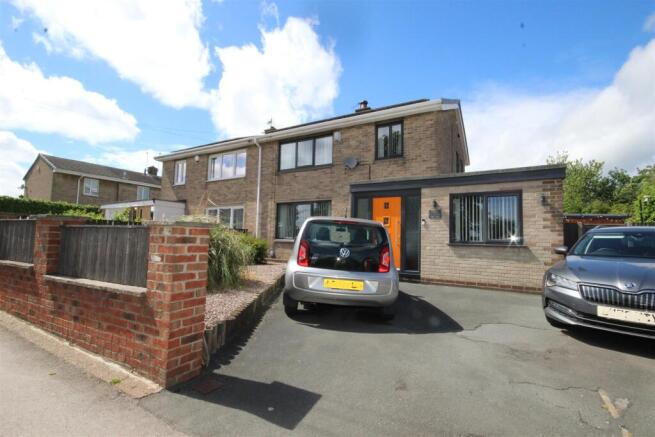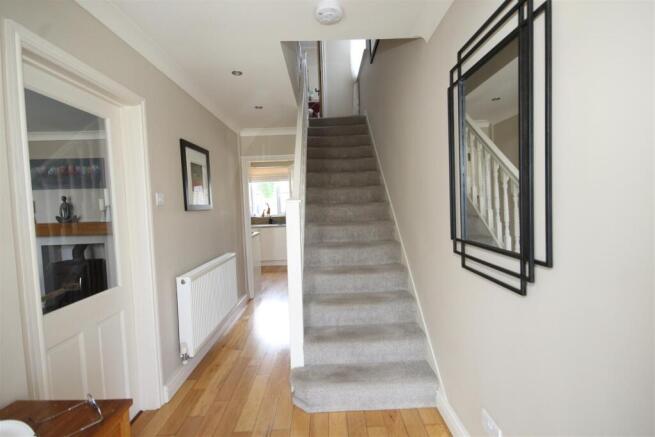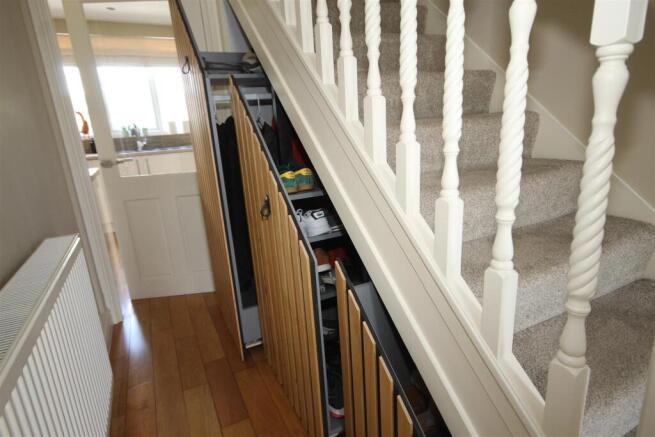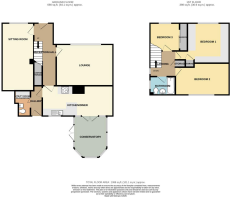
Highfield Road, Hemsworth, Pontefract

- PROPERTY TYPE
Semi-Detached
- BEDROOMS
3
- BATHROOMS
1
- SIZE
Ask agent
- TENUREDescribes how you own a property. There are different types of tenure - freehold, leasehold, and commonhold.Read more about tenure in our glossary page.
Freehold
Key features
- PRICE GUIDE £240,000 - £250,000
- Beautifully presented throughout and an entertaining paradise
- Reception Hall, Lounge with log burning stove
- Fabulous dining kitchen, Conservatory
- Sitting room,Utility/Cloakroom
- Three good size bedrooms, two with fitted wardrobes, House bathroom
- Expansive gardens and stunning entertaining suite. Workshop, Ample parking
- Freehold
- Council Tax Band A
- EPC Grade to follow
Description
Reception Hall - 5.05 x 1.81 (16'6" x 5'11") - Enter through a modern composite and glazed door into this welcoming entrance to the property with oak flooring, coved ceiling, feature concealed lighting panel,central heating radiator and stairs to the first floor. Below the stairs is a custom built range of slide out storage compartments with space for coats,shoes and sundry items, all fronted with feature open panelling.
Lounge - 4.43 x 3.22 (14'6" x 10'6") - A lovely bright room with wide front facing window and a feature made of the log burning stove set within a chimney recess with polished slate below and solid timber mantle over. Modern vertical anthracite finished radiator and coved ceiling.
Sitting Room - 5.45 x 2.57 (17'10" x 8'5") - Off to the right from the hall and with a step down into it, this useful room was the former garage and has been well presented as a playroom or sitting room or even a home office for anyone who works from home, laminate flooring, wide front facing window, central heating radiator and inset lighting.
Dining Kitchen - 6.39 x 2.80 (20'11" x 9'2") - Great size modern open plan area with the kitchen are fitted with an expansive range of modern units including base cupboards and drawers with laminate work surfaces over which widens to form a divider and breakfast bar, inset single drainer 1.5 bowl sink with mixer taps over, fitted double under oven and 4 ring induction hob with modern extractor hood over, wall cupboards and pop out plug socket. The worktops have feature splash backs above, there is a window overlooking the rear garden, inset ceiling lighting, plinth heater and oak flooring. The dining area gives plenty of space for family dining, has a central heating radiator and twin, glazed doors leading into the conservatory.
Conservatory - 3.33 x 2.65 (10'11" x 8'8") - Lovely space with low level plastered brick walls surmounted by tall windows and French windows leading out onto the patio.
Rear Entrance Hall - With a panelled and glazed external door to the rear garden and access off to the utility room.
Utility/Cloakroom - 2.04 x 1.53 overall (6'8" x 5'0" overall) - Having a low level flush WC, vanity wash hand basin set against a feature panelled wall and with work surface having space below for washing machine and dishwasher and with a useful storage cupboard, central heating radiator, window to the rear and modern tiled floor.
First Floor Landing - With side facing window and cupboard off housing the gas fired central heating boiler.
Bedroom 1 - 3.36 x 3.34 plus doorrecess (11'0" x 10'11" plus d - Good size double bedroom with ample natural light through the wide window and having ranges of fitted furniture including tall hanging wardrobes, with some mirror faced doors, storage cupboards and wide dressing table and drawer storage unit. Central heating radiator and coved ceiling.
Bedroom 2 - 4.29 x 2.96 (14'0" x 9'8") - Great second bedroom, again with a wide, rear facing window, central heating radiator and coved ceiling.
Bedroom 3 - 3.13 x 2.25 (10'3" x 7'4") - Lovely third bedroom with custom built bed base with storage below and a range of fitted wardrobes with sliding mirror faced doors and attached shelved unit. Central heating radiator and front facing window.
House Bathroom - 2.17 x 1.68 (7'1" x 5'6") - Having a white suite of panelled bath with fitted electric shower and folding screen over, pedestal wash hand basin and low level flush WC. Tiled walls, central heating radiator and side facing opaque window.
External - To the front the property enjoys an area of garden with brick boundary wall and an expansive driveway which offers parking for several vehicles. Step into the rear garden and it as absolute paradise for those who enjoy entertaining and al fresco dining. There are areas of lawn for the kids to roll around on, beautiful porcelain sitting areas and modern composite decking which has inset up lighting and flowers across the front of a magnificent, custom built garden room. There is a further outbuilding as a workshop and a section of pebbled hardstanding for caravan or further vehicle. The garden is private and well enclosed.
Garden/Entertaining Room - 6.29 x 3.29 (20'7" x 10'9") - With windows and patio doors, inset lighting and a bar which makes this a space which family and friends can enjoy when the barbecue comes out. An absolutely fabulous space.
Brochures
Highfield Road, Hemsworth, PontefractBrochure- COUNCIL TAXA payment made to your local authority in order to pay for local services like schools, libraries, and refuse collection. The amount you pay depends on the value of the property.Read more about council Tax in our glossary page.
- Ask agent
- PARKINGDetails of how and where vehicles can be parked, and any associated costs.Read more about parking in our glossary page.
- Yes
- GARDENA property has access to an outdoor space, which could be private or shared.
- Yes
- ACCESSIBILITYHow a property has been adapted to meet the needs of vulnerable or disabled individuals.Read more about accessibility in our glossary page.
- Ask agent
Highfield Road, Hemsworth, Pontefract
Add an important place to see how long it'd take to get there from our property listings.
__mins driving to your place
Get an instant, personalised result:
- Show sellers you’re serious
- Secure viewings faster with agents
- No impact on your credit score
Your mortgage
Notes
Staying secure when looking for property
Ensure you're up to date with our latest advice on how to avoid fraud or scams when looking for property online.
Visit our security centre to find out moreDisclaimer - Property reference 33921697. The information displayed about this property comprises a property advertisement. Rightmove.co.uk makes no warranty as to the accuracy or completeness of the advertisement or any linked or associated information, and Rightmove has no control over the content. This property advertisement does not constitute property particulars. The information is provided and maintained by Crown Estate Agents, Castleford. Please contact the selling agent or developer directly to obtain any information which may be available under the terms of The Energy Performance of Buildings (Certificates and Inspections) (England and Wales) Regulations 2007 or the Home Report if in relation to a residential property in Scotland.
*This is the average speed from the provider with the fastest broadband package available at this postcode. The average speed displayed is based on the download speeds of at least 50% of customers at peak time (8pm to 10pm). Fibre/cable services at the postcode are subject to availability and may differ between properties within a postcode. Speeds can be affected by a range of technical and environmental factors. The speed at the property may be lower than that listed above. You can check the estimated speed and confirm availability to a property prior to purchasing on the broadband provider's website. Providers may increase charges. The information is provided and maintained by Decision Technologies Limited. **This is indicative only and based on a 2-person household with multiple devices and simultaneous usage. Broadband performance is affected by multiple factors including number of occupants and devices, simultaneous usage, router range etc. For more information speak to your broadband provider.
Map data ©OpenStreetMap contributors.








