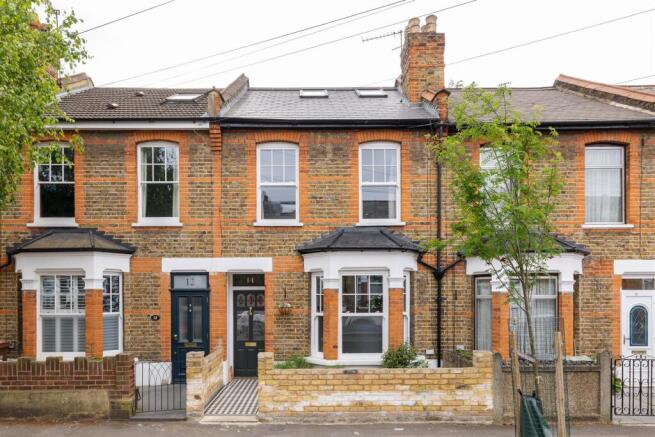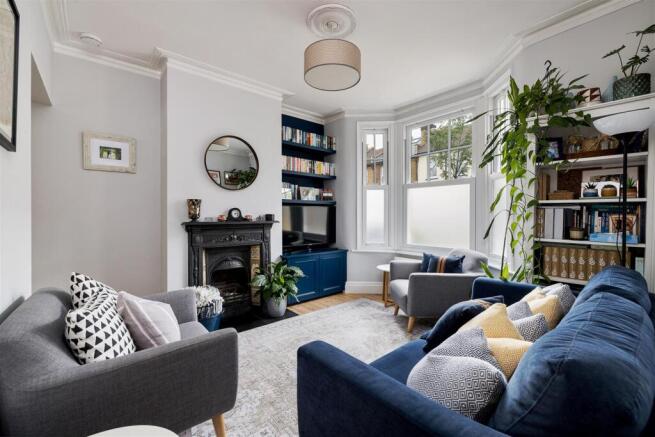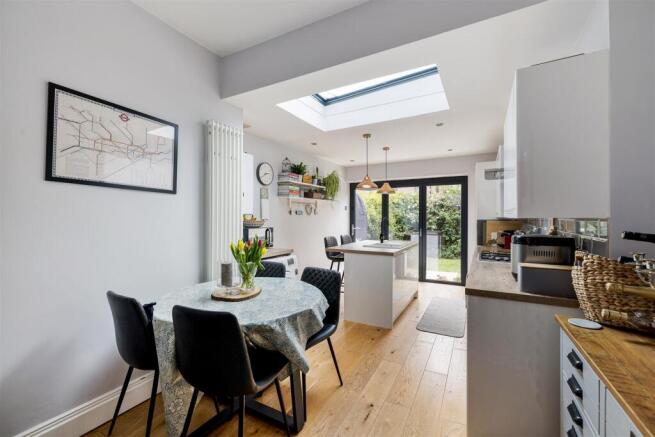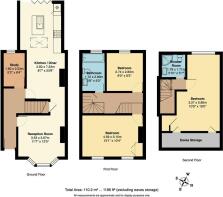
3 bedroom terraced house for sale
Pasquier Road, Walthamstow

- PROPERTY TYPE
Terraced
- BEDROOMS
3
- BATHROOMS
2
- SIZE
1,186 sq ft
110 sq m
- TENUREDescribes how you own a property. There are different types of tenure - freehold, leasehold, and commonhold.Read more about tenure in our glossary page.
Freehold
Key features
- Three Bedroom Home
- Victorian Mid Terraced
- Short walking distance to Blackhorse Road Station
- Beautifully Presented
- Easy Access to Walthamstow Wetlands
- Arranged Over Three Floors
- Kitchen Extension
Description
You’re in a great spot too with plenty to keep you occupied — just over 10 minute walk to Blackhorse Road (Victoria Line and Suffragette Line), as well as the vast green spaces of Walthamstow Wetlands are just as easily accessible when you want to slow the pace and recover from the hectic pace of everyday day.
IF YOU LIVED HERE...
This thoughtfully updated home offers 1,186 sq ft of bright, well-planned space on a peaceful residential street just off Forest Road, putting shops, cafés, and essentials within easy reach.
The front reception room is full of natural light, thanks to a wide bay window and soft, pale tones that work beautifully with the original wooden floorboards. A cast iron fireplace with a black mantelpiece adds character, while built-in alcove shelving provides room for books, photos, or favourite finds.
Follow the wooden flooring through to the heart of the home: an extended kitchen-diner with a welcoming, open-plan layout. Crisp white cabinets, integrated appliances, and a central island offer practical prep space and an easygoing spot to chat over coffee. A skylight and bi-fold doors to the garden bring in even more daylight, making it a relaxed, social space that’s easy to live in.
Outside, the south-west facing garden is both low maintenance and leafy. A tiled patio is ideal for alfresco dining, and established planting—like the thriving blush-pink rosebush and climbers, adds year-round colour and privacy to the natural wood perimeter fencing.
Back inside, a separate study on the ground floor offers a quiet, comfortable space to work from home, with a view out to the garden and soft grey carpet underfoot.
Upstairs, two bedrooms on the first floor echo the calm decor. The larger room at the front is generous and bright, with twin windows and an original fireplace. The second bedroom looks out to the greenery below. The family bathroom combines vintage charm and practicality, featuring a clawfoot bath, powder blue metro tiles, and geometric patterned flooring.
The top floor is home to a lovely light-filled main bedroom with views front and back, under-eaves storage, and its own en suite, finished in soft greys and whites with a walk-in shower.
WHAT ELSE?
- The local buzz of the renowned 'Beer Mile’ offers plenty of dog-friendly microbreweries and pop-up food venues to choose from - Big Penny Social, an enormous pub and community space hosting live events, is just a short walk away.
- Nature lovers will appreciate the vast open spaces of Walthamstow Wetlands —Europe’s largest urban nature reserve, covering 500 acres.
Reception Room - 3.53 x 3.67m (11'6" x 12'0") -
Kitchen / Diner - 2.60 x 7.23m (8'6" x 23'8") -
Study - 1.60 x 2.53m (5'2" x 8'3") -
Bedroom - 4.59 x 3.15m (15'0" x 10'4") -
Bathroom - 1.72 x 2.80m (5'7" x 9'2") -
Bedroom - 2.74 x 2.83m (8'11" x 9'3") -
Shower Room - 1.78 x 1.71m (5'10" x 5'7") -
Bedroom - 3.27 x 5.80m (10'8" x 19'0") -
Eaves Storage -
Garden - 7m (22'11") -
A WORD FROM THE EXPERT...
"For me it’s the sheer variety you find in each pocket of Walthamstow that makes working and socialising here so enjoyable. Whether it’s having a coffee from Perky Blenders, going for a Sunday morning walk in Epping Forest, dropping into one of the local breweries in Blackhorse Road, or catching up with friends in Lloyd Park, the growth and positive changes within E17 have been incredible in recent years."
KIM HEYWOOD
E17 BRANCH MANAGER
Brochures
Pasquier Road, Walthamstow- COUNCIL TAXA payment made to your local authority in order to pay for local services like schools, libraries, and refuse collection. The amount you pay depends on the value of the property.Read more about council Tax in our glossary page.
- Band: C
- PARKINGDetails of how and where vehicles can be parked, and any associated costs.Read more about parking in our glossary page.
- Ask agent
- GARDENA property has access to an outdoor space, which could be private or shared.
- Yes
- ACCESSIBILITYHow a property has been adapted to meet the needs of vulnerable or disabled individuals.Read more about accessibility in our glossary page.
- Ask agent
Pasquier Road, Walthamstow
Add an important place to see how long it'd take to get there from our property listings.
__mins driving to your place
Get an instant, personalised result:
- Show sellers you’re serious
- Secure viewings faster with agents
- No impact on your credit score
Your mortgage
Notes
Staying secure when looking for property
Ensure you're up to date with our latest advice on how to avoid fraud or scams when looking for property online.
Visit our security centre to find out moreDisclaimer - Property reference 33921707. The information displayed about this property comprises a property advertisement. Rightmove.co.uk makes no warranty as to the accuracy or completeness of the advertisement or any linked or associated information, and Rightmove has no control over the content. This property advertisement does not constitute property particulars. The information is provided and maintained by The Stow Brothers, Walthamstow & Leyton. Please contact the selling agent or developer directly to obtain any information which may be available under the terms of The Energy Performance of Buildings (Certificates and Inspections) (England and Wales) Regulations 2007 or the Home Report if in relation to a residential property in Scotland.
*This is the average speed from the provider with the fastest broadband package available at this postcode. The average speed displayed is based on the download speeds of at least 50% of customers at peak time (8pm to 10pm). Fibre/cable services at the postcode are subject to availability and may differ between properties within a postcode. Speeds can be affected by a range of technical and environmental factors. The speed at the property may be lower than that listed above. You can check the estimated speed and confirm availability to a property prior to purchasing on the broadband provider's website. Providers may increase charges. The information is provided and maintained by Decision Technologies Limited. **This is indicative only and based on a 2-person household with multiple devices and simultaneous usage. Broadband performance is affected by multiple factors including number of occupants and devices, simultaneous usage, router range etc. For more information speak to your broadband provider.
Map data ©OpenStreetMap contributors.






