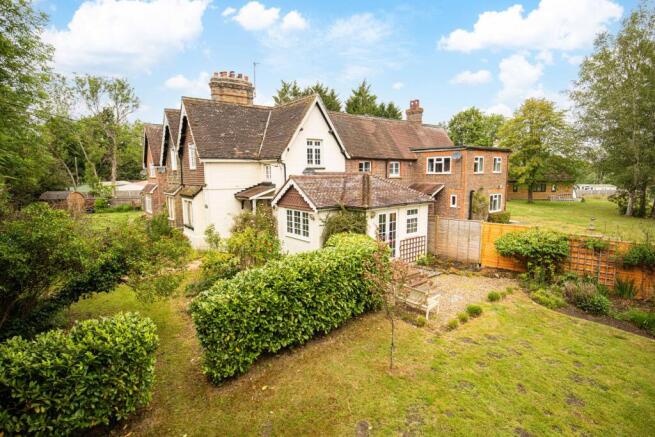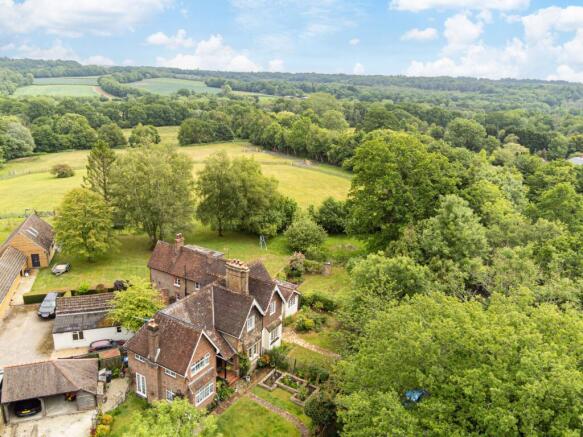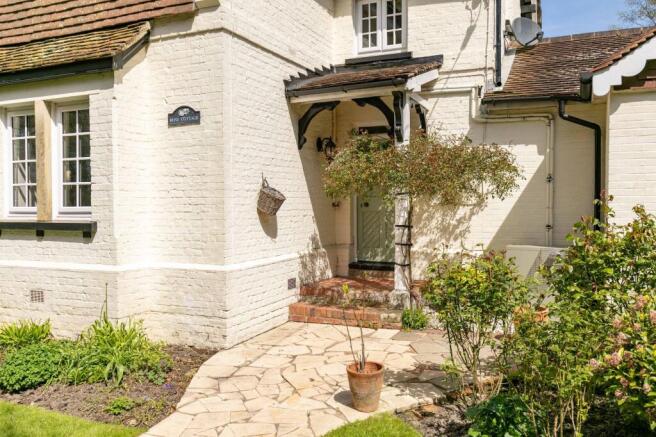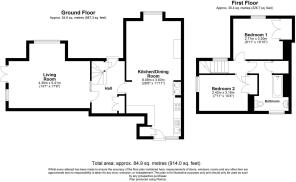2 bedroom semi-detached house for sale
East Street, Turners Hill, RH10

- PROPERTY TYPE
Semi-Detached
- BEDROOMS
2
- BATHROOMS
1
- SIZE
914 sq ft
85 sq m
- TENUREDescribes how you own a property. There are different types of tenure - freehold, leasehold, and commonhold.Read more about tenure in our glossary page.
Freehold
Key features
- Delightful 2 bedroom attached period cottage on a corner plot in a rural setting
- Garage, parking, courtyard garden adjacent and a large garden mostly to the side and also to the front of the plot
- Open plan kitchen/diner, lounge with double doors opening into the garden
- 2 cosy double bedrooms and a lovely bathroom with roll top bath
- Large garden store with plenty of windows, power and light creating the potential for an outside office if required for those working from home
- Well stocked garden with lawns, established planting, raised beds and cold frames for vegetables and plenty of seasonal colour
- Council Tax Band ‘D‘ and EPC ‘E‘
Description
GUIDE PRICE £490,000 - £510,000 -
An opportunity to purchase a delightful 2 bedroom attached period cottage on a corner plot in a rural setting with a garage and a large garden.
Approaching the property, the garage is set back as Rose Cottage is one of three cottages grouped together. To the right of the garage there is parking and a gate opening into a low maintenance courtyard with climbing roses, shingle and steppingstones leading to a stable door into the kitchen/diner. There is a striking Camelia to the right and an established fig alongside. The stable door opens into the large, open plan kitchen/diner with a window adjacent to the door here as well as a large window at the front of the cottage making it a light and bright room. There is a good range of white cottage style wall and base units with wooden work surfaces and feature green wall tiles together with large porcelain floor tiles which flow through into the hallway. There is a full height larder cupboard to the left and, to the right, a butler sink with a plate rack above and shelving on either side. Integrated items include a Bosch electric oven and 4 ring hob and a dishwasher. There is space and plumbing for a washing machine and a free-standing fridge/freezer with the option of putting an appliance under the stairs and/or in the garage. Further along and inset there is a coal fired 2 oven AGA with a fully tiled surround. Moving into the dining area there is a fireplace with brick surround, an attractive slate hearth and a multi-fuel burner. There is plenty of room for a table and 4 chairs together with a sofa making it an ideal space for both relaxing and socialising. From here, the main hallway has a full height storage cupboard with the curved staircase off to the right. The understairs cupboard provides further storage and has power so can be used for an appliance too. Ahead is the living room which is dual aspect, and it has double doors opening onto the large, sunny garden. The original, wide floor boards are an attractive feature together with a fretwork covered radiator and a fireplace with a wooden surround currently with an electric fire.
Moving upstairs, there are two double bedrooms and a bathroom. There is a window to the side giving plenty of light onto both the stairs and the landing. The loft can be accessed from the bathroom and has a light. The internal doors here are all pine in keeping with the cottagey feel. Both bedrooms have full height built-in cupboards with one located to the front of the cottage and the other overlooking the garden. The bathroom has black and white chequered flooring and half height panelling in sage green with wallpaper above and a traditional old-style radiator which is both a lovely feature as well as being really practical. There is a sense of luxury with a white roll top bath with screen and handheld shower attachment and large, white metro tiling. There is white wash hand basin and WC with a wooden seat, cupboards above and a window to the side of the property. it is both stylish and characterful.
Outside:
There is an area of garden with a curved pathway leading from the garden gate in the road to the front door with flower borders and lawn on each side of the path and lovely planting. The boiler is located outside and is tucked way to the side of the front door. There is a laurel hedge to the side and beyond this a large expanse of lawn. There are double doors from the living room opening onto the larger portion of the garden with brick steps down to an area of shingle with plenty of space for an outdoor table and chairs. It is a delightfully sunny spot with an expanse of lawn ahead and a stone edged flower bed to the left. There are more flower beds along the boundary and set within the lawn too. There is superb planting with a plethora of Spring bulbs, espalier apple and pear together with cherry blossom and lilac trees. Summer planting includes allium, cassias, grasses and many more. There are raised beds and cold frames to the left-hand side with rhubarb and raspberry canes presently planted alongside. At the far end there is trellis fencing and discreetly tucked way beyond this is a compost bin, water butt and the oil tank. Adjacent to this is a large, garden store which has windows on either side of the double doors to the front with additional windows to the side section and a boarded floor. It has power and light ensuring the potential to create an office if required for those working from home.
EPC Rating: E
Anti Money Laundering
In accordance with the requirements of the Anti Money Laundering Act 2022, Mansell McTaggart Copthorne Ltd. mandates that prospective purchaser(s) who have an offer accepted on one of our properties undergo identification verification. To facilitate this, we utilise MoveButler, an online platform for identity verification. The cost for each identification check is £30, including VAT charged by MoveButler at the point of onboarding, per individual (or company) listed as a purchaser in the memorandum of sale. This fee is non-refundable, regardless of the circumstances.
Referral Fee
We are pleased to offer our customers a range of additional services to help them with moving home. None of these services are obligatory and you are free to use service providers of your choice. Current regulations require all estate agents to inform their customers of the fees they earn for recommending third party services. If you choose to use a service provider recommended by Mansell McTaggart, please be assured that this will not increase the fees you pay to our service providers, which remain as quoted directly to you.
Rear Garden
Well stocked rear garden
Brochures
Property Brochure- COUNCIL TAXA payment made to your local authority in order to pay for local services like schools, libraries, and refuse collection. The amount you pay depends on the value of the property.Read more about council Tax in our glossary page.
- Band: D
- PARKINGDetails of how and where vehicles can be parked, and any associated costs.Read more about parking in our glossary page.
- Yes
- GARDENA property has access to an outdoor space, which could be private or shared.
- Rear garden
- ACCESSIBILITYHow a property has been adapted to meet the needs of vulnerable or disabled individuals.Read more about accessibility in our glossary page.
- Ask agent
East Street, Turners Hill, RH10
Add an important place to see how long it'd take to get there from our property listings.
__mins driving to your place
Get an instant, personalised result:
- Show sellers you’re serious
- Secure viewings faster with agents
- No impact on your credit score
Your mortgage
Notes
Staying secure when looking for property
Ensure you're up to date with our latest advice on how to avoid fraud or scams when looking for property online.
Visit our security centre to find out moreDisclaimer - Property reference 8fef59d6-8b68-49a4-a84a-1cca95799309. The information displayed about this property comprises a property advertisement. Rightmove.co.uk makes no warranty as to the accuracy or completeness of the advertisement or any linked or associated information, and Rightmove has no control over the content. This property advertisement does not constitute property particulars. The information is provided and maintained by Mansell McTaggart, Copthorne. Please contact the selling agent or developer directly to obtain any information which may be available under the terms of The Energy Performance of Buildings (Certificates and Inspections) (England and Wales) Regulations 2007 or the Home Report if in relation to a residential property in Scotland.
*This is the average speed from the provider with the fastest broadband package available at this postcode. The average speed displayed is based on the download speeds of at least 50% of customers at peak time (8pm to 10pm). Fibre/cable services at the postcode are subject to availability and may differ between properties within a postcode. Speeds can be affected by a range of technical and environmental factors. The speed at the property may be lower than that listed above. You can check the estimated speed and confirm availability to a property prior to purchasing on the broadband provider's website. Providers may increase charges. The information is provided and maintained by Decision Technologies Limited. **This is indicative only and based on a 2-person household with multiple devices and simultaneous usage. Broadband performance is affected by multiple factors including number of occupants and devices, simultaneous usage, router range etc. For more information speak to your broadband provider.
Map data ©OpenStreetMap contributors.




