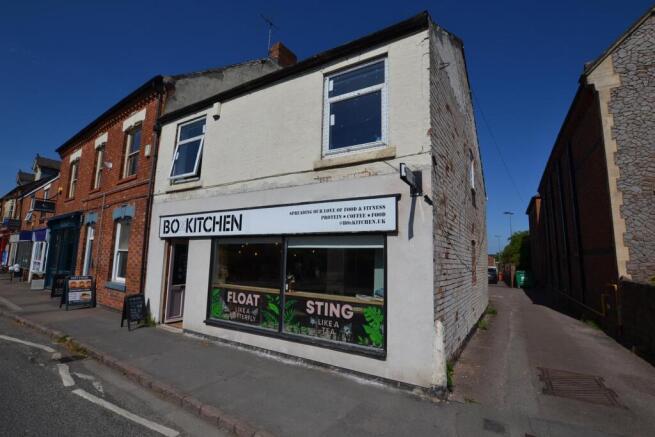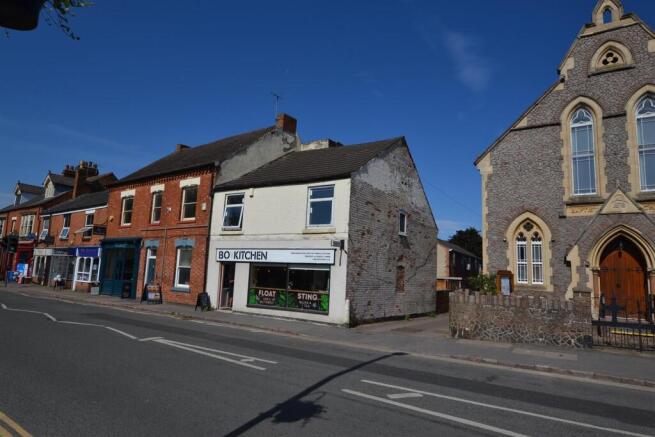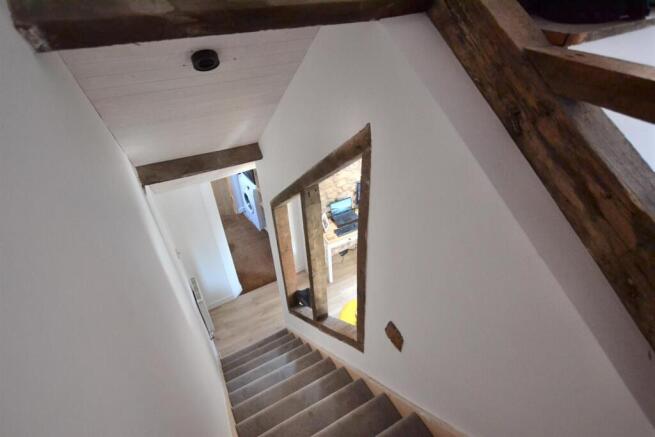Leicester Road, Mountsorrel
- PROPERTY TYPE
Commercial Property
- BEDROOMS
1
- BATHROOMS
1
- SIZE
Ask agent
Key features
- Central Village Location
- Ground Floor Cafe/ Coffee Shop
- Self Contained 1st Floor Flat
- Investment Opportunity
- £18,540 Annual Income
Description
Mountsorrel village centre commercial outlet with a self contained flat above. The combined rental income is £18,540 per annum yielding an 8% return.
The Commercial Outlet - Open shop space (Approximately 508 ft2) with addition store area to rear and WC.
The First Floor Flat - entrance lobby, open plan dining, living kitchen, separate living room, shower room and second floor loft space, - Outside shared courtyard area (possible parking for one small car) EPC RATING D.
The Commercial Unit - The Commercial Outlet - Open shop space (Approximately 508 ft2) with addition store area to rear and WC.
The property occupies a central village location and is currently operates as a coffee shop/ cafe. The occupants are secured on a 6 year lease dated 7th November 2024.
The Flat -
Detailed Accomodation - The flat is accessed from a ground level courtyard area, uPVC double glazed entrance door to an entrance lobby
Entrance Lobby - Radiator, stairs accessing the first floor , feature exposed brick wall .
First Floor Landing Area - Radiator, skylight window, plumbing for washing machine , wall mounted gas boiler, open access to the open plan Living dining kitchen, wood stripped door accessing the shower room.
Shower Room - The shower room is fitted with a walk in shower area with tiled surround, thermostatic shower , low flush WC and wash hand basin, uPVC double glazed window and skylight window
Open Plan Living /Dining Kitchen - 8.53m x 3.18m (28' x 10'5 ) - A pleasant open plan space with kitchen dining and sitting areas, the sitting area has the stairs accessing the first floor , radiator, exposed feature brick wall areas , double glazed skylight windows and uPVC double glazed window. Feature free standing wood burning stove, exposed beam feature. To the dining area radiator, uPVC double glazed window, oak sliding door through to the living room, open access to the kitchen area .The kitchen area has a stainless steel sink unit with cupboards under, fitted base level units, electric hob with oven under and extractor fan over, uPVC double glazed window providing plenty of natural light to the space, radiator, integrated slim line dishwasher, space for a tall standing fridge freezer.
Living Room - 5.13m x 2.97m (16'10 x 9'9) - uPVC double glazed window, two radiators, feature exposed brick and A frame beamed wall
Second Floor - The top floor opens to a further area with double glazed velux skylight window with fitted blind, exposed beams and a further useful dressing area .
Brochures
Leicester Road, MountsorrelBrochureEnergy Performance Certificates
EE RatingLeicester Road, Mountsorrel
NEAREST STATIONS
Distances are straight line measurements from the centre of the postcode- Sileby Station1.2 miles
- Barrow upon Soar Station1.5 miles
- Syston Station3.3 miles
Notes
Disclaimer - Property reference 33921756. The information displayed about this property comprises a property advertisement. Rightmove.co.uk makes no warranty as to the accuracy or completeness of the advertisement or any linked or associated information, and Rightmove has no control over the content. This property advertisement does not constitute property particulars. The information is provided and maintained by Sinclair Estate Agents, Charnwood. Please contact the selling agent or developer directly to obtain any information which may be available under the terms of The Energy Performance of Buildings (Certificates and Inspections) (England and Wales) Regulations 2007 or the Home Report if in relation to a residential property in Scotland.
Map data ©OpenStreetMap contributors.







