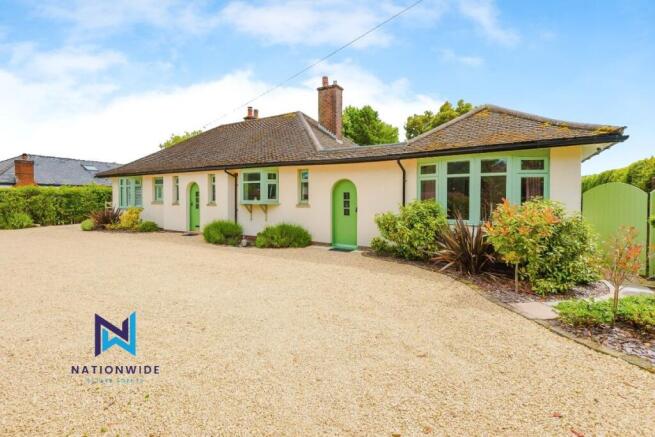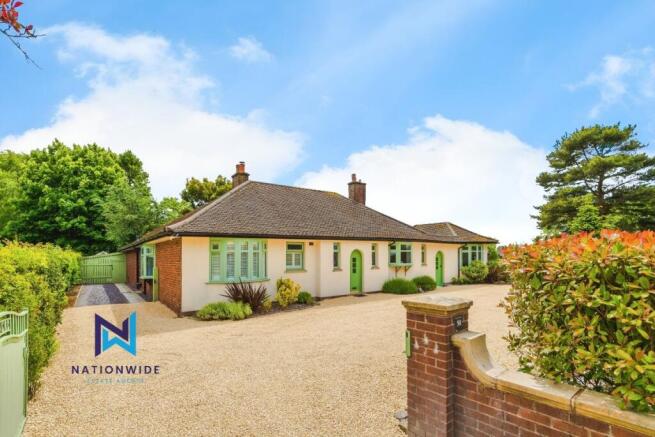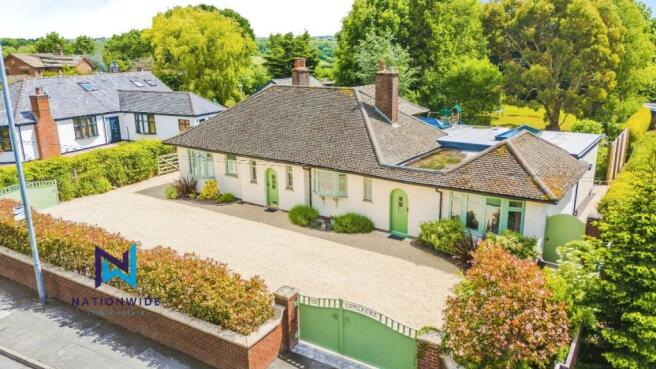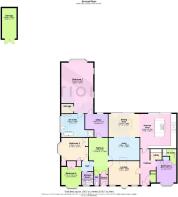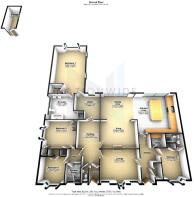Lancaster Lane, Leyland

- PROPERTY TYPE
Detached
- BEDROOMS
4
- BATHROOMS
3
- SIZE
Ask agent
- TENUREDescribes how you own a property. There are different types of tenure - freehold, leasehold, and commonhold.Read more about tenure in our glossary page.
Freehold
Key features
- Four Double Bedrooms
- Two Reception Rooms and Dining Kitchen
- Additional Office
- Kitchen with Integrated Appliances
- Utility Room
- En Suite To Master and Bedroom Two
- Driveway Parking For Several Vehicles
- Enclosed Rear Gardens
Description
This is not to be missed and viewing is highly recommended to experience a true feel for this residence - a truly exceptional four-bedroom detached property that redefines modern luxury living. Impeccably finished to the highest standards throughout, this breath-taking home offers contemporary sophistication, high-specification features, and a seamless flow of space across a generously proportioned single floor.
From the moment you arrive, this property makes a bold statement. Set behind gated access with beautifully landscaped gardens and extensive off-road parking, this is a home that exudes style, security, and status.
Step inside the main entrance into a grand hallway that immediately sets the tone - sleek wooden flooring, refined lighting, and an effortless sense of space and calm. To the right, a generous formal lounge is bathed in natural light from a feature bay window and two additional picture windows, creating a warm and inviting atmosphere. A stylish electric fire serves as a chic focal point, ideal for relaxed evenings or sophisticated entertaining.
At the heart of the home lies a show-stopping open-plan kitchen, dining area, and snug - a true masterpiece in design. With underfloor heating throughout, this stunning space features a luxury kitchen with bespoke wall and base units, an oversized island, and a full suite of top-of-the-range NEFF integrated appliances including a double oven/microwave, induction hob and dishwasher as well as a full fridge and freezer and a wine cooler. The Lusso 4-in-1 tap offers boiling, filtered, cold, and hot water with a touch of elegance. A dramatic skylight floods the room with light, while two expansive sliding glass doors frame breath-taking views of the rear garden, effortlessly blending indoor and outdoor living.
A wide archway leads into the snug - a cosy and intimate space complete with a contemporary gas fireplace, perfect for quiet nights in or entertaining guests in comfort.
The intelligent layout continues through a second hallway - accessible via a separate entrance vestibule or from the main living areas - offering privacy and flexibility. Here you'll find the remaining bedrooms, an office, and additional bathroom facilities, making this area ideal for family life or guests.
The opulent master suite is a sanctuary of style and tranquillity, accessed through a spacious office that offers the perfect work-from-home space or private dressing area. The master bedroom itself features a bay window overlooking the immaculate rear garden, two additional side windows, a spacious walk-in storage closet, and a sumptuous en suite. The en suite rivals any boutique hotel, with underfloor heating, a Lusso stone bath, walk-in rainfall shower, Crosswater WC, and beautifully crafted Harvey George twin vanity units.
Bedroom two is another impressive double, complete with bay window and a luxury en suite shower room. Bedroom three offers generous proportions and built-in storage, while bedroom four provides flexibility as a guest room, secondary office, or dressing room - all with the same high-end finish and bay window detailing.
Additional bathroom facilities include a stylish shower room and a separate WC with hand basin - ideal for family use or visitors.
Externally, the property continues to impress. The expansive rear garden is a private paradise, with a large Indian Stone patio, a vast manicured lawn, mature trees and borders, and a high-end wooden children's play area with safety bark. To the front, a gated driveway provides secure parking for multiple vehicles, surrounded by mature, professionally landscaped gardens.
The detached garage, with lighting and electric sockets, offers excellent flexibility for storage, a workshop, or even a home gym. For peace of mind, the property also benefits from CCTV to the front and rear, exterior lighting, and a state-of-the-art heating system installed in 2020.
Originally built in the 1950s, the property has been completely transformed into a contemporary masterpiece, with every element thoughtfully considered for luxurious, modern living.
Rarely does a home of this calibre come to market. This is not just a property - it's a lifestyle. Arrange your private viewing today to experience the very best in Leyland living.
Council Tax Band: E (Chorley Borough Council)
Tenure: Freehold
Brochures
Brochure- COUNCIL TAXA payment made to your local authority in order to pay for local services like schools, libraries, and refuse collection. The amount you pay depends on the value of the property.Read more about council Tax in our glossary page.
- Band: E
- PARKINGDetails of how and where vehicles can be parked, and any associated costs.Read more about parking in our glossary page.
- Yes
- GARDENA property has access to an outdoor space, which could be private or shared.
- Yes
- ACCESSIBILITYHow a property has been adapted to meet the needs of vulnerable or disabled individuals.Read more about accessibility in our glossary page.
- Ask agent
Lancaster Lane, Leyland
Add an important place to see how long it'd take to get there from our property listings.
__mins driving to your place
Get an instant, personalised result:
- Show sellers you’re serious
- Secure viewings faster with agents
- No impact on your credit score
Your mortgage
Notes
Staying secure when looking for property
Ensure you're up to date with our latest advice on how to avoid fraud or scams when looking for property online.
Visit our security centre to find out moreDisclaimer - Property reference RS1488. The information displayed about this property comprises a property advertisement. Rightmove.co.uk makes no warranty as to the accuracy or completeness of the advertisement or any linked or associated information, and Rightmove has no control over the content. This property advertisement does not constitute property particulars. The information is provided and maintained by Nationwide Estate Agents, Chorley. Please contact the selling agent or developer directly to obtain any information which may be available under the terms of The Energy Performance of Buildings (Certificates and Inspections) (England and Wales) Regulations 2007 or the Home Report if in relation to a residential property in Scotland.
*This is the average speed from the provider with the fastest broadband package available at this postcode. The average speed displayed is based on the download speeds of at least 50% of customers at peak time (8pm to 10pm). Fibre/cable services at the postcode are subject to availability and may differ between properties within a postcode. Speeds can be affected by a range of technical and environmental factors. The speed at the property may be lower than that listed above. You can check the estimated speed and confirm availability to a property prior to purchasing on the broadband provider's website. Providers may increase charges. The information is provided and maintained by Decision Technologies Limited. **This is indicative only and based on a 2-person household with multiple devices and simultaneous usage. Broadband performance is affected by multiple factors including number of occupants and devices, simultaneous usage, router range etc. For more information speak to your broadband provider.
Map data ©OpenStreetMap contributors.
