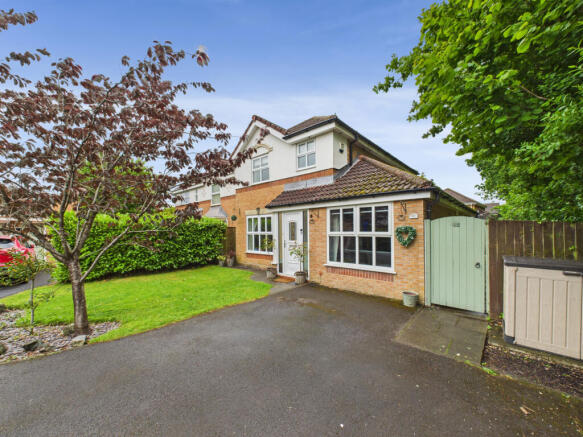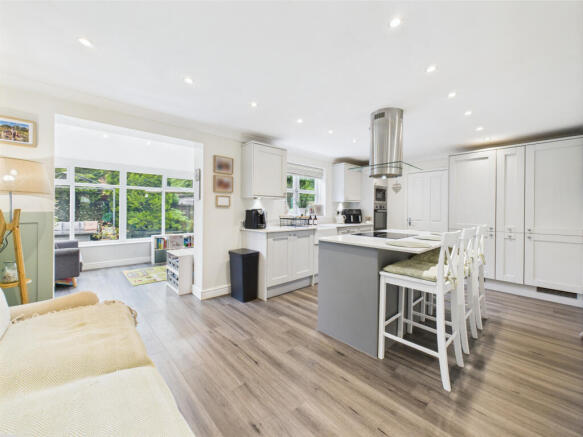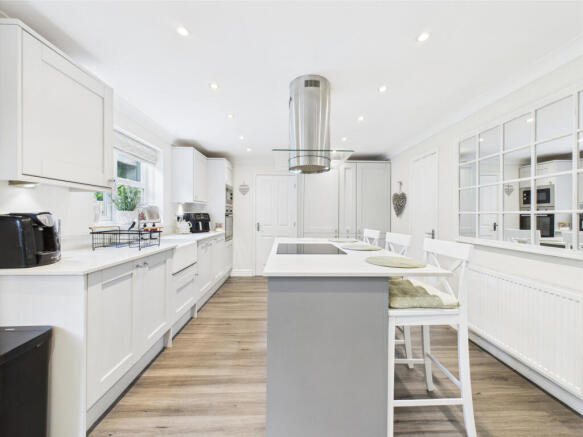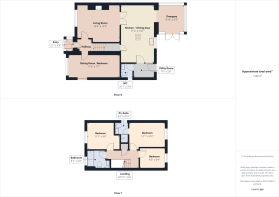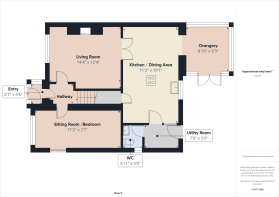
Moorside Drive, Penwortham, PR1

- PROPERTY TYPE
Detached
- BEDROOMS
4
- BATHROOMS
2
- SIZE
Ask agent
Key features
- Stylish modern detached home, beautifully presented throughout
- Quiet spot in sought-after Penwortham, near schools and shops
- Versatile reception room – ideal as office, snug, or 4th bedroom
- Cosy lounge with bay window and log burner-style fire
- Impressive open-plan kitchen/diner with central island
- Bright orangery with garden views, perfect for relaxing
- Three bedrooms, principal with en-suite and fitted wardrobes
- Driveway parking, front lawn, and private rear garden
Description
From its kerb appeal to its light-filled interiors, every detail of this home has been thoughtfully considered to provide both functionality and beauty. The property sits behind a double-width driveway and neatly landscaped front garden, offering ample off-road parking and an inviting first impression.
Welcoming and Versatile Living Space
As you step through the front door, you’re greeted by a warm and welcoming entrance vestibule and hallway. Here, you immediately get a sense of the home’s inviting atmosphere and the quality that continues throughout. To the right of the hallway is a highly versatile reception room, currently used as a sitting room but ideal for a variety of uses – whether you need a home office, playroom, snug, or even a fourth bedroom. The flexibility of the layout means this space can adapt to suit your family's changing needs.
To the left, the beautifully presented lounge offers a stylish yet cosy space to relax, featuring a charming bay window that allows natural light to pour in. A stunning log burner-style fire with a rustic wooden mantel creates a delightful focal point, perfect for quiet evenings in.
Show-Stopping Open-Plan Kitchen, Dining Area & Orangery
At the heart of the home lies a breathtaking open-plan kitchen and dining area – a true ‘wow factor’ space that is perfect for modern family life and entertaining. The kitchen is fitted with an extensive range of contemporary units, high-end quartz worktops, and a classic Belfast sink. Integrated appliances include a built-in oven, microwave, fridge/freezer and dishwasher, while the standout central island is both stylish and practical, featuring a hob, extractor fan, and space for bar stools – making it a perfect social hub.
The dining area flows seamlessly into a bright and airy orangery, with views over the rear garden. This space is ideal for family meals, entertaining guests, or simply relaxing with a morning coffee while enjoying the natural light and garden outlook.
To complete the ground floor, there is a well-equipped utility room with additional storage and workspace, plus a convenient two-piece cloakroom.
Three Generous Bedrooms & Beautiful Bathrooms
Upstairs, the home continues to impress with three well-proportioned bedrooms. The principal suite is a true retreat, complete with a comprehensive range of fitted wardrobes and a en-suite shower room featuring a step-in shower, wash hand basin, and low-level WC.
The remaining bedrooms are ideal for children, guests, or home working, each tastefully decorated and offering comfortable accommodation. The modern family bathroom is simply beautiful, featuring a contemporary suite including a panelled bath, vanity unit with wash basin, low-level WC, and attractive tiled walls that add a touch of luxury.
Delightful Outdoor Space
The rear garden is a private and well-maintained space – perfect for both relaxing and entertaining. A paved patio provides the ideal spot for summer dining or evening drinks, while the lawn offers space for children to play or to simply enjoy the outdoors in peace.
Fantastic Location
Located in the highly desirable area of Penwortham, this home benefits from being close to a wealth of local amenities, including supermarkets, independent shops, cafes, and restaurants. There’s a fantastic selection of well-regarded schools nearby, making it an ideal choice for families. Excellent transport links and access to major road networks ensure that commuting and travel are convenient, while the friendly community feel of the neighbourhood adds to the overall appeal.
This is a home that truly has it all – stylish interiors, versatile living spaces, luxurious finishes, and a fantastic location. Whether you're upsizing, relocating, or simply searching for your forever family home, this property ticks every box. Early viewing is not just recommended – it’s essential to fully appreciate the quality and lifestyle on offer.
Don't miss your chance to own this truly remarkable home in one of Penwortham’s most coveted locations.These particulars, whilst believed to be correct, do not form any part of an offer or contract. Intending purchasers should not rely on them as statements or representation of fact. No person in this firm's employment has the authority to make or give any representation or warranty in respect of the property. All measurements quoted are approximate. Although these particulars are thought to be materially correct their accuracy cannot be guaranteed and they do not form part of any contract.
Additional Information
Leasehold terms - 999 year lease from 1997. Ground rent £95 per annum.
- COUNCIL TAXA payment made to your local authority in order to pay for local services like schools, libraries, and refuse collection. The amount you pay depends on the value of the property.Read more about council Tax in our glossary page.
- Ask agent
- PARKINGDetails of how and where vehicles can be parked, and any associated costs.Read more about parking in our glossary page.
- Yes
- GARDENA property has access to an outdoor space, which could be private or shared.
- Yes
- ACCESSIBILITYHow a property has been adapted to meet the needs of vulnerable or disabled individuals.Read more about accessibility in our glossary page.
- Ask agent
Energy performance certificate - ask agent
Moorside Drive, Penwortham, PR1
Add an important place to see how long it'd take to get there from our property listings.
__mins driving to your place
Get an instant, personalised result:
- Show sellers you’re serious
- Secure viewings faster with agents
- No impact on your credit score
Your mortgage
Notes
Staying secure when looking for property
Ensure you're up to date with our latest advice on how to avoid fraud or scams when looking for property online.
Visit our security centre to find out moreDisclaimer - Property reference 34409. The information displayed about this property comprises a property advertisement. Rightmove.co.uk makes no warranty as to the accuracy or completeness of the advertisement or any linked or associated information, and Rightmove has no control over the content. This property advertisement does not constitute property particulars. The information is provided and maintained by Dewhurst Homes, Penwortham. Please contact the selling agent or developer directly to obtain any information which may be available under the terms of The Energy Performance of Buildings (Certificates and Inspections) (England and Wales) Regulations 2007 or the Home Report if in relation to a residential property in Scotland.
*This is the average speed from the provider with the fastest broadband package available at this postcode. The average speed displayed is based on the download speeds of at least 50% of customers at peak time (8pm to 10pm). Fibre/cable services at the postcode are subject to availability and may differ between properties within a postcode. Speeds can be affected by a range of technical and environmental factors. The speed at the property may be lower than that listed above. You can check the estimated speed and confirm availability to a property prior to purchasing on the broadband provider's website. Providers may increase charges. The information is provided and maintained by Decision Technologies Limited. **This is indicative only and based on a 2-person household with multiple devices and simultaneous usage. Broadband performance is affected by multiple factors including number of occupants and devices, simultaneous usage, router range etc. For more information speak to your broadband provider.
Map data ©OpenStreetMap contributors.
