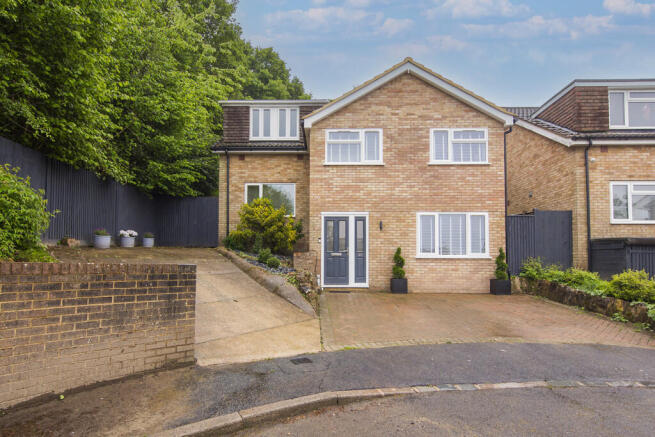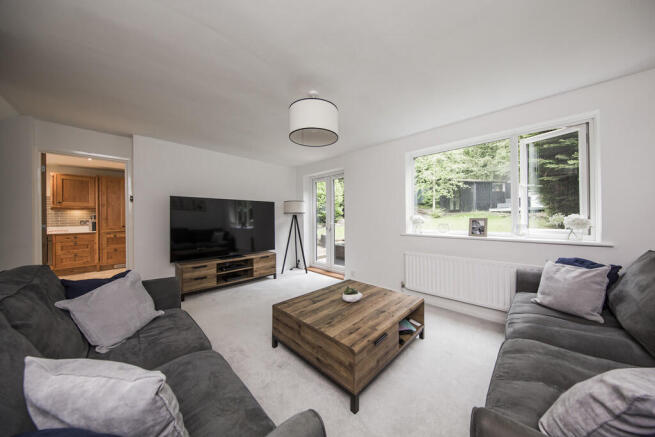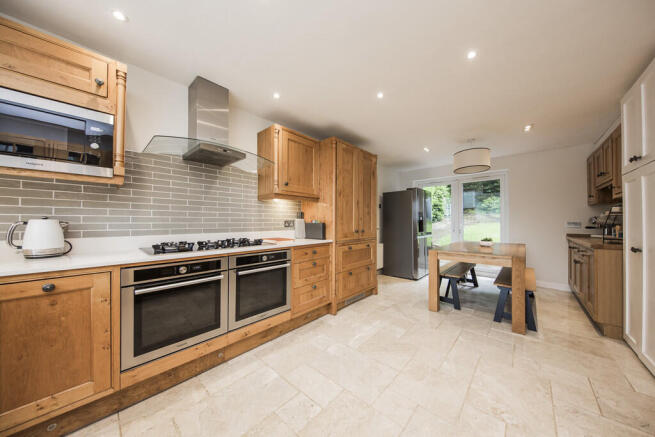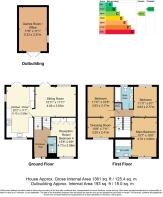
Barnfield, Crowborough

- PROPERTY TYPE
Detached
- BEDROOMS
4
- BATHROOMS
2
- SIZE
1,361 sq ft
126 sq m
- TENUREDescribes how you own a property. There are different types of tenure - freehold, leasehold, and commonhold.Read more about tenure in our glossary page.
Freehold
Key features
- Detached Family House
- Recently Extended & Updated
- 4 Bedrooms
- South Facing Rear Garden
- Off Road Parking
- Energy Efficiency Rating: C
- Light Filled Sitting Room
- Kitchen/Diner
- En Suite Facilties
- Beautifully Presented
Description
A beautifully presented detached family home, recently extended and updated to a high standard. The property is situated in a superb residential location and occupies a lovely, private position. The accommodation comprises a welcoming entrance hall, a downstairs cloakroom, and a recently converted garage currently used as a gym, which could also serve as a bedroom or a reception room. Additional living space includes a sitting room with direct access to the rear patio and a kitchen/diner equipped with most of the usual appliances. Upstairs, the recently extended bedroom benefits from far-reaching views and access to a modern, recently added en suite shower room. The top floor offers two further bedrooms, one of which features a large dressing room/nursery with plumbing installed-providing the potential for an en suite, if desired. A fully tiled family bathroom completes the upper floors. Externally, the front garden includes a driveway providing off-road parking. The rear garden, which enjoys a southerly aspect, features a recently converted garage now used as a home office, as well as a workshop and a summerhouse. This house is immaculately presented throughout and truly not to be missed.
Composite double glazed door opens into:
ENTRANCE HALL: LVT flooring, radiator with cover, smoke alarm
DOWNSTAIRS CLOAKROOM: Low level wc, wash hand basin set into vanity unit with shelving and Ibergriaf mixer tap, towel rail, floating shelving, LVT flooring and extractor fan.
BEDROOM/RECEPTION ROOM: Formally a garage and converted by the current vendor consisting a range of fitted cupboards housing space for washing machine/tumble dryer, electric consumer unit and gas/electric meters and shelving space. LVT flooring, radiator, window to front with fitted blinds.
SITTING ROOM: Recently fitted carpet, radiator, window to rear and French doors opening out to the rear patio and garden beyond.
KITCHEN/DINING ROOM: Traditional style solid wood range of high and low level units with feature under unit lighting and Corian worksurfaces. Appliances include two separate fan assisted ovens, 5-ring gas hob with extractor fan, integrated dishwasher and two integrated pull-out drawers incorporating a separate fridge and freezer. Plenty of room for large dining furniture, tiled flooring and enjoying a triple aspect with windows to front and side and French doors opening to the rear garden.
FIRST FLOOR LANDING: Fitted carpet and radiator with cover.
BEDROOM: Recently extended with part panelled walling, small hatch to part boarded loft and currently housing the water tank, fitted carpet, radiator, window to front with fitted blinds,and door into:
EN SUITE SHOWER ROOM: A contemporary room featuring a large fully tiled walk-in enclosure with rainfall showerhead, separate handheld attachment and gold fittings, low level wc and rectangular sink with gold mixer tap set into a vanity unit with pull-out drawer storage. Tiled flooring, extractor fan and obscured window to front with fitted blinds.
TOP FLOOR LANDING: Cupboard housing recently installed Worcester Bosch condensing boiler with remaining term of ten year guarantee, fitted carpet and a smoke alarm.
BEDROOM: fitted carpet, radiator, window to rear with fitted blind and door into:
DRESSING ROOM/NURSERY: Fitted carpet, radiator and obscured window to front. Please note this room has plumbing installed should the new owners wish to convert to en suite facilities.
BEDROOM: Fitted carpet, radiator and window to rear with fitted blind.
FAMILY BATHROOM: Large bath with rainfall showerhead and attachment over, low level wc, wash basin with mixer tap set into a large vanity unit with two pull-out drawers and additional fitted storage unit to side. Chrome heated towel rail, wood effect laminate flooring, fully tiled walling, hatch to loft with light, extractor fan and obscured window to rear with fitted blind.
OUTSIDE FRONT: Benefiting from far reaching rooftop views and designed for low maintenance with a selection of raised flower beds and mature plants. In addition is off road parking for numerous vehicles and a wooden gate to rear garden.
OUTSIDE REAR: The rear garden benefits from a southerly aspect and is principally laid to lawn with raised Sussex stone flower bed borders along with a selection of mature trees and shrubs. There is a paved patio and a driveway leads to a recently converted garage and now used as a home office/games room with LVT flooring, wall mounted consumer unit, two wall mounted radiators, recessed LED spotlighting, window to side and French doors. There is also a summerhouse with a decked area and to the left of the rear of the garden is a large brick built workshop for storage. The garden offers a huge amount of privacy and backs onto woodland enclosed by fence boundaries.
SITUATION: Crowborough, the largest and highest inland town in East Sussex, is nestled within the picturesque High Weald Area of Outstanding Natural Beauty and borders the Ashdown Forest. The town centre has a charming atmosphere, offering a wide variety of supermarkets, independent shops, restaurants, and cafes. The area boasts excellent state and private schools for both junior and secondary levels, alongside the Crowborough Leisure Centre, which features a swimming pool, gym, sports hall, and a children's playground. The town is well-connected with a mainline railway station offering services to London, as well as a good selection of bus routes. Crowborough also offers plenty of attractions, including nature reserves, sports facilities, playgrounds, a thriving arts scene, and various annual events. To the west, you'll find Ashdown Forest, renowned for inspiring A. A. Milne's Winnie the Pooh. The forest provides an excellent setting for walking, horse riding, and enjoying breathtaking views of the Sussex countryside. The spa town of Royal Tunbridge Wells, located about eight miles to the north, offers a mainline railway station, a wide range of schools, and a diverse mix of shops, restaurants, and cafes, particularly in the historic Pantiles and Old High Street areas.
TENURE: Freehold
COUNCIL TAX BAND: E
VIEWING: By appointment with Wood & Pilcher Crowborough .
ADDITIONAL INFORMATION: Broadband Coverage search Ofcom checker
Mobile Phone Coverage search Ofcom checker
Flood Risk - Check flooding history of a property England -
Services - Mains Water, Gas, Electricity & Drainage
Heating - Gas
Brochures
Property Brochure- COUNCIL TAXA payment made to your local authority in order to pay for local services like schools, libraries, and refuse collection. The amount you pay depends on the value of the property.Read more about council Tax in our glossary page.
- Band: E
- PARKINGDetails of how and where vehicles can be parked, and any associated costs.Read more about parking in our glossary page.
- Off street
- GARDENA property has access to an outdoor space, which could be private or shared.
- Yes
- ACCESSIBILITYHow a property has been adapted to meet the needs of vulnerable or disabled individuals.Read more about accessibility in our glossary page.
- Ask agent
Barnfield, Crowborough
Add an important place to see how long it'd take to get there from our property listings.
__mins driving to your place
Get an instant, personalised result:
- Show sellers you’re serious
- Secure viewings faster with agents
- No impact on your credit score



Your mortgage
Notes
Staying secure when looking for property
Ensure you're up to date with our latest advice on how to avoid fraud or scams when looking for property online.
Visit our security centre to find out moreDisclaimer - Property reference 100843037177. The information displayed about this property comprises a property advertisement. Rightmove.co.uk makes no warranty as to the accuracy or completeness of the advertisement or any linked or associated information, and Rightmove has no control over the content. This property advertisement does not constitute property particulars. The information is provided and maintained by Wood & Pilcher, Crowborough. Please contact the selling agent or developer directly to obtain any information which may be available under the terms of The Energy Performance of Buildings (Certificates and Inspections) (England and Wales) Regulations 2007 or the Home Report if in relation to a residential property in Scotland.
*This is the average speed from the provider with the fastest broadband package available at this postcode. The average speed displayed is based on the download speeds of at least 50% of customers at peak time (8pm to 10pm). Fibre/cable services at the postcode are subject to availability and may differ between properties within a postcode. Speeds can be affected by a range of technical and environmental factors. The speed at the property may be lower than that listed above. You can check the estimated speed and confirm availability to a property prior to purchasing on the broadband provider's website. Providers may increase charges. The information is provided and maintained by Decision Technologies Limited. **This is indicative only and based on a 2-person household with multiple devices and simultaneous usage. Broadband performance is affected by multiple factors including number of occupants and devices, simultaneous usage, router range etc. For more information speak to your broadband provider.
Map data ©OpenStreetMap contributors.





