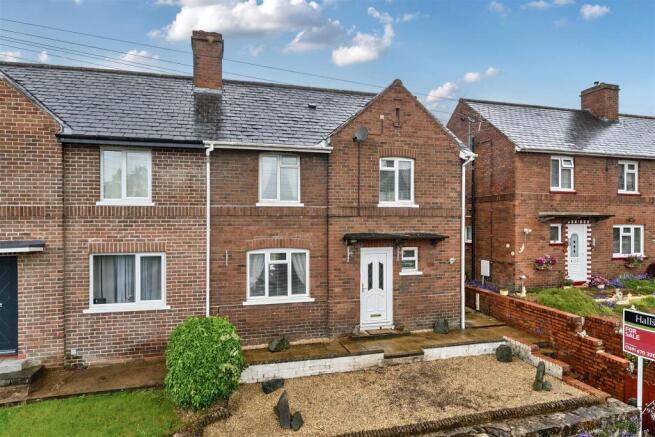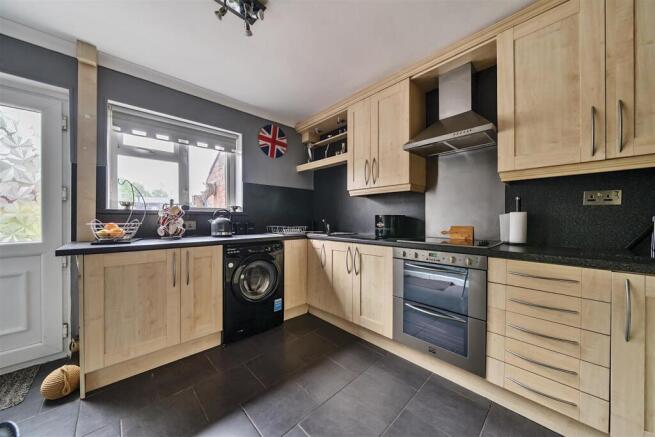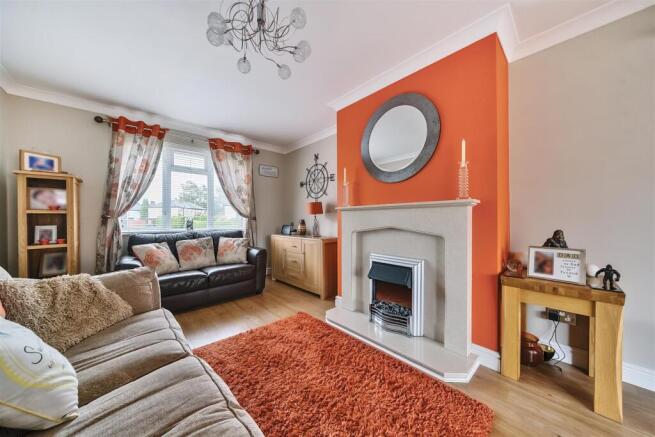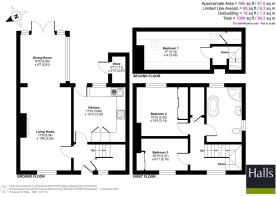
Llwyn Road, Oswestry.

- PROPERTY TYPE
End of Terrace
- BEDROOMS
3
- BATHROOMS
1
- SIZE
1,069 sq ft
99 sq m
- TENUREDescribes how you own a property. There are different types of tenure - freehold, leasehold, and commonhold.Read more about tenure in our glossary page.
Freehold
Key features
- NO UPWARD CHAIN
- French doors opening onto private garden
- Spacious three-storey end-terrace house
- Sought-after Oswestry location
- Stylish attic conversion providing a third bedroom
- Direct rear access to Gatacre playing fields
Description
Directions - From the Mile End roundabout, take the exit onto the B4579 towards Oswestry town centre. At the next roundabout, take the second exit and continue for about a mile. Follow the road along Beatrice Street, then turn left onto Llwyn Road. At the mini-roundabout, take the second exit. Number 83 will be on your left.
W3w - ///allergy.crumbles.brush
Description - Halls are delighted with instructions to offer 83 Llwyn Road in Oswestry.
Situated in a popular residential area, this attractive three-storey end-terraced home provides easy access to Oswestry town centre, local amenities, and nearby schooling. The location is ideal for families and professionals alike, offering a friendly community setting with the convenience of nearby transport links.
Situation - The property is set on the outskirts of Oswestry town centre, which can be reached easily on foot, local transport which serves the area or car. The town itself provides a good range of shopping and leisure facilities, and affords easy access to the A5/A483/A495, which gives easy daily travelling to Shrewsbury and Telford to the south and Wrexham, Chester and the Wirral to the North. Gobowen Railway Station offers commuters easy access to main line routes.
Schooling - The area offers a wide selection of well-regarded primary schools in and around Oswestry, including Woodside Primary School, Whittington C of E Primary School, Morda C of E Primary School, and Holy Trinity Primary Academy.
It also boasts excellent independent and secondary educational opportunities, including Oswestry School, Moreton Hall, Ellesmere College, Adcote Girls School, Packwood Haugh Prep School, Shrewsbury School, Shrewsbury Sixth Form College and Kings and Queens, Chester making it an ideal choice for families.
The Property - This well-appointed property offers spacious and versatile accommodation arranged over three floors.
The ground floor features a generous dual-aspect lounge/dining room with French doors opening onto the rear garden, creating a bright and sociable living space.
The first floor includes two comfortable bedrooms and a family bathroom, while a converted attic offers a large third bedroom accessed via a fixed staircase—ideal as a principal suite, guest room, or home office.
Outside - Externally, the rear garden enjoys a delightful wooden decked area, lawns, and a rear gate offering direct access onto the neighbouring Gatacre playing fields—perfect for outdoor recreation and family enjoyment.
The Accommodation Comprises: - Ground floor - Dining/Living Room, Kitchen and Store Room
First floor - Bedroom 2, Bedroom 3 and Family Bathroom
Second floor - Bedroom 3 (converted attic room)
General Remarks -
Services - Mains water, electricity, drainage and gas are understood to be connected. None of these have been tested.
Tenure - Freehold. Purchasers must confirm via their solicitor.
Local Authority - We understand the property falls within the jurisdiction of Shropshire County Council.
Council Tax - The property is currently banded in Council Tax Band B.
Viewings - Via the Agents, Halls, 20 Church Street, Oswestry, SY11 2SP - .
Anti-Money Laundering (Aml) Checks - We are legally obligated to undertake anti-money laundering checks on all property purchasers. Whilst we are responsible for ensuring that these checks, and any ongoing monitoring, are conducted properly; the initial checks will be handled on our behalf by a specialist company, Movebutler, who will reach out to you once your offer has been accepted. The charge for these checks is £30 (including VAT) per purchaser, which covers the necessary data collection and any manual checks or monitoring that may be required. This cost must be paid in advance, directly to Movebutler, before a memorandum of sale can be issued, and is non-refundable. We thank you for your cooperation.
Brochures
Llwyn Road, Oswestry.- COUNCIL TAXA payment made to your local authority in order to pay for local services like schools, libraries, and refuse collection. The amount you pay depends on the value of the property.Read more about council Tax in our glossary page.
- Band: B
- PARKINGDetails of how and where vehicles can be parked, and any associated costs.Read more about parking in our glossary page.
- Ask agent
- GARDENA property has access to an outdoor space, which could be private or shared.
- Yes
- ACCESSIBILITYHow a property has been adapted to meet the needs of vulnerable or disabled individuals.Read more about accessibility in our glossary page.
- Ask agent
Llwyn Road, Oswestry.
Add an important place to see how long it'd take to get there from our property listings.
__mins driving to your place
Get an instant, personalised result:
- Show sellers you’re serious
- Secure viewings faster with agents
- No impact on your credit score
Your mortgage
Notes
Staying secure when looking for property
Ensure you're up to date with our latest advice on how to avoid fraud or scams when looking for property online.
Visit our security centre to find out moreDisclaimer - Property reference 33922040. The information displayed about this property comprises a property advertisement. Rightmove.co.uk makes no warranty as to the accuracy or completeness of the advertisement or any linked or associated information, and Rightmove has no control over the content. This property advertisement does not constitute property particulars. The information is provided and maintained by Halls Estate Agents, Oswestry. Please contact the selling agent or developer directly to obtain any information which may be available under the terms of The Energy Performance of Buildings (Certificates and Inspections) (England and Wales) Regulations 2007 or the Home Report if in relation to a residential property in Scotland.
*This is the average speed from the provider with the fastest broadband package available at this postcode. The average speed displayed is based on the download speeds of at least 50% of customers at peak time (8pm to 10pm). Fibre/cable services at the postcode are subject to availability and may differ between properties within a postcode. Speeds can be affected by a range of technical and environmental factors. The speed at the property may be lower than that listed above. You can check the estimated speed and confirm availability to a property prior to purchasing on the broadband provider's website. Providers may increase charges. The information is provided and maintained by Decision Technologies Limited. **This is indicative only and based on a 2-person household with multiple devices and simultaneous usage. Broadband performance is affected by multiple factors including number of occupants and devices, simultaneous usage, router range etc. For more information speak to your broadband provider.
Map data ©OpenStreetMap contributors.









