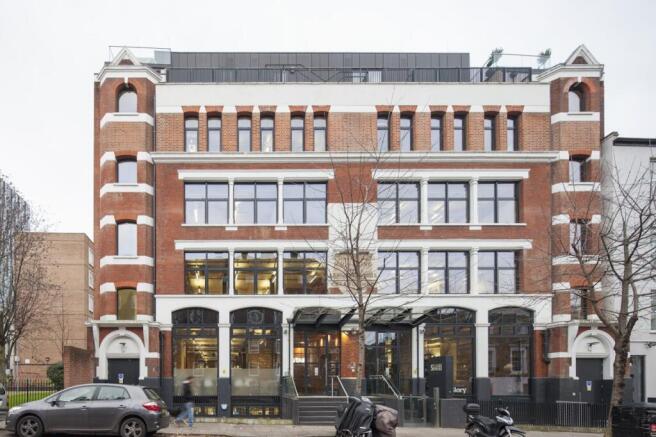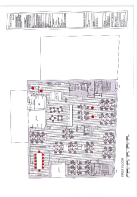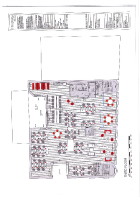Spitfire Building, 71 Collier Street, London, N1 9BE
- SIZE AVAILABLE
3,823-11,474 sq ft
355-1,066 sq m
- SECTOR
Office to lease
- USE CLASSUse class orders: B1 Business
B1
Lease details
- Lease available date:
- Now
- Lease type:
- Long term
Key features
- Excellent natural daylight
- Exposed brickwork
- Wood flooring throughout
- Terrace (1st floor)
- Excellent floor to ceiling height
- Air conditioning
- Galvanized trunking
- Passenger lift
- Bike storage
- WC`s + Showers throughout
Description
Existing building features and textures including sand blasted brick, hand made floor tiles and crafted furniture purpose designed for the interesting building entrance.
Excellent transport links with Kings Cross Station (Victoria, Hammersmith + City, Circle, Metropolitan, Northern + Piccadilly lines) as well as Thameslink and Eurostar services
Energy Performance Certificates
EPCEPCEPCBrochures
Spitfire Building, 71 Collier Street, London, N1 9BE
NEAREST STATIONS
Distances are straight line measurements from the centre of the postcode- Kings Cross Thameslink Station0.1 miles
- King's Cross Station0.2 miles
- King's Cross St. Pancras Station0.2 miles
Notes
Disclaimer - Property reference 302154-2. The information displayed about this property comprises a property advertisement. Rightmove.co.uk makes no warranty as to the accuracy or completeness of the advertisement or any linked or associated information, and Rightmove has no control over the content. This property advertisement does not constitute property particulars. The information is provided and maintained by Pilcher London, London. Please contact the selling agent or developer directly to obtain any information which may be available under the terms of The Energy Performance of Buildings (Certificates and Inspections) (England and Wales) Regulations 2007 or the Home Report if in relation to a residential property in Scotland.
Map data ©OpenStreetMap contributors.






