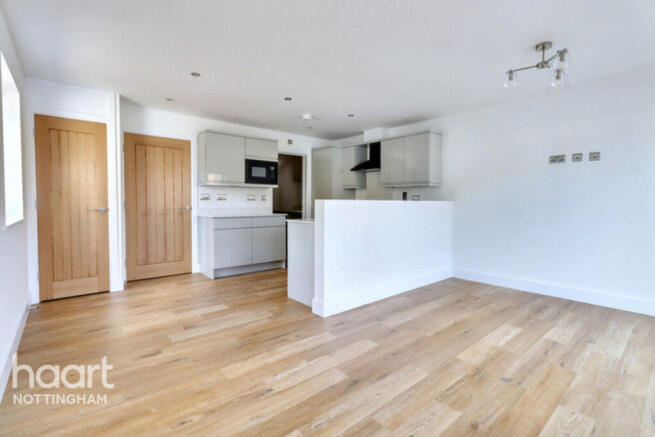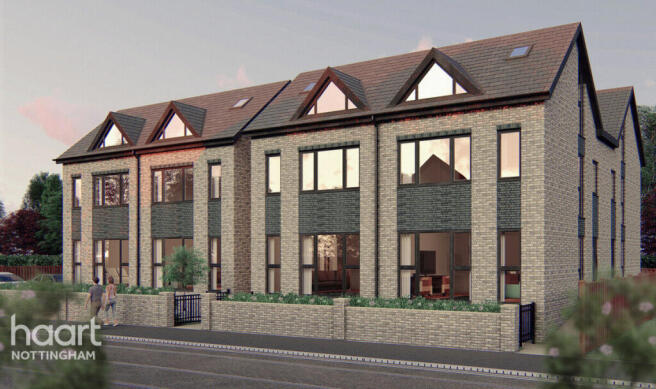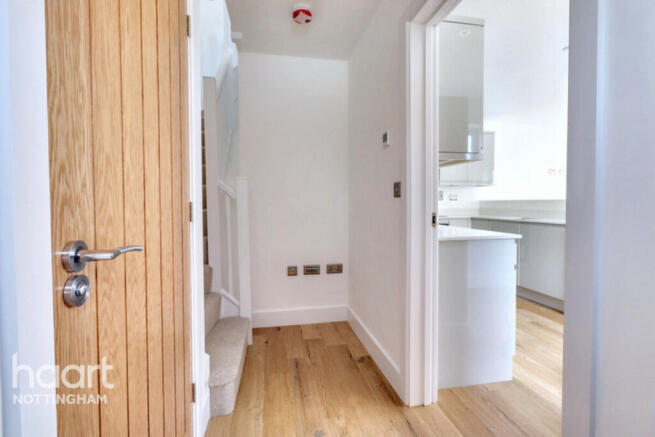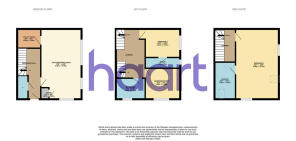
Lower Road, Beeston

- PROPERTY TYPE
Town House
- BEDROOMS
3
- BATHROOMS
3
- SIZE
Ask agent
- TENUREDescribes how you own a property. There are different types of tenure - freehold, leasehold, and commonhold.Read more about tenure in our glossary page.
Freehold
Key features
- NEW BUILD
- CLOSE TO UNIVERSITY
- INTEGRATED KITCHEN
- DESIRABLE LOCATION
- EXCELLENT TRANSPORT LINKS
- UNDERFLOOR HEATING
Description
Move into a home where every detail has been thoughtfully designed to enhance your lifestyle. This property boasts a fully equipped kitchen with integrated appliances, thee spacious bedrooms, and modern features such as underfloor heating and smart home technology.
Located in Beeston, just a few miles from Nottingham, you will find a thriving town that offers the perfect blend of convenience, community, and charm. You will benefit from easy access to the University of Nottingham, excellent public transport, convenient access to the M1 motorway, a wide range of shopping/dining and plenty of green spaces.
With its convenient location, strong community, and a balance of urban amenities and natural beauty, Beeston has something for everyone. It’s no surprise that it’s one of the most desirable places to live in Nottinghamshire! Contact haart to secure your future home today!
Entrance Hall
Hard flooring, access to the WC and carpeted stairs rising to the first floor.
Cloakroom
6'1" x 3'1" (1.87m x 0.95m)
A storage cupboard.
Kitchen/Living Area
17'7" x 15'8" (5.38m x 4.78m)
Hard flooring, uPVC double glazed windows with dual aspect, wall and base units, integrated oven, hob, extractor hood, microwave fridge-freezer and wine cooler.
Utility Room
6'6" x 5'2" (1.99m x 1.60m)
Hard flooring, wall and base units with space and plumbing for a a washing machine and tumble dryer.
First Floor Landing
Carpeted flooring with stairs to ascending to the second floor and leading down to the ground floor.
Bedroom Two
10'0" x 11'10" (3.07m x 3.62m)
Carpeted flooring, a radiator and a uPVC double glazed window to the front elevation with en-suite facilities.
Ensuite Bathroom
6'2" x 6'5" (1.89m x 1.96m)
Porcelanosa tiles to the floor and walls, shower tray with screen, integrated storage unit with WC and sink basin, chrome heated towel rail and double glazed frosted window.
Study
7'4" x 9'10" (2.25m x 3.00m)
Carpeted flooring, a radiator and a uPVC double glazed window to the side elevation with en-suite facilities.
Bathroom
6'8" x 6'1" (2.05m x 1.87m)
Porcelanosa tiles to the floor and walls, free standing bath, WC, sink basin with storage, chrome heated towel rail and uPVC double glazed frosted window to the side elevation.
Second Floor Landing
Carpeted flooring with stairs leading down to the first floor.
Bedroom
16'7" x 15'5" (5.06m x 4.72m)
Carpeted flooring, a radiator and a uPVC double glazed windows with dual aspect and a Velux window with en-suite facilities.
Ensuite Shower Room
9'10" x 10'6" (3.01m x 3.22m)
Porcelanosa tiles to the floor and walls, shower tray with screen, integrated storage unit with WC and sink basin, chrome heated towel rail and double glazed Velux window.
Disclaimer
haart Estate Agents also offer a professional, ARLA accredited Lettings and Management Service. If you are considering renting your property in order to purchase, are looking at buy to let or would like a free review of your current portfolio then please call the Lettings Branch Manager on the number shown above.
haart Estate Agents is the seller's agent for this property. Your conveyancer is legally responsible for ensuring any purchase agreement fully protects your position. We make detailed enquiries of the seller to ensure the information provided is as accurate as possible. Please inform us if you become aware of any information being inaccurate.
Brochures
Brochure- COUNCIL TAXA payment made to your local authority in order to pay for local services like schools, libraries, and refuse collection. The amount you pay depends on the value of the property.Read more about council Tax in our glossary page.
- Band: TBC
- PARKINGDetails of how and where vehicles can be parked, and any associated costs.Read more about parking in our glossary page.
- Ask agent
- GARDENA property has access to an outdoor space, which could be private or shared.
- Ask agent
- ACCESSIBILITYHow a property has been adapted to meet the needs of vulnerable or disabled individuals.Read more about accessibility in our glossary page.
- Ask agent
Energy performance certificate - ask agent
Lower Road, Beeston
Add an important place to see how long it'd take to get there from our property listings.
__mins driving to your place
Get an instant, personalised result:
- Show sellers you’re serious
- Secure viewings faster with agents
- No impact on your credit score
Your mortgage
Notes
Staying secure when looking for property
Ensure you're up to date with our latest advice on how to avoid fraud or scams when looking for property online.
Visit our security centre to find out moreDisclaimer - Property reference 0186_HRT018640686. The information displayed about this property comprises a property advertisement. Rightmove.co.uk makes no warranty as to the accuracy or completeness of the advertisement or any linked or associated information, and Rightmove has no control over the content. This property advertisement does not constitute property particulars. The information is provided and maintained by haart, Nottingham. Please contact the selling agent or developer directly to obtain any information which may be available under the terms of The Energy Performance of Buildings (Certificates and Inspections) (England and Wales) Regulations 2007 or the Home Report if in relation to a residential property in Scotland.
*This is the average speed from the provider with the fastest broadband package available at this postcode. The average speed displayed is based on the download speeds of at least 50% of customers at peak time (8pm to 10pm). Fibre/cable services at the postcode are subject to availability and may differ between properties within a postcode. Speeds can be affected by a range of technical and environmental factors. The speed at the property may be lower than that listed above. You can check the estimated speed and confirm availability to a property prior to purchasing on the broadband provider's website. Providers may increase charges. The information is provided and maintained by Decision Technologies Limited. **This is indicative only and based on a 2-person household with multiple devices and simultaneous usage. Broadband performance is affected by multiple factors including number of occupants and devices, simultaneous usage, router range etc. For more information speak to your broadband provider.
Map data ©OpenStreetMap contributors.






