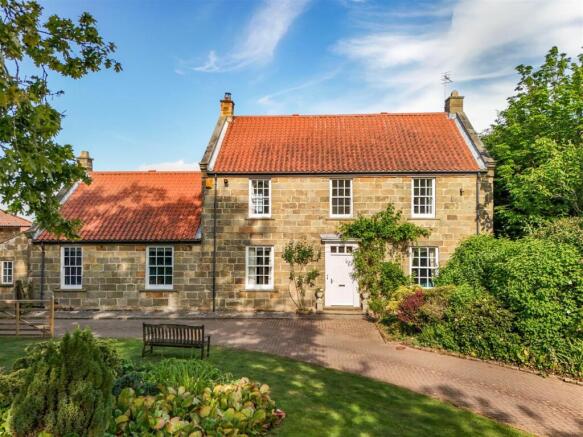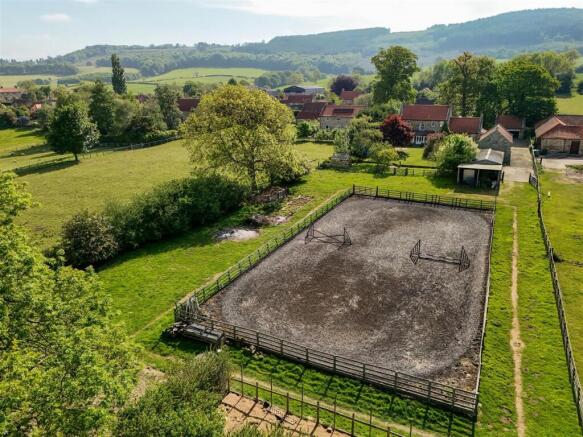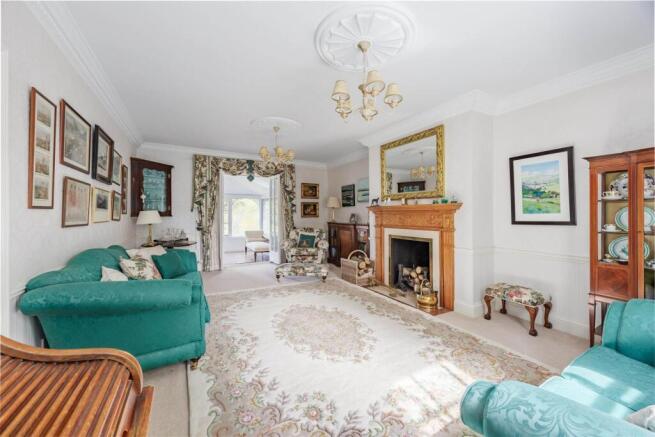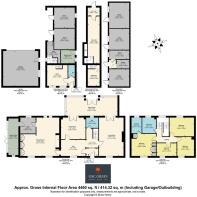Orchard House, Thimbleby, Northallerton
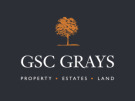
- PROPERTY TYPE
Country House
- BEDROOMS
4
- BATHROOMS
2
- SIZE
4,460 sq ft
414 sq m
- TENUREDescribes how you own a property. There are different types of tenure - freehold, leasehold, and commonhold.Read more about tenure in our glossary page.
Freehold
Key features
- Orchard house has been a much loved family home for generations, constructed in 1984, and the current owners moved in in 1994
- The property is perfect for families and offers 4 bedroom accommodation which h as been well maintained over the current owners tenure
- The major selling point is most definitely the outside space
- Perfect for Equestrians, the property offers stabling for numerous horses, Menage and 2 grazing fields totalling some 3.72 acres.
- There are formal gardens, front and rear, and the property would now benefit from some basic cosmetic updating.
Description
Orchard House - Orchard House is a much loved family property which has been in the same ownership for numerous years. The vendors are now ready to hand over the custodianship of this lovely home and allow another family to enjoy the property as much as they have.
The property has been well cared for but would benefit from updating and comprises:
Timber panelled entrance door leads to entrance vestibule with attractive arched window to the front and cornicing to the ceiling. Timber panelled flooring leads through reception hall with sash window to the front elevation, cornicing and central ceiling rose. Through archway to inner hall with staircase off, door through to cloakroom/wc with low flush wc and attractive wash hand basin set in antique vanity unit. Sitting room with feature timber fire surround with inset cast-iron dog grate and open fire. Ornate cornicing and two central ceiling roses.
Double doors lead to large sunroom with terracotta tiled flooring, windows to three sides with fabulous views over the rear garden and French doors leading to a paved patio area. Double French doors lead back into the dining room with polished timber flooring, ornate cornicing, ceiling rose and serving hatch leading to kitchen. Door to open plan living-dining-kitchen with timber flooring, feature Inglenook fireplace with large woodburning stove and brick hearth. Centre island kitchen area with range of modern wall and floor mounted units with granite worktop over and inset induction electric hob and double electric oven. There is an integrated dishwasher and windows to two elevations. Door leads through to the useful utility room with tiled flooring, plumbing for automatic washing machine and dryer and through to the fabulous Parker Oak bespoke sun/garden room with bi-fold doors leading to the block paved driveway. This is a multi-functional room and could equally be used as a playroom.
The stairs from the inner hall lead to the first floor. There is a half landing with attractive arched sash window to the rear overlooking the garden and the Menage beyond. The master bedroom is to the front of the property and has a range of wardrobes and leads to the ensuite shower room. There are three further bedrooms and the house bathroom with panelled bath, separate shower cubicle, low flush wc and wash hand basin with a vanity unit.
Outside - The property is approached through stone pillars and double timber gates. There is an attractive sweeping block-paved driveway which leads past the front of the property through electric gates to a further parking area. The lawned garden to the front is the particular feature of the property with a number of mature trees and beech hedge boundary offering a high degree of privacy. There are mature borders to the right hand side of the drive and a small ornamental pond area. Off the side driveway which offers parking for numerous vehicles, is a large detached double garage with up and over door, to the side of the garage is a covered bin store.
The rear garden is an absolute delight mainly laid to lawn with mature trees and shrubs with summer house, steps down to a further lawned terrace and a number of paved patio areas. To the side of the rear formal garden and built into the stone building housing the stables, grooms annex and store, is a useful garden implement storage room. To the rear of the block-paved area, there is access to what was once an office but could but could equally be converted to a Granny flat. It consists of an inner hall, leading to cloakroom/wc, sitting room/office and Paddle staircase leading to what was once used as a bedroom space with Velux windows to the side elevations.
A five-bar timber gate leads through to the equestrian element of the property. To the right are two large stables built into the stone construction with pantile roof. There is a doorway to the tack room/feed room with Belfast sink and staircase leading to a further loft area/feedstore. Beyond the two stables is a further timber purpose-built stable block housing three stables and a foaling box, a timber five-bar gate leads past a pole barn suitable for storing hay or vehicles. Beyond this is the fantastic Menage. This is approximately 20x40 metres. Beyond the Menage is an enclosed chicken run and hen hut. Grazing surrounds the Menage and leads to two good sized fields with water, these could easily be sectioned into smaller paddocks for controlled grazing and have beautiful views over towards Osmotherley and beyond.
Situation And Amenities - Orchard House is positioned in the highly sought after village of Thimbleby, a short drive away from A19. Amenities can be found close by in Osmotherley, Northallerton, Thirsk, Yarm and Stokesley and large centres at Teesside and York. The main East Coast rail services to London and Kings Cross can be accessed from the railway stations at Northallerton and Thirsk.
A picture postcard village located close to the Cleveland Hills and the Cleveland Way National Trail. Orchard House is set on the outskirts of the rural hamlet of Thimbleby located on the Western edge of the North York Moors National Park, just over a mile from the popular walkers’ village of Osmotherley which has a range of amenities including renowned pubs, cafes and local independent shops and also within easy reach of the market towns of Northallerton and Thirsk. Both towns have railways stations offering services to London. The property lies just a short drive from the A19 connecting the historic city of York and is 12 miles from the A1M and 17 miles from Teesside International Airport.
For the Equestrian, there is fabulous hacking directly from the front gate.
The Appeal Of Our Home - Orchard House has been a much-loved family home where we have had many happy times. The equestrian element was developed with our children in mind who were both keen pony club members and then progressed to eventing. We loved having the horses and ponies on the doorstep and made the most of the fabulous location of the village and its accessibility- both for hacking but also for travelling further afield.
Services And Other Information - Oil fired central heating, Mains electricity, water and drainage.
Local Authority And Council Tax Band - North Yorkshire County Council – Band G
Fixtures And Fittings - Unless specifically mentioned within these sale particulars, only fitted carpets are included in the sale. All objects of statuary, chattels, furniture, furnishings, wall hangings, display cases, light fittings and garden ornaments are specifically excluded from the sale although some items may be available by separate negotiation.
What3words - ///tint.commuted.material
Viewings - Strictly by appointment with GSC Grays
Disclaimer - GSC Grays gives notice that:
1. These particulars are a general guide only and do not form any part of any offer or contract.
2. All descriptions, including photographs, dimensions and other details are given in good faith but no warranty is provided. Statements made should not be relied upon as facts and anyone interested must satisfy themselves as to their accuracy by inspection or otherwise.
3. Neither GSC Grays nor the vendors accept responsibility for any error that these particulars may contain however caused.
4. Any plan is for guidance only and is not drawn to scale. All dimensions, shapes, and compass bearings are approximate and should not be relied upon without checking them first.
5. Nothing in these particulars shall be deemed to be a statement that the property is in good condition, repair or otherwise nor that any services or facilities are in good working order.
6. Please discuss with us any aspects that are important to you prior to travelling to the property.
Brochures
Final Brochure 30 05 25.pdfBrochure- COUNCIL TAXA payment made to your local authority in order to pay for local services like schools, libraries, and refuse collection. The amount you pay depends on the value of the property.Read more about council Tax in our glossary page.
- Band: G
- PARKINGDetails of how and where vehicles can be parked, and any associated costs.Read more about parking in our glossary page.
- Yes
- GARDENA property has access to an outdoor space, which could be private or shared.
- Yes
- ACCESSIBILITYHow a property has been adapted to meet the needs of vulnerable or disabled individuals.Read more about accessibility in our glossary page.
- Ask agent
Orchard House, Thimbleby, Northallerton
Add an important place to see how long it'd take to get there from our property listings.
__mins driving to your place
Get an instant, personalised result:
- Show sellers you’re serious
- Secure viewings faster with agents
- No impact on your credit score
Your mortgage
Notes
Staying secure when looking for property
Ensure you're up to date with our latest advice on how to avoid fraud or scams when looking for property online.
Visit our security centre to find out moreDisclaimer - Property reference 33922218. The information displayed about this property comprises a property advertisement. Rightmove.co.uk makes no warranty as to the accuracy or completeness of the advertisement or any linked or associated information, and Rightmove has no control over the content. This property advertisement does not constitute property particulars. The information is provided and maintained by GSC Grays, Boroughbridge. Please contact the selling agent or developer directly to obtain any information which may be available under the terms of The Energy Performance of Buildings (Certificates and Inspections) (England and Wales) Regulations 2007 or the Home Report if in relation to a residential property in Scotland.
*This is the average speed from the provider with the fastest broadband package available at this postcode. The average speed displayed is based on the download speeds of at least 50% of customers at peak time (8pm to 10pm). Fibre/cable services at the postcode are subject to availability and may differ between properties within a postcode. Speeds can be affected by a range of technical and environmental factors. The speed at the property may be lower than that listed above. You can check the estimated speed and confirm availability to a property prior to purchasing on the broadband provider's website. Providers may increase charges. The information is provided and maintained by Decision Technologies Limited. **This is indicative only and based on a 2-person household with multiple devices and simultaneous usage. Broadband performance is affected by multiple factors including number of occupants and devices, simultaneous usage, router range etc. For more information speak to your broadband provider.
Map data ©OpenStreetMap contributors.
