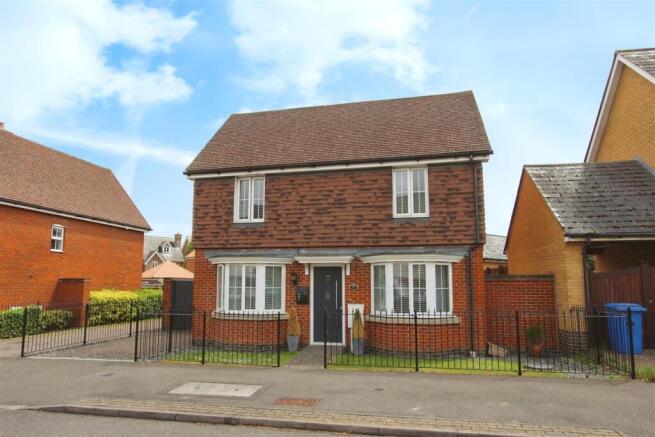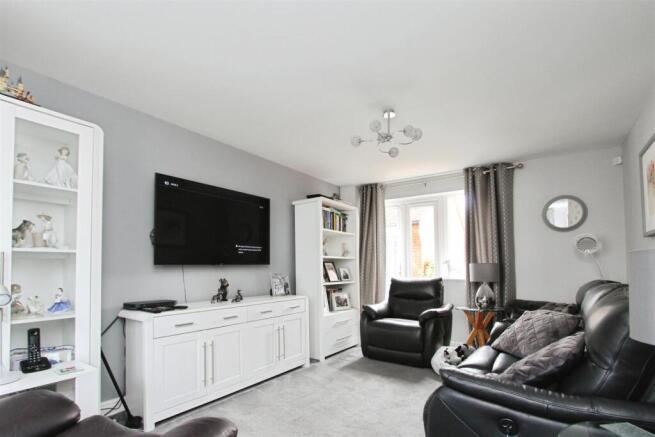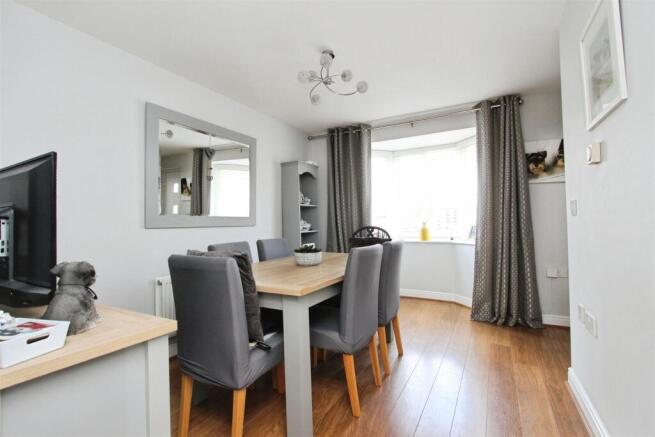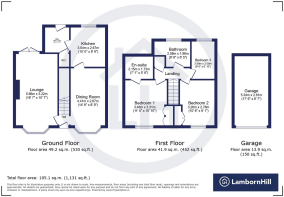Crocus Drive, Sittingbourne

- PROPERTY TYPE
Detached
- BEDROOMS
3
- BATHROOMS
3
- SIZE
1,131 sq ft
105 sq m
- TENUREDescribes how you own a property. There are different types of tenure - freehold, leasehold, and commonhold.Read more about tenure in our glossary page.
Freehold
Key features
- Three Bedroom Detached House
- Three Bathrooms – Includes a family bathroom, ensuite to master, and a downstairs W/C for added convenience.
- Two Bay-Fronted Reception Rooms – Bright and versatile lounge and dining room, ideal for families or entertaining.
- Well-Equipped Kitchen with Utility Room – Dedicated laundry space and rear garden access via utility.
- Spacious Driveway & Garage – Off-road parking for 2–3 cars plus a secure garage for storage or conversion potential.
- Generous South-Facing Garden – Deceptively large and well-shaped (approx. 50m² excl. garage), perfect for relaxing or play.
- Double Bedrooms with Built-in Wardrobes – Plenty of integrated storage in both main bedrooms.
- Popular Family Location – Situated in south Sittingbourne close to great schools, shops, parks, and transport links.
- EPC Grade B (81 Expired - Awaited)
- Council Tax Band D
Description
Property Overview - As you enter, you're greeted by a welcoming hallway with stairs ahead. To the left, a bright and inviting lounge with a bay window and double doors leads directly to the rear garden. To the right is the formal dining room, also featuring a bay window, creating a lovely flow of natural light throughout the ground floor. The dining room continues through to the modern kitchen, with ample countertop space and cabinetry. Just off the kitchen is a dedicated utility room with garden access, which also connects to a handy under-stair W/C for guests.
Upstairs, the home features two generously sized double bedrooms, each with dual built-in storage/wardrobe spaces, while the master bedroom includes a well-appointed en-suite. A third bedroom offers flexibility as a child’s room, office, or guest space, and the contemporary family bathroom completes the first floor.
Externally, the rear garden offers over 50m² of outdoor space (excluding the garage), cleverly shaped to maximise both privacy and usability. The driveway provides off-street parking for 2–3 cars, and the garage gives additional storage or potential for workshop space.
A fantastic home in a popular area — early viewing is highly recommended.
About The Area - Crocus Drive is ideally located in a popular residential part of south Sittingbourne, offering a strong blend of suburban tranquillity and practical convenience. Families will benefit from a wide selection of highly regarded primary and secondary schools within a 1.5-mile radius, including Westlands School and South Avenue Primary, both well-rated and easily accessible on foot or by bus.
The property sits just 1.2 miles from Sittingbourne town centre, where you'll find a range of amenities including supermarkets, high street shops, cafés, restaurants, and leisure facilities. The Forum Shopping Centre and Sittingbourne Retail Park provide a wide variety of options for day-to-day needs and weekend browsing alike.
Sittingbourne Train Station, located approximately 1.4 miles away, offers regular and direct services to London Victoria, St Pancras International, and Canterbury, making commuting to the capital or surrounding areas both practical and efficient. For those travelling by car, access to the A2, M2, and M20 is straightforward, placing Maidstone, Medway, and the coast within easy reach.
Green spaces and recreation are nearby too. King George’s Playing Field, Milton Creek Country Park, and several children's play areas are within walking distance — ideal for young families or those who enjoy a morning stroll or weekend picnic.
Crocus Drive sits within a quiet, community-focused development with a friendly neighbourhood feel, making it a great choice for buyers looking to lay down roots in a well-connected yet peaceful location.
Lounge - 5.66m x 3.23m (18'7 x 10'7) -
Dining Room - 4.42m x 2.67m (14'6 x 8'9) -
Kitchen - 3.05m x 2.67m (10'0 x 8'9) -
Utility Room - 1.93m x 1.88m (6'4 x 6'2) -
Bedroom One - 3.48m x 3.30m (11'5 x 10'10) -
En-Suite - 2.16m x 1.73m (7'1 x 5'8) -
Bedroom Two - 3.25m x 2.77m (10'8 x 9'1) -
Bedroom Three - 2.90m x 2.08m (9'6 x 6'10) -
Bathroom - 2.59m x 1.96m (8'6 x 6'5) -
Garage - 5.33m x 2.62m (17'6 x 8'7) -
About Lambornhill - Our agency has grown steadily over the years, built on a foundation of recommendations, reputation, and respect.
Since 2009, we have been helping buyers, sellers, landlords, and tenants navigate the property market in Sittingbourne and the wider Swale area. Our experienced team is dedicated to providing expert advice, tailored solutions, and a seamless property journey. With a strong local reputation built on trust and results, we are here to make your next move a success. Contact us today and experience the LambornHill difference.
Lets Keep It Local, Lets Keep It Lambornhill -
Brochures
Crocus Drive, SittingbourneBrochure- COUNCIL TAXA payment made to your local authority in order to pay for local services like schools, libraries, and refuse collection. The amount you pay depends on the value of the property.Read more about council Tax in our glossary page.
- Band: D
- PARKINGDetails of how and where vehicles can be parked, and any associated costs.Read more about parking in our glossary page.
- Yes
- GARDENA property has access to an outdoor space, which could be private or shared.
- Yes
- ACCESSIBILITYHow a property has been adapted to meet the needs of vulnerable or disabled individuals.Read more about accessibility in our glossary page.
- Ask agent
Crocus Drive, Sittingbourne
Add an important place to see how long it'd take to get there from our property listings.
__mins driving to your place
Get an instant, personalised result:
- Show sellers you’re serious
- Secure viewings faster with agents
- No impact on your credit score



Your mortgage
Notes
Staying secure when looking for property
Ensure you're up to date with our latest advice on how to avoid fraud or scams when looking for property online.
Visit our security centre to find out moreDisclaimer - Property reference 33922246. The information displayed about this property comprises a property advertisement. Rightmove.co.uk makes no warranty as to the accuracy or completeness of the advertisement or any linked or associated information, and Rightmove has no control over the content. This property advertisement does not constitute property particulars. The information is provided and maintained by Lamborn and Hill Ltd, Sittingbourne. Please contact the selling agent or developer directly to obtain any information which may be available under the terms of The Energy Performance of Buildings (Certificates and Inspections) (England and Wales) Regulations 2007 or the Home Report if in relation to a residential property in Scotland.
*This is the average speed from the provider with the fastest broadband package available at this postcode. The average speed displayed is based on the download speeds of at least 50% of customers at peak time (8pm to 10pm). Fibre/cable services at the postcode are subject to availability and may differ between properties within a postcode. Speeds can be affected by a range of technical and environmental factors. The speed at the property may be lower than that listed above. You can check the estimated speed and confirm availability to a property prior to purchasing on the broadband provider's website. Providers may increase charges. The information is provided and maintained by Decision Technologies Limited. **This is indicative only and based on a 2-person household with multiple devices and simultaneous usage. Broadband performance is affected by multiple factors including number of occupants and devices, simultaneous usage, router range etc. For more information speak to your broadband provider.
Map data ©OpenStreetMap contributors.




