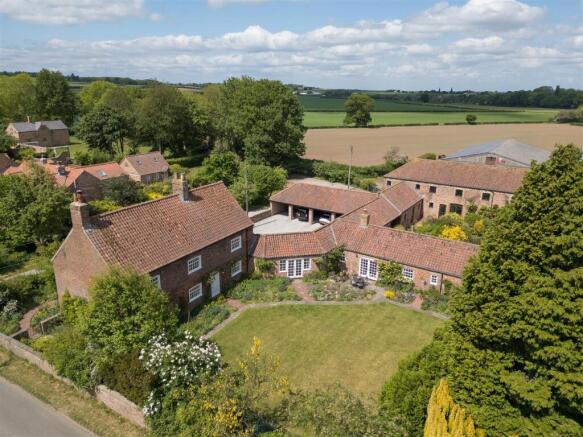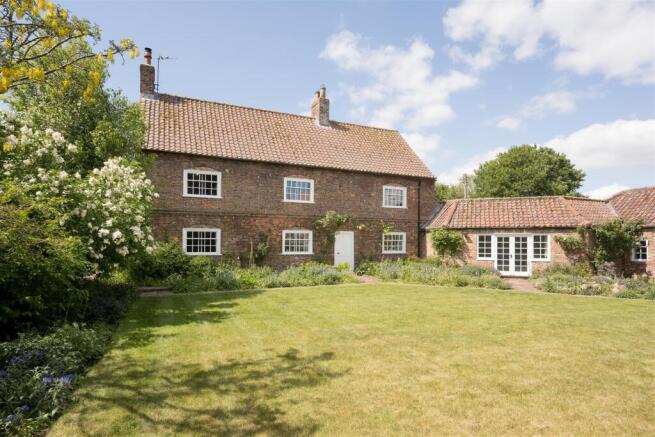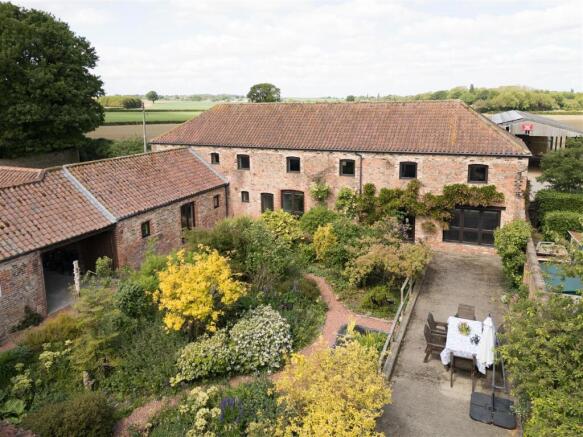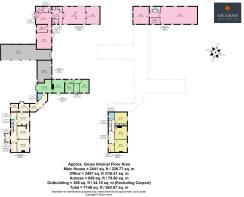Little Ouseburn, York, North Yorkshire
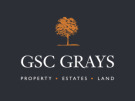
- PROPERTY TYPE
Character Property
- BEDROOMS
6
- BATHROOMS
3
- SIZE
Ask agent
- TENUREDescribes how you own a property. There are different types of tenure - freehold, leasehold, and commonhold.Read more about tenure in our glossary page.
Freehold
Key features
- Impressive 4 bedroom listed farmhouse
- Attached 2 bedroom annex
- Converted barn currently commercial offices
- Potential for separate dwelling
- Established grounds of 0.77 acres
- Lovely private courtyard
- Flexible living space
- Convenient village location
Description
Situation - Broadlands Farm occupies a prominent position on the main street of Little Ouseburn, an increasingly popular village noted for its individual homes. The village is situated some 5 miles south-east of Boroughbridge and equidistant from York and Harrogate. Both can be easily reached by road or rail with Cattal station a 6-7 minute drive offering connections to the LNER East Coast Main line. The A1 (M) motorway is 5 miles to west affording excellent accessibility to the West Yorkshire conurbation and further afield.
Description - This impressive house having plum red brick elevations under a pantile roof, dates from the mid C18th century and is understandably a Grade II listed building, occupying a prominent position in the centre of the village. The elegant roadside walling is also listed. The property offers well-proportioned accommodation with an attached single storey annex that has both direct and separate access with resultant flexibility of use. Overall, the house and annex extend to some 3300 square feet. On the northern side, with access off Back Lane is a two-storey brick barn that was part of the original farmstead. It was converted some 20 years ago into a self-contained suite of commercially let offices of around 3400 sq ft (gross) with generous separate parking. Whilst this use could continue, the barn would readily suit residential use as a separate 4 bedroomed dwelling with its own appealing south facing walled garden. A planning application for this purpose is currently being considered.
Accommodation - The farmhouse is a lovely home of considerable character which is immediately apparent on arrival into the panelled entrance hall. The sitting room has a feature fireplace and window overlooking the main garden area. The panelled dining room has an impressive fireplace with a window to the garden. There is a separate music room and study in addition. A useful utility room connects to the rear entrance hall being conservatory styled with access to driveway courtyard, the main garden area and annex. The first floor of the main house encompasses 4 bedrooms plus a house bathroom with the option of having additional bedroom accommodation if utilised in conjunction with the annex. That said the annex also has its own external access and is suitable for dependent relatives, home working or income generation. The current offices, which are offered with vacant possession following the end of a long-term letting to a software company, are in good order and the present use could continue. Alternatively plans have been prepared and an application submitted to North Yorkshire Council for conversion of the barn to a separate dwelling of around 3400 sq ft and the decision is awaited. Broadlands Farm as a whole is a unique property that offers considerable flexibility, including for multigenerational living, income generation from both residential and commercial users or potentially subdivision of ownership.
Mode Of Sale - The property is offered for sale as a whole as one lot. A separate sale of the barn might be considered, but this is not the preferred option.
Tenure - The property is freehold and offered with full vacant possession.
Services - Mains water, electricity and drainage are installed. Heating is oil fired with the barn having a separate boiler. Fibre broadband is installed to the offices as well as an EV charging point.
Floorplans - Plans of the layout for the proposed conversion of the barn from offices to a dwelling, as well as enlarged plans of the house and annex are available on request.
Local Authority And Council Tax - North Yorkshire Council. Band G
Owners Insight - We purchased Broadlands Farm in 1997 and undertook the redevelopment from a farmhouse and out buildings into an extended home and office. We have thoroughly enjoyed the space and facilities offered to provide a home for our teenage daughters and later our daughter’s family. We love the panelling, the welcoming warmth of the Aga and the wood burning stoves. The rooms have been perfect for everyday living and cosy entertaining. It's going to be very hard to leave but the house exceeds our requirements as the family have left home.
Directions - From the B6265 proceed east along the village main street with the property half-way down on the left-hand side.
What3words - ///plays.simulator.hill
Viewing Arrangements - Strictly by appointment through GSC Grays
Disclaimer - GSC Grays gives notice that:
1. These particulars are a general guide only and do not form any part of any offer or contract.
2. All descriptions, including photographs, dimensions and other details are given in good faith but no warranty is provided. Statements made should not be relied upon as facts and anyone interested must satisfy themselves as to their accuracy by inspection or otherwise.
3. Neither GSC Grays nor the vendors accept responsibility for any error that these particulars may contain however caused.
4. Any plan is for guidance only and is not drawn to scale. All dimensions, shapes, and compass bearings are approximate and should not be relied upon without checking them first.
5. Nothing in these particulars shall be deemed to be a statement that the property is in good condition, repair or otherwise nor that any services or facilities are in good working order.
6. Please discuss with us any aspects that are important to you prior to travelling to the property.
Particulars And Photography - Particulars written May 2025. Photography taken May 2025
Brochures
Brochure PDF - Broadlands Farm (final)Brochure- COUNCIL TAXA payment made to your local authority in order to pay for local services like schools, libraries, and refuse collection. The amount you pay depends on the value of the property.Read more about council Tax in our glossary page.
- Band: G
- PARKINGDetails of how and where vehicles can be parked, and any associated costs.Read more about parking in our glossary page.
- Yes
- GARDENA property has access to an outdoor space, which could be private or shared.
- Yes
- ACCESSIBILITYHow a property has been adapted to meet the needs of vulnerable or disabled individuals.Read more about accessibility in our glossary page.
- Ask agent
Energy performance certificate - ask agent
Little Ouseburn, York, North Yorkshire
Add an important place to see how long it'd take to get there from our property listings.
__mins driving to your place
Get an instant, personalised result:
- Show sellers you’re serious
- Secure viewings faster with agents
- No impact on your credit score
Your mortgage
Notes
Staying secure when looking for property
Ensure you're up to date with our latest advice on how to avoid fraud or scams when looking for property online.
Visit our security centre to find out moreDisclaimer - Property reference 33922273. The information displayed about this property comprises a property advertisement. Rightmove.co.uk makes no warranty as to the accuracy or completeness of the advertisement or any linked or associated information, and Rightmove has no control over the content. This property advertisement does not constitute property particulars. The information is provided and maintained by GSC Grays, Boroughbridge. Please contact the selling agent or developer directly to obtain any information which may be available under the terms of The Energy Performance of Buildings (Certificates and Inspections) (England and Wales) Regulations 2007 or the Home Report if in relation to a residential property in Scotland.
*This is the average speed from the provider with the fastest broadband package available at this postcode. The average speed displayed is based on the download speeds of at least 50% of customers at peak time (8pm to 10pm). Fibre/cable services at the postcode are subject to availability and may differ between properties within a postcode. Speeds can be affected by a range of technical and environmental factors. The speed at the property may be lower than that listed above. You can check the estimated speed and confirm availability to a property prior to purchasing on the broadband provider's website. Providers may increase charges. The information is provided and maintained by Decision Technologies Limited. **This is indicative only and based on a 2-person household with multiple devices and simultaneous usage. Broadband performance is affected by multiple factors including number of occupants and devices, simultaneous usage, router range etc. For more information speak to your broadband provider.
Map data ©OpenStreetMap contributors.
