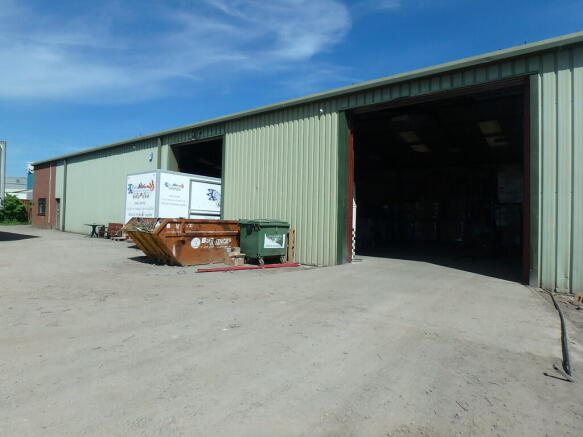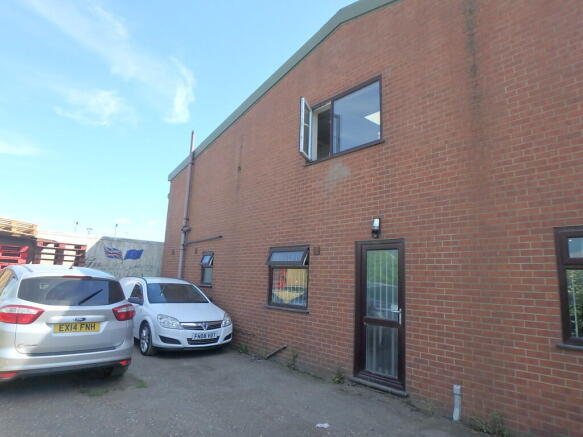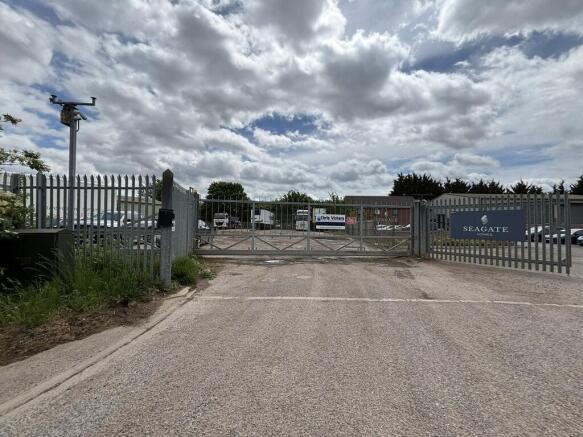Pudding Lane, PE11 3TJ
- SIZE AVAILABLE
7,518 sq ft
698 sq m
- SECTOR
Light industrial facility for sale
Description
LOCATION
- Commercial site
- Popular industrial and Trade Counter location
- Total site area of 0.89 acres
- Workshop with ground and first floor office areas
- Gross internal area including first floor 7,518 sq.ft.
Freehold - £850,000 plus VAT
The property is within Spalding´s principal employment area and is situated off Wardentree Lane which links the A16 with the B1356 and is approximately half a mile north of the town centre.
Nearby large occupiers include JO Sims, Freshlinc, Gist, Scania, Ford and Slater, VW, EMG Ford, Coveris and Morrisons supermarket. Trade counter occupiers in near proximity include Howdens Joinery, Screwfix, Topps Tiles, Rexel, Switch and Jewsons.
DESCRIPTION
The property comprises a modern light industrial unit with extensive secured yard area currently used as a HGV Vehicle Repair site and for general storage. Access to the site is from Pudding Lane with the site being located at the end of this road.
The building is of steel portal frame construction with clear eaves of approximately 4.3 metres. The accommodation currently presents has a central temporary wall, and is essentially 2 workshop/warehouse areas, each with an electrically operated roller shutter door, with brick constructed offices in the northern end bay, with office entrances off the workshop and via a side personnel door.
The offices area has a general office, kitchen and 2 WC´s at ground floor level, and 3 offices (1 with shower room) at first floor level. These areas are heated via an oil boiler. New UPVC windows and doors were added 8 years ago.
The total site area extends to approximately 0.89 acres and therefore the premises could be sub-divided and / or has the possibility of additional accommodation being constructed on the extensive yard area.
The site is secure, with a sliding electric double gate at its entrance and extensive CCTV across the site.
ACCOMMODATION
Ground Floor Offices/amenities area: 4.70m max x 15.3m General office, Kitchen and 2 WC´s
Warehouse Bay 1: 18.0m x 15.33m
Warehouse Bay 2: 18.5m x 15.33m
First Floor: 4.67m x 14.92m 3 offices (one with Shower room)
SERVICES
Mains Electric, water and drainage. No gas. Oil central heating to showroom/offices.
TERMS
Freehold £850,000 plus VAT
OUTGOINGS
£31,000 (2023 List)
VAT
VAT is applicable on this sale
LEGAL COSTS
Each party to bear their own
SERVICE CHARGE
None
PLANNING
B8 Storage and Distribution
VIEWING
By appointment
Energy Performance Certificates
EPC 1Brochures
Pudding Lane, PE11 3TJ
NEAREST STATIONS
Distances are straight line measurements from the centre of the postcode- Spalding Station1.4 miles
Notes
Disclaimer - Property reference 101505031468. The information displayed about this property comprises a property advertisement. Rightmove.co.uk makes no warranty as to the accuracy or completeness of the advertisement or any linked or associated information, and Rightmove has no control over the content. This property advertisement does not constitute property particulars. The information is provided and maintained by Longstaff Chartered Surveyors, Spalding. Please contact the selling agent or developer directly to obtain any information which may be available under the terms of The Energy Performance of Buildings (Certificates and Inspections) (England and Wales) Regulations 2007 or the Home Report if in relation to a residential property in Scotland.
Map data ©OpenStreetMap contributors.




