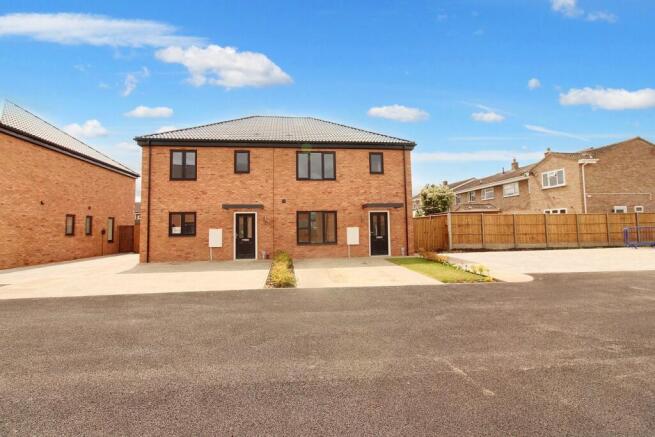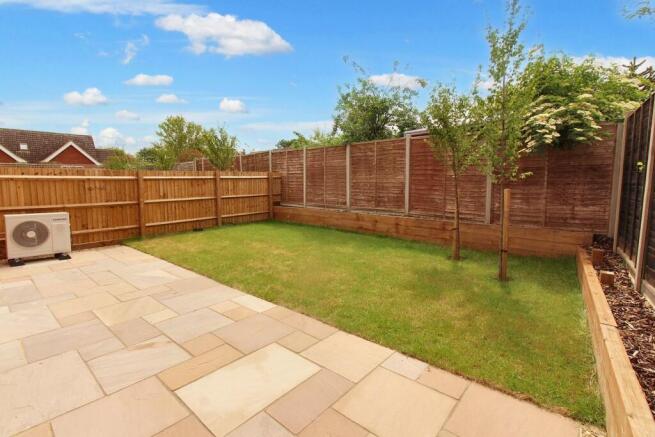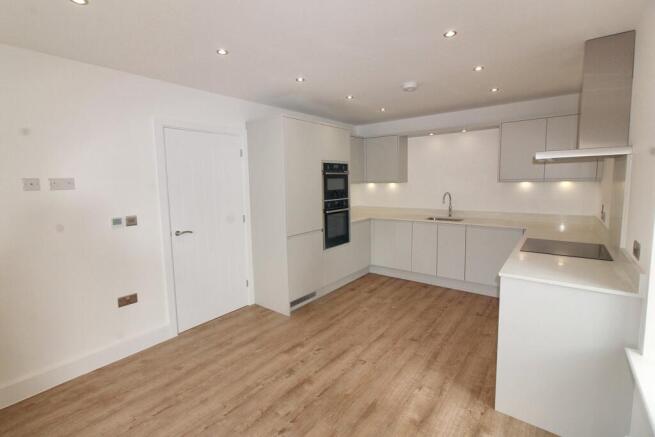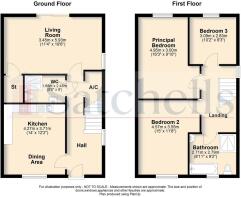
Collar Close , Shefford, SG17

- PROPERTY TYPE
House
- BEDROOMS
3
- BATHROOMS
1
- SIZE
Ask agent
- TENUREDescribes how you own a property. There are different types of tenure - freehold, leasehold, and commonhold.Read more about tenure in our glossary page.
Freehold
Key features
- Exclusive private development
- Stunning kitchen diner
- Private driveway for two vehicles
- EV Car charging point
- Underfloor heating to ground floor
- Energy efficient air source heat pump
- 10 year build warranty
- 1151 sq.ft GEA
- EPC & Council tax to follow
- South facing rear garden 11m/36ft
Description
Discover Your Perfect Brand New Home! — An exclusive enclave of just nine exquisite three-bedroom residences ideally located within walking distance of the charming market town of Shefford. Enjoy the serene beauty of rural surroundings combined with the convenience of local amenities, including boutique shops, cozy cafes, and scenic riverside walks right at your doorstep.
Each home has been thoughtfully crafted to the highest standards, featuring stunning kitchens equipped with premium quartz worktops, a convenient Quooker hot water tap, and state-of-the-art Neff appliances. Designed for both beauty and efficiency, these kitchens help you enjoy a luxurious lifestyle while reducing your environmental footprint.
Beyond the kitchen, enjoy modern comforts such as advanced air source heat pumps and underfloor heating, providing warmth and energy savings throughout the year.
Whether you’re seeking a peaceful retreat or an ideal space for entertaining, Broomfield Court offers the perfect balance of elegance, comfort, and practicality.
Act quickly — just two homes available!
Contact us today to arrange a viewing and secure your dream home before they’re all gone.
Managers Note:
Internal photos relate to another property on the development. Choice of flooring and carpet available.
Entrance:
The front door leads to the lovely entrance hallway with a glazed staircase leading to the first floor. There is an under stairs area with a radiator. The ground floor has under floor heating using an energy efficient ground source heat pump.
Kitchen/Family Room:
Abt. 18' 0" x 9' 8" (5.49m x 2.95m) The kitchens are 'chic' and contemporary with a large picture window to the front, flooding the room with light and there is ample space for a table and chairs. The units are in contrast to the quartz work surfaces and upstands. The fitted appliances include a Neff electric oven, Neff induction hob, Neff combination microwave oven and Indesit fridge/freezer and dishwasher. Matt handleless units with LED downlighters and under cupboard lighting. There is also a Quooker hot water tap.
WC:
Suite comprising wash hand basin and WC.
Living Room:
Abt. 16' 9" x 11' 0" (5.11m x 3.35m) A lovely spacious dual aspect room with an expanse of glass to the rear. The sliding doors can be opened to the left or the right depending upon how you furnish the room. All in all, a lovely bright room.
Landing:
Cupboard housing the hot water tank.
Principal Bedroom:
Abt. 14' 5" x 9' 0" (4.39m x 2.74m) A double bedroom with a window overlooking the courtyard.
Bedroom Two:
Abt. 14' 7" x 9' 0" (4.45m x 2.74m) A double bedroom with a window to rear.
Bedroom Three:
Abt. 11' 0" x 7' 4" (3.35m x 2.24m) A single bedroom with a window to rear.
Bathroom:
A luxurious bathroom with a window to the front. Beautifully tiled with a panelled bath with a shower over and screen, heated towel rail, WC and pedestal wash hand basin.
Front Garden & Parking:
Here is parking for two cars and a car charging point. Small amount of landscaping.
Rear Garden:
The rear garden is approximately 11m or 36ft with a beautiful patio and a path that leads to the gated rear access and the metal storage shed, ideal for bicycles.
Agents Note:
Draft particulars yet to be approved by vendor and maybe subject to change.
Managers Note:
Internal photos relate to another property on the development. Choice of flooring and carpet available.
Brochures
Brochure 1Brochure 2- COUNCIL TAXA payment made to your local authority in order to pay for local services like schools, libraries, and refuse collection. The amount you pay depends on the value of the property.Read more about council Tax in our glossary page.
- Band: TBC
- PARKINGDetails of how and where vehicles can be parked, and any associated costs.Read more about parking in our glossary page.
- Allocated
- GARDENA property has access to an outdoor space, which could be private or shared.
- Yes
- ACCESSIBILITYHow a property has been adapted to meet the needs of vulnerable or disabled individuals.Read more about accessibility in our glossary page.
- Ask agent
Energy performance certificate - ask agent
Collar Close , Shefford, SG17
Add an important place to see how long it'd take to get there from our property listings.
__mins driving to your place
Get an instant, personalised result:
- Show sellers you’re serious
- Secure viewings faster with agents
- No impact on your credit score
Your mortgage
Notes
Staying secure when looking for property
Ensure you're up to date with our latest advice on how to avoid fraud or scams when looking for property online.
Visit our security centre to find out moreDisclaimer - Property reference 29117976. The information displayed about this property comprises a property advertisement. Rightmove.co.uk makes no warranty as to the accuracy or completeness of the advertisement or any linked or associated information, and Rightmove has no control over the content. This property advertisement does not constitute property particulars. The information is provided and maintained by Satchells Estate Agents, Shefford. Please contact the selling agent or developer directly to obtain any information which may be available under the terms of The Energy Performance of Buildings (Certificates and Inspections) (England and Wales) Regulations 2007 or the Home Report if in relation to a residential property in Scotland.
*This is the average speed from the provider with the fastest broadband package available at this postcode. The average speed displayed is based on the download speeds of at least 50% of customers at peak time (8pm to 10pm). Fibre/cable services at the postcode are subject to availability and may differ between properties within a postcode. Speeds can be affected by a range of technical and environmental factors. The speed at the property may be lower than that listed above. You can check the estimated speed and confirm availability to a property prior to purchasing on the broadband provider's website. Providers may increase charges. The information is provided and maintained by Decision Technologies Limited. **This is indicative only and based on a 2-person household with multiple devices and simultaneous usage. Broadband performance is affected by multiple factors including number of occupants and devices, simultaneous usage, router range etc. For more information speak to your broadband provider.
Map data ©OpenStreetMap contributors.








