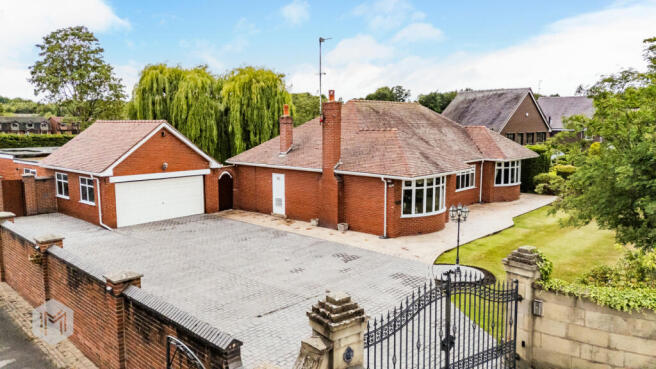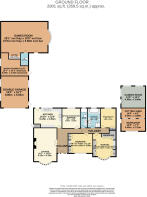
Liverpool Road, Ashton-in-Makerfield, Wigan, Greater Manchester, WN4 9LP

- PROPERTY TYPE
Bungalow
- BEDROOMS
3
- BATHROOMS
2
- SIZE
Ask agent
- TENUREDescribes how you own a property. There are different types of tenure - freehold, leasehold, and commonhold.Read more about tenure in our glossary page.
Freehold
Key features
- STUNNING LAKE VIEWS TO THE REAR
- PRIVATE, GATED PLOT
- ADDITIONAL OUTBUILDINGS
- THREE/FOUR BEDROOMS
Description
Situated on a generous, private gated plot, this deceptively spacious detached true bungalow offers a rare opportunity to enjoy flexible, modern living in an idyllic setting. Set within stunning landscaped gardens to the front and rear, the property boasts ample secure parking for numerous vehicles and enjoys complete privacy throughout.
The standout feature of this home is undoubtedly the breathtaking view across the lake, best enjoyed from the beautifully maintained rear garden that gently slopes to the water?s edge, complete with a tranquil seating area for peaceful reflection or alfresco entertaining.
Internally, the bungalow has been thoughtfully modernised and is immaculately presented. A recently fitted, contemporary kitchen offers functionality and style, while the spacious lounge provides a comfortable setting to relax and unwind. The accommodation includes two generously sized double bedrooms with fitted wardrobes, plus a third bedroom, currently used as a study, that takes full advantage of the spectacular garden and lake outlook. An additional rear reception room, currently used as a sitting room, provides flexibility and could easily be utilised as a fourth bedroom if so required.
The property also benefits from two well-appointed bathrooms; one featuring a full-size bath, separate shower, WC, bidet, and hand basin, and the other with a compact bath & shower, WC, and vanity hand basin
Externally, the home continues to impress. There is a detached double garage with electric door. Separately there is a practical utility/wash room at the rear, accessed via a separate side door from the outside. To the rear of the utility area lies a magnificent entertainment room measuring 28'1" x 18'8", currently housing a full-size snooker table, with a bar area, and WC., making an ideal space for entertaining guests, or as a teenage retreat. A further outbuilding offers a charming sun room overlooking the garden, with an attached potting shed and workshop to the rear.
The front garden is laid to lawn with a hedge privacy border, while the expansive imprinted concrete driveway offers extensive off-road parking. To the rear, a patio area leads to the beautifully landscaped lawn bordered by mature shrubs and two striking willow trees, descending gently to the water?s edge. A paved bin storage area is located discreetly to the side of the garage, and a small paved courtyard area provides additional outdoor space to the rear of the snooker room.
Furthermore, this beautiful property is well located for local well regarded schools, amenities and travel via the motorway network and the A580; East Lancashire Road.
This unique home really must be viewed to fully appreciate the space, flexibility, and above all the unparalleled, serene lakeside setting it offers.
Entrance & Reception Rooms
The property is entered at the front into a wide and welcoming entrance hallway, with a striking bespoke archway housing double wooden-framed, glass panel doors leading into the lounge. The lounge is a generous sized room, with a feature curved window overlooking the front garden, with a gas fire inset within a marble surround. A sitting room at the rear of the property overlooks the beautiful rear garden. Alternatively, this room could be utilised as a fourth bedroom if so required.
Kitchen
The property has recently had a new fitted kitchen, comprising of a range of modern neutral coloured wall and base units, with work surfaces to complement, integrated double oven, combination microwave/oven, wine cooler, washing machine and electric hob with feature extractor hood above. The kitchen has the added benefit of overlooking the rear garden and lake.
Bedrooms & Bathrooms
There are two well-proportioned double bedrooms located at the front of the property, both with fitted wardrobes, with bedroom one having a curved front window with a fitted vanity unit below. A third bedroom benefits from the scenic view over the rear garden and lake. This room has a built-in storage cupboard and could alternatively be used as a home study/office. The main bathroom features a tiered-level large jacuzzi bath, separate shower cubicle, WC, feature vanity hand basin and bidet, with tiled walls, shower interior and side bath panel. Adjacent to the main bathroom is a smaller bathroom, featuring a short-length bath with shower, WC, vanity hand basin and tiled walls.
Cellar and Loft space
A hatch located in the kitchen leads down into the cellar, which is of a standing height and runs below the majority of the footprint of the bungalow. The previous occupant was an avid wine-collector and as such the cellar is fitted with a vast array of clay-pipes for wine storage (no wine included)! The cellar also has a sump-pump, to prevent rising water and damage in heavy rain season. The loft is a large space, offering further potential for development (subject to planning approval) and is mostly boarded, being accessed from the hallway via a loft hatch with a pull-down ladder.
Outbuildings
A double garage with electric door provides secure under-cover vehicle storage. Attached to the rear of the garage is a utility room, providing space for a washing machine, tumble dryer and fridge freezer. There is a gas fired combi boiler which is wall mounted in this room providing hot water in the utility room and heating to the entertaining/games room. Behind the utility room is a spectacular 28'1" x 18'8" entertaining/games room, complete with full-size snooker table. A bar area caters for visiting guests, with fixed seating in the curved window, overlooking the garden. A separate WC is accessed off this room. A second, separate outbuilding houses a garden room, creating the perfect tranquil retreat with garden views. A potting shed and workshop adjoin the rear of the garden room.
External Areas
The plot is entered through electric gates, onto a large imprinted concrete driveway, which provides parking for several vehicles. The front garden is laid to lawn with a hedge privacy border. To the rear of the property is a patio area and a generous rear garden, which slopes down towards a sitting area, providing a peaceful spot overlooking the lake. A smaller courtyard patio area is located at the rear of the games room, with a paved area at the side of the garage for bin storage.
Additional Information
The property has a gas fired warm air heating system. Tenure - Freehold Council tax: Band F - approximately £2934 per annum. Local Authority:- Wigan. Mobile coverage:- EE Vodafone Three O2 Broadband:- Basic: 16 Mbps Superfast: 80 Mbps Satellite / Fibre TV Availability:- BT Sky Virgin
Brochures
Particulars- COUNCIL TAXA payment made to your local authority in order to pay for local services like schools, libraries, and refuse collection. The amount you pay depends on the value of the property.Read more about council Tax in our glossary page.
- Band: F
- PARKINGDetails of how and where vehicles can be parked, and any associated costs.Read more about parking in our glossary page.
- Yes
- GARDENA property has access to an outdoor space, which could be private or shared.
- Yes
- ACCESSIBILITYHow a property has been adapted to meet the needs of vulnerable or disabled individuals.Read more about accessibility in our glossary page.
- Ask agent
Liverpool Road, Ashton-in-Makerfield, Wigan, Greater Manchester, WN4 9LP
Add an important place to see how long it'd take to get there from our property listings.
__mins driving to your place
Get an instant, personalised result:
- Show sellers you’re serious
- Secure viewings faster with agents
- No impact on your credit score
Your mortgage
Notes
Staying secure when looking for property
Ensure you're up to date with our latest advice on how to avoid fraud or scams when looking for property online.
Visit our security centre to find out moreDisclaimer - Property reference HOA251669. The information displayed about this property comprises a property advertisement. Rightmove.co.uk makes no warranty as to the accuracy or completeness of the advertisement or any linked or associated information, and Rightmove has no control over the content. This property advertisement does not constitute property particulars. The information is provided and maintained by Miller Metcalfe, Culcheth. Please contact the selling agent or developer directly to obtain any information which may be available under the terms of The Energy Performance of Buildings (Certificates and Inspections) (England and Wales) Regulations 2007 or the Home Report if in relation to a residential property in Scotland.
*This is the average speed from the provider with the fastest broadband package available at this postcode. The average speed displayed is based on the download speeds of at least 50% of customers at peak time (8pm to 10pm). Fibre/cable services at the postcode are subject to availability and may differ between properties within a postcode. Speeds can be affected by a range of technical and environmental factors. The speed at the property may be lower than that listed above. You can check the estimated speed and confirm availability to a property prior to purchasing on the broadband provider's website. Providers may increase charges. The information is provided and maintained by Decision Technologies Limited. **This is indicative only and based on a 2-person household with multiple devices and simultaneous usage. Broadband performance is affected by multiple factors including number of occupants and devices, simultaneous usage, router range etc. For more information speak to your broadband provider.
Map data ©OpenStreetMap contributors.





