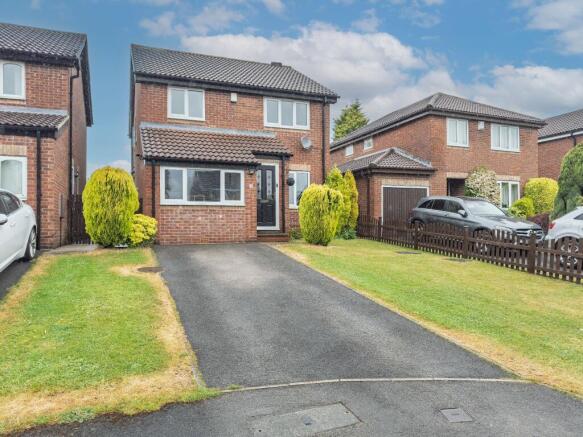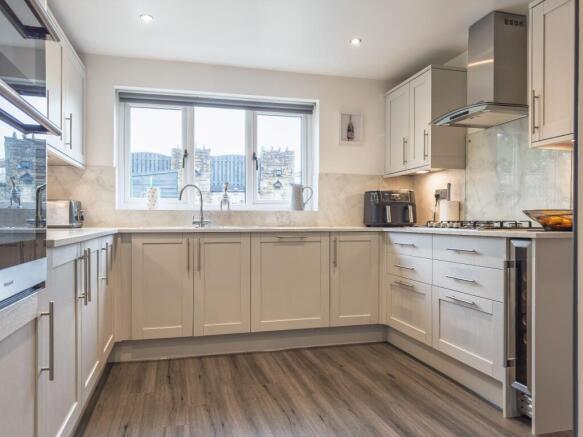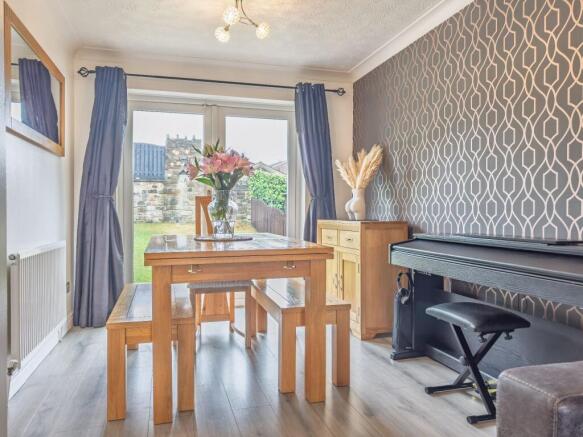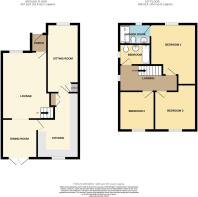Hawke Way, Low Moor, BD12 0HG

- PROPERTY TYPE
Detached
- BEDROOMS
3
- BATHROOMS
2
- SIZE
990 sq ft
92 sq m
- TENUREDescribes how you own a property. There are different types of tenure - freehold, leasehold, and commonhold.Read more about tenure in our glossary page.
Freehold
Key features
- Detached property, cul-de-sac location
- Off road parking for two cars, front & rear lawned gardens
- Modern development close to the primary school
- Deceptively spacious accommodation
Description
Location is prime, set within this desirable modern development the property is one of ten homes that sit within this cul-de-sac with all homes offering exceptional kerb appeal.
For the young family buyer, you will benefit from being within very close proximity to Low Moor
C of E primary school.
The property sits a short distance to a range of local conveniences within Oakenshaw village. Close to the M62 / M606 motorway links and Low Moor train station which is situated on the Calder Valley line between Bradford Interchange and Halifax. Ideal for the commuter with direct links to Leeds, Bradford Interchange and Huddersfield via Brighouse. There are several direct trains per day to London King Cross.
Accommodation briefly comprises: Entrance Porch, lounge, dining room, kitchen and a second sitting room / playroom. To the first floor there is a spacious landing which provides access to three double bedrooms, the principal bedroom benefits from an ensuite shower room.
Overall, this is an opportunity not to be missed, we urge all interested parties to make an immediate internal inspection.
Ground Floor
Entrance Porch
1m 32cm (4' 4") x 1m 19cm (3' 11")
A composite door provides access into the entrance porch. An oak door provides access into the lounge.
Lounge
5m 00cm (16' 5") x 3m 37cm (11' 1")
A generous living room having a front aspect double glazed window. A living flame gas fire that creates a focal point is set in a wooden surround. Stairs lead up to the first floor with a spindle banister. An arch opening to the dining room.
Dining Room
2m 91cm (9' 7") x 2m 62cm (8' 7")
Open plan with the lounge, ample space for a family sized dining table. PVC French door providing direct access to the rear patio and garden.
Kitchen
5m 02cm (16' 6") x 3m 17cm (10' 5") Maximum measurement
A superb, fitted kitchen consisting of a range of pebble grey wall and base cabinets with square edge work tops and corresponding splashbacks. Integral appliances include a wine fridge, washing machine, tumble dryer and a dishwasher along with plumbing for an American style fridge freezer. There is a double electric oven with a five-burner gas hob having a glass splashback and an extractor hood over. A large, double-glazed window overlooks the rear garden.
Second Reception / Playroom
5m 17cm (16' 12") x 2m 24cm (7' 4")
A former garage which has been converted into usable living space, currently used as a playroom, however it offers great additional space for a second sitting room. Cupboard housing the combination boiler.
First Floor
Landing
1m 90cm (6' 3") x 4m 51cm (14' 10")
Light and airy benefiting from a side aspect double glazed window. Access to all first-floor rooms. There is a large over stairs storage cupboard and access to the loft. The loft is partially boarded for storage.
Bedroom 1
4m 47cm (14' 8") x 3m 46cm (11' 4")
Situated to the rear of the property, a good-sized principal bedroom with a double-glazed window.
Ensuite Shower Room
1m 30cm (4' 3") x 2m 23cm (7' 4")
Incorporating a three-piece shower suite to include a walk-in shower tray with a glass side screen and a thermostatic shower over. A wash basin is set on a cupboard vanity unit; there is also a close coupled toilet. Fully tiled to the walls and a double-glazed window.
Bedroom 2
3m 04cm (9' 12") x 2m 76cm (9' 1")
A double bedroom with a front aspect double glazed window.
Bedroom 3
3m 05cm (10' 0") x 3m 07cm (10' 1")
Again, a double bedroom with a front aspect double glazed window.
Bathroom
1m 54cm (5' 1") x 2m 26cm (7' 5")
A luxurious house bathroom incorporating a three-piece suite to include a slipper style free standing bath with a rainfall shower over. A vanity unit houses both the wash basin and a back to wall toilet with a concealed cistern. Fully tiled to the walls and floor, double glazed window.
Exterior
To the front there is a tarmac drive providing off road parking for two cars and a front lawned garden. Access via the side of the property to the rear garden.
The rear garden is enclosed with a patio seating area and a good sized lawned garden.
Agents Notes
Tenure
Information obtained from the land registry, the property is: FREEHOLD
Council Tax
According to the local government website the current council tax band is: D
Viewings
By prior appointment with Horsfield Residential Limited
Property Information Questionnaire
The vendor has completed a property information questionnaire which is available upon request or it can be provided on request.
Buyer Identity Checks
As with all Estate Agents, Horsfield Residential is subject to the Anti Money Laundering, Terrorist Financing and Transfer of Funds Regulations 2017.
This means we are required by law to know our customer and obtain and hold identification and proof of address documents for all customers. Additionally, we are also required to establish whether there are any beneficial owners on whose behalf the transaction or activity is taking place, hence, we would request you to identify anyone who you would consider to be a beneficial owner.
Where appropriate, the source or destination of funds may also be requested.
Without this information we will be unable to proceed with any work on your behalf.
To comply, we charge a one off £18 inclusive of VAT fee for checking all buyers, sellers and beneficiaries, we appreciate your full cooperation.
Agent Disclaimer
IMPORTANT NOTICE Horsfield Residential try to provide accurate sales particulars, however, they should not be relied upon as statements of fact nor should it be assumed that the property has all necessary planning, building regulation or other consents. We recommend that all the information is verified by yourselves or your advisers. These particulars do not constitute any part of an offer or contract. Horsfield Residential staff have no authority to make or give any representation or warranty whatsoever in respect of the property. The services, fittings and appliances have not been tested and no warranty can be given as to their condition. Photographs may have been taken with a wide angle lens, therefore do not represent true size. Plans are for identification purposes only, are not to scale and do not constitute any part of the contract.
- COUNCIL TAXA payment made to your local authority in order to pay for local services like schools, libraries, and refuse collection. The amount you pay depends on the value of the property.Read more about council Tax in our glossary page.
- Band: D
- PARKINGDetails of how and where vehicles can be parked, and any associated costs.Read more about parking in our glossary page.
- Driveway,Off street
- GARDENA property has access to an outdoor space, which could be private or shared.
- Front garden,Enclosed garden,Rear garden
- ACCESSIBILITYHow a property has been adapted to meet the needs of vulnerable or disabled individuals.Read more about accessibility in our glossary page.
- No wheelchair access
Hawke Way, Low Moor, BD12 0HG
Add an important place to see how long it'd take to get there from our property listings.
__mins driving to your place
Get an instant, personalised result:
- Show sellers you’re serious
- Secure viewings faster with agents
- No impact on your credit score
Your mortgage
Notes
Staying secure when looking for property
Ensure you're up to date with our latest advice on how to avoid fraud or scams when looking for property online.
Visit our security centre to find out moreDisclaimer - Property reference BRI-1JHK14F0C61. The information displayed about this property comprises a property advertisement. Rightmove.co.uk makes no warranty as to the accuracy or completeness of the advertisement or any linked or associated information, and Rightmove has no control over the content. This property advertisement does not constitute property particulars. The information is provided and maintained by HORSFIELD RESIDENTIAL LIMITED, Brighouse. Please contact the selling agent or developer directly to obtain any information which may be available under the terms of The Energy Performance of Buildings (Certificates and Inspections) (England and Wales) Regulations 2007 or the Home Report if in relation to a residential property in Scotland.
*This is the average speed from the provider with the fastest broadband package available at this postcode. The average speed displayed is based on the download speeds of at least 50% of customers at peak time (8pm to 10pm). Fibre/cable services at the postcode are subject to availability and may differ between properties within a postcode. Speeds can be affected by a range of technical and environmental factors. The speed at the property may be lower than that listed above. You can check the estimated speed and confirm availability to a property prior to purchasing on the broadband provider's website. Providers may increase charges. The information is provided and maintained by Decision Technologies Limited. **This is indicative only and based on a 2-person household with multiple devices and simultaneous usage. Broadband performance is affected by multiple factors including number of occupants and devices, simultaneous usage, router range etc. For more information speak to your broadband provider.
Map data ©OpenStreetMap contributors.




