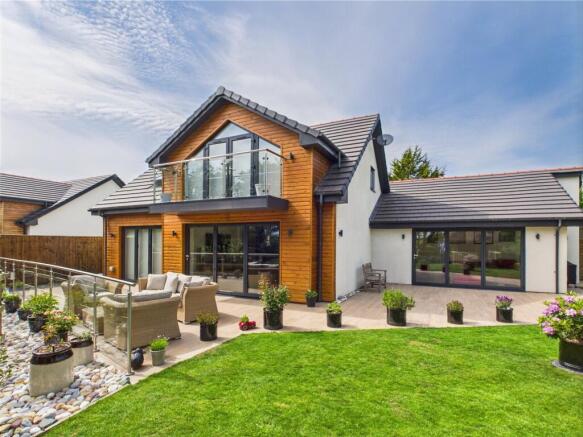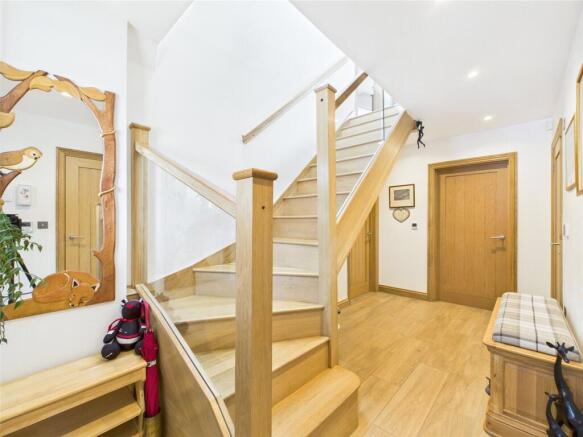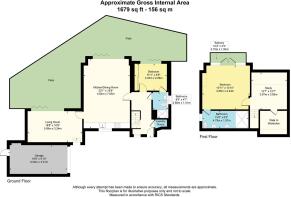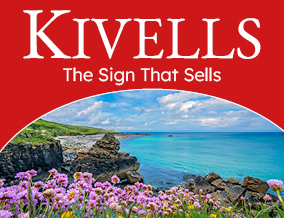
Meadow View, Bridgerule, Holsworthy, Devon, EX22

- PROPERTY TYPE
Bungalow
- BEDROOMS
2
- BATHROOMS
2
- SIZE
Ask agent
- TENUREDescribes how you own a property. There are different types of tenure - freehold, leasehold, and commonhold.Read more about tenure in our glossary page.
Freehold
Key features
- Immaculately presented high-specification accommodation
- Two bedrooms including luxury master suite on the first floor
- Generous plot with beautifully landscaped garden inclusive of thatched Gazebo
- Air source heat pump with underfloor heating to the ground floor
- Garage and off-street parking
- EPC rating - B
Description
The light filled airy accommodation comprises an open-plan kitchen/dining room with bi-folding doors, spacious living room with a further set of bi-folding doors, a double bedroom and bathroom. On the first floor you will find the opulent master suite with generous bedroom with private balcony and countryside views, en-suite, study area and a dressing room (planned to be bedroom three).
Outside the property offers good parking facilities with off-road parking, EV charging point and single garage. To the rear a beautifully landscaped garden with porcelain tiled patio and well-maintained lawn housing a greenhouse and shed alongside a Gazebo with thatched roof. The borders are planted with perennial and herbaceous flowers and shrubs offering burst of colour, with countryside views enjoyed beyond the trees to the rear.
There is no doubt that the property is a beautifully styled home which offers spacious and modern living; a gem in the heart of the popular village of Bridgerule.
LOCATION
Meadow View is a modern residential development set in the village of Bridgerule with Public House, primary school, playing field, Community run village store, village hall and places of worship. The village enjoys a highly accessible location just five miles from the popular north Cornish coastal town of Bude and the traditional market town of Holsworthy. Bude is famed for its dramatic coastline and golden beaches forming part of a designated Area of Outstanding Natural Beauty (AONB). The town offers an extensive range of amenities including supermarkets, independent shops, cafes as well as a variety of water sports and leisure activities.
Holsworthy provides further shopping and recreational facilities, including a supermarket and sports centre. Excellent schooling is available in both Bude and Holsworthy, with broader educational, retail and leisure opportunities found in Launceston, approximately 12 miles to the south. The cathedral city of Exeter, offering a mainline rail link and M5 motorway access, lies about 50 miles to the east.
ACCOMMODATION
Entrance via a contemporary front door into: -
HALLWAY
Spacious and bright entry with engineered oak flooring and solid oak staircase with glass balustrade rising to the first floor. Recessed spotlights uPVC double glazed window to the front aspect, space for coasts and boots, oak doors into:
UTILITY ROOM
Space and plumbing for washing machine, recessed spotlight, consumer board and continuation of flooring.
SHOWER ROOM
Stylish three-piece suite with walk-in shower enclosure, wall-mounted vanity unit with inset hand-wash basin and WC. uPVC obscured double glazed window to the side aspect, recessed spotlights and floor to ceiling tiling. Door to bedroom.
BEDROOM TWO
Double bedroom with aluminium bi-folding doors to the rear aspect, electric blinds built-in wardrobes and space for bedroom furniture. Recessed spotlights and fitted carpet.
OPEN PLAN KITCHEN / DINING / LIVING AREA
An impressive light-filled entertaining space with bespoke German Hacker kitchen expertly crafted and designed offering a range of matching eye and base level units with Orinoco Granite worksurface over. The high-spec built-in appliances include Siemens large oven with microwave, coffee machine, steamer and plate warmer. Neff dishwasher, AEG wine cooler and fridge freezer with water filter and ice maker. An integral sink with drainage groves is complemented by a Quooker hot water tap. Bi-folding doors to the south aspect and window to the front flood the space with natural light and open out to the patio, offering countryside views and a further sense of space. Pendant lighting and recessed spotlights, breakfast bar, ample space for furniture and porcelain tiles complete this wonderful room.
LIVING ROOM
Spacious and bright reception room boasting vaulted ceiling and aluminium bi-folding doors to the rear aspect. Ceiling lights, further window to the rear aspect, oak flooring and space for furniture.
FIRST FLOOR LANDING/STUDY
uPVC double-glazed Velux window to the rear aspect and a fitted carpet. Recessed spotlights, space for furniture, radiator. Doors into: -
DRESSING ROOM
Built-in wardrobes to either side, recessed spotlights, radiator and fitted carpet.
MASTER BEDROOM
A spacious bedroom with vaulted ceilings and uPVC double-glazed windows and patio doors to the balcony where countryside views can be enjoyed. Recessed spotlights, radiator, electric blinds, ample space for bedroom furniture, fitted carpet and door to:
EN-SUITE
Generous master en-suite boasting his-and-hers sinks, walk-in shower enclosure, WC. uPVC obscured double-glazed window to the side aspect, chrome heated towel rails, recessed spotlights and floor to ceiling tiling.
OUTSIDE
Externally the property boasts good parking facilities with off-street parking for multiple vehicles with EV charging point and access to the garage.
To the rear a generous south facing garden is laid to both porcelain tiled patio and manicured lawn with glass balustrade to the south ensuring uninterrupted views of the treeline and countryside beyond. The patio offers the perfect location for alfresco dining with multiple access points from inside. The well-maintained lawn is bordered by perennial and herbaceous flower beds offering bursts of colour. Additionally, it houses a range of outbuildings including green house (6ftx6ft), bespoke timber shed (6ftx14ft) and a fabulous Gazebo with thatched roof with power and lighting connected.
GARAGE
Single garage with electric door, lighting and power connected. Boarded loft space, uPVC double glazed door, EV charging point.
TENURE
Freehold
SERVICES
Mains water, electric and drainage.
COUNCIL TAX BAND
D
ENERGY EFFICIENCY RATING
B
WHAT.3.WORDS.COM LOCATION
///drizzly.bronze.trades
AGENTS’ NOTE
Please note that the property benefits from unencumbered pedestrian and vehicular access over the road, but the road itself is not owned by the property owners or management company. The management company comprises of the owners of the properties.
VIEWINGS
Please ring to view this property and check availability before incurring travel time/costs. FULL DETAILS OF ALL OUR PROPERTIES ARE AVAILABLE ON OUR WEBSITE
IMPORTANT NOTICE
Kivells, their clients and any joint agents give notice that:
1. They are not authorised to make or give any representations or warranties in relation to the property either here or elsewhere, either on their own behalf or on behalf of their client or otherwise. They assume no responsibility for any statement that may be made in these particulars. These particulars do not form part of any offer or contract and must not be relied upon as statements or representations of fact.
2. Any areas, measurements or distances are approximate. The text, photographs and plans are for guidance only and are not necessarily comprehensive. It should not be assumed that the property has all necessary planning, building regulation or other consents and Kivells have not tested any services, equipment or facilities. Purchasers must satisfy themselves by inspection or otherwise.
Brochures
Particulars- COUNCIL TAXA payment made to your local authority in order to pay for local services like schools, libraries, and refuse collection. The amount you pay depends on the value of the property.Read more about council Tax in our glossary page.
- Band: C
- PARKINGDetails of how and where vehicles can be parked, and any associated costs.Read more about parking in our glossary page.
- Yes
- GARDENA property has access to an outdoor space, which could be private or shared.
- Yes
- ACCESSIBILITYHow a property has been adapted to meet the needs of vulnerable or disabled individuals.Read more about accessibility in our glossary page.
- Ask agent
Meadow View, Bridgerule, Holsworthy, Devon, EX22
Add an important place to see how long it'd take to get there from our property listings.
__mins driving to your place
Get an instant, personalised result:
- Show sellers you’re serious
- Secure viewings faster with agents
- No impact on your credit score
Your mortgage
Notes
Staying secure when looking for property
Ensure you're up to date with our latest advice on how to avoid fraud or scams when looking for property online.
Visit our security centre to find out moreDisclaimer - Property reference BUD230367. The information displayed about this property comprises a property advertisement. Rightmove.co.uk makes no warranty as to the accuracy or completeness of the advertisement or any linked or associated information, and Rightmove has no control over the content. This property advertisement does not constitute property particulars. The information is provided and maintained by Kivells, Bude. Please contact the selling agent or developer directly to obtain any information which may be available under the terms of The Energy Performance of Buildings (Certificates and Inspections) (England and Wales) Regulations 2007 or the Home Report if in relation to a residential property in Scotland.
*This is the average speed from the provider with the fastest broadband package available at this postcode. The average speed displayed is based on the download speeds of at least 50% of customers at peak time (8pm to 10pm). Fibre/cable services at the postcode are subject to availability and may differ between properties within a postcode. Speeds can be affected by a range of technical and environmental factors. The speed at the property may be lower than that listed above. You can check the estimated speed and confirm availability to a property prior to purchasing on the broadband provider's website. Providers may increase charges. The information is provided and maintained by Decision Technologies Limited. **This is indicative only and based on a 2-person household with multiple devices and simultaneous usage. Broadband performance is affected by multiple factors including number of occupants and devices, simultaneous usage, router range etc. For more information speak to your broadband provider.
Map data ©OpenStreetMap contributors.








