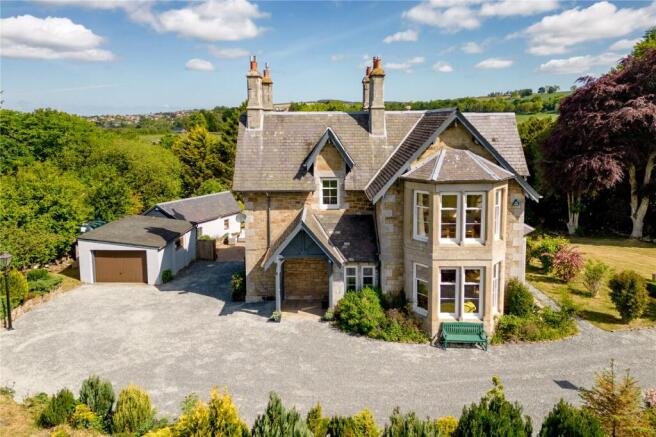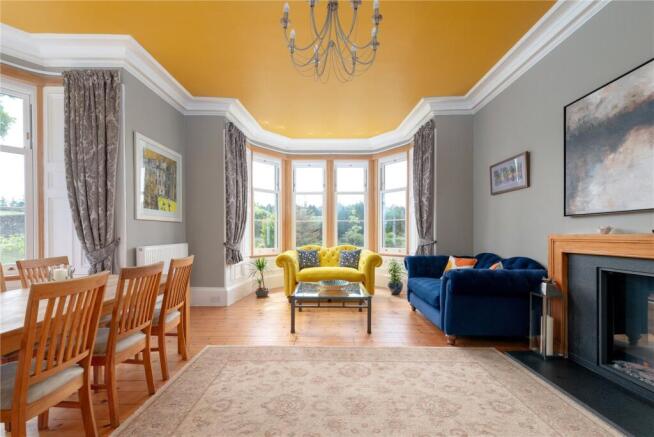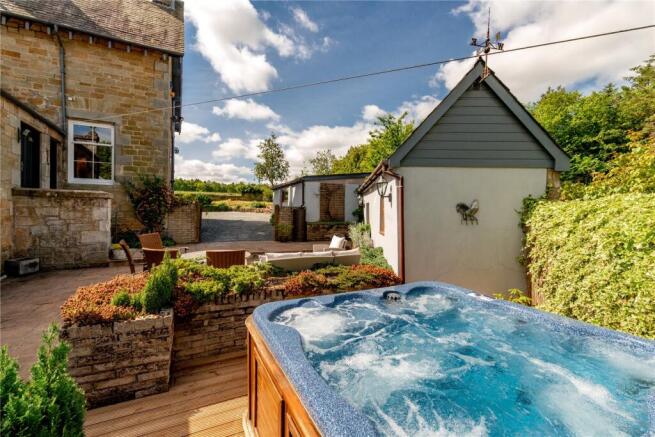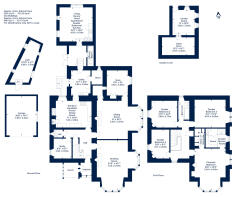
4 bedroom detached house for sale
Eastwood House, Fushiebridge, Gorebridge, Midlothian, EH23 4QH

- PROPERTY TYPE
Detached
- BEDROOMS
4
- BATHROOMS
4
- SIZE
3,361 sq ft
312 sq m
- TENUREDescribes how you own a property. There are different types of tenure - freehold, leasehold, and commonhold.Read more about tenure in our glossary page.
Freehold
Key features
- Stunning Victorian Detached
- Self-Contained Studio Flat
- Elegant Original Features
- Flexible living arrangements
- Magnificent Reception Rooms
- Attractive Kitchen with Dining Area
- Expansive, Landscaped Gardens (approx. 1.5 acres)
- Luxury hot tub and bespoke sauna
- Versatile Outbuildings
- Exceptional Privacy & Tranquillity
Description
Nestled within extensive, beautifully enclosed gardens, this remarkable 1870's detached Victorian residence is an utterly unique offering. Recently upgraded throughout to an exceptional standard, the property seamlessly combines timeless elegance with modern comfort. Providing generous and versatile accommodation, it further benefits from a fully self-contained adjoining studio flat, ideal for extended family, guests, or potential rental use.
The home is approached via a gated entrance that opens onto a long private driveway, creating a grand sense of arrival. The interior is equally impressive, boasting a wealth of original period features including working window shutters, stripped and varnished floorboards, intricate cornicing, ceiling roses, and a collection of striking fireplaces. Upon entering the house, a welcoming vestibule leads into a spacious hallway with an under the stair storage cupboard. The splendid sitting room exudes character, with a large bay window and an eye-catching fireplace. Adjoining this space is a versatile snug or playroom, complete with a built-in shelved cupboard. The drawing room is a magnificent space, flooded with natural light from two bay windows and centred around an elegant fireplace. The heart of the home is undoubtedly the impressive kitchen with dining area, fitted with high-quality Crosby base and wall units, granite work surfaces, a double Belfast sink, an Everhot cooker, and integrated appliances. From here, the utility provides further practical space, housing a range of whitegoods appliances and giving direct access to a large patio and decked terrace, ideal for outdoor entertaining. Located on the ground floor is a generously sized home office, perfect for those working remotely and a stylish WC fitted with a white two-piece suite.
Accessed via the kitchen/utility, the adjoining studio flat offers a superb open-plan layout. The entrance hall features triple bi-folding French doors that lead out to the patio, while the studio room enjoys a pleasant open outlook and incorporates comfortable sitting and dining areas, along with a modern kitchen equipped with integrated oven, hob, extractor, and fridge. A contemporary shower room completes the accommodation, fitted with a sleek white three-piece suite. An elegant staircase rises to the upper floor, where a spacious landing with a storage cupboard leads to the principal bedroom. This stunning room boasts a full-height bay window with breathtaking open views over the surrounding countryside. The adjoining en-suite is fully tiled and includes a luxurious walk-in shower and bespoke sauna. A well-appointed dressing room with built-in wardrobes and access to the attic completes the principal suite. Three further generously proportioned double bedrooms can also be found on this level, along with a stylish, fully tiled family bathroom featuring a white three-piece suite, and mains shower over the bath. The main house is served by oil-fired central heating and double-glazed windows, ensuring warmth and comfort throughout the year. The adjoining studio flat benefits from independent electric heating, offering flexible control and energy efficiency.
Externally and occupying approximately one and a half acres, the grounds of Eastwood House are a true sanctuary, fully enclosed and accessed via a secure video-gated entrance. A sweeping driveway leads through the beautifully landscaped gardens, which feature expansive lawns, colourful flower borders, mature shrubs, and majestic trees. A flourishing orchard, bearing apple, pear, and plum trees offers a taste of country living at its best. A generous patio extends to a spacious decked terrace, creating an inviting area for al fresco dining and relaxation. A luxury Spa hot tub is perfect for unwinding or spending quality time with family. A separate outhouse building is currently served as a gym, while a useful garden room and cellar storage are useful additions. The extensive driveway provides parking for several vehicles, while a double detached garage is fully equipped with power, lighting, and offers secure parking and additional storage.
Location
Eastwood House enjoys a rare and idyllic woodland setting, offering the peace and privacy of a countryside retreat while remaining remarkably convenient for access to Edinburgh. Tucked away just minutes from the City Bypass and next to the beauty of Arniston House Estate, the property offers seamless connectivity to the capital, making it an ideal location for those seeking a rural lifestyle without sacrificing urban accessibility. The nearby villages provide a welcoming community atmosphere and are home to a variety of everyday amenities, including local shops, a leisure centre, a library, and a pharmacy. For larger-scale shopping, a 24-hour Tesco supermarket lies approximately three miles away, with a more extensive selection of retail outlets available at Fort Kinnaird and Straiton Retail Park. Families are well catered for, with the highly regarded Moorfoot Primary School located in nearby North Middleton, while nature lovers will delight in the proximity of Vogrie Country Park, an ideal destination for walks, picnics, and outdoor recreation. Gorebridge station is within easy distance to provide direct rail links to the capital and beyond.
Fixtures and Fittings
Included in the sale are all fitted floor coverings, curtains, blinds, and light fittings, along with a full suite of quality kitchen appliances. These include an Everhot range cooker, washing machine, dryer, fridge/freezer, and chest freezer.
Viewing Details
By appointment contact Simpson & Marwick
Brochures
Particulars- COUNCIL TAXA payment made to your local authority in order to pay for local services like schools, libraries, and refuse collection. The amount you pay depends on the value of the property.Read more about council Tax in our glossary page.
- Band: H
- PARKINGDetails of how and where vehicles can be parked, and any associated costs.Read more about parking in our glossary page.
- Yes
- GARDENA property has access to an outdoor space, which could be private or shared.
- Yes
- ACCESSIBILITYHow a property has been adapted to meet the needs of vulnerable or disabled individuals.Read more about accessibility in our glossary page.
- Ask agent
Eastwood House, Fushiebridge, Gorebridge, Midlothian, EH23 4QH
Add an important place to see how long it'd take to get there from our property listings.
__mins driving to your place
Get an instant, personalised result:
- Show sellers you’re serious
- Secure viewings faster with agents
- No impact on your credit score
Your mortgage
Notes
Staying secure when looking for property
Ensure you're up to date with our latest advice on how to avoid fraud or scams when looking for property online.
Visit our security centre to find out moreDisclaimer - Property reference NBK250362. The information displayed about this property comprises a property advertisement. Rightmove.co.uk makes no warranty as to the accuracy or completeness of the advertisement or any linked or associated information, and Rightmove has no control over the content. This property advertisement does not constitute property particulars. The information is provided and maintained by Simpson & Marwick, Edinburgh. Please contact the selling agent or developer directly to obtain any information which may be available under the terms of The Energy Performance of Buildings (Certificates and Inspections) (England and Wales) Regulations 2007 or the Home Report if in relation to a residential property in Scotland.
*This is the average speed from the provider with the fastest broadband package available at this postcode. The average speed displayed is based on the download speeds of at least 50% of customers at peak time (8pm to 10pm). Fibre/cable services at the postcode are subject to availability and may differ between properties within a postcode. Speeds can be affected by a range of technical and environmental factors. The speed at the property may be lower than that listed above. You can check the estimated speed and confirm availability to a property prior to purchasing on the broadband provider's website. Providers may increase charges. The information is provided and maintained by Decision Technologies Limited. **This is indicative only and based on a 2-person household with multiple devices and simultaneous usage. Broadband performance is affected by multiple factors including number of occupants and devices, simultaneous usage, router range etc. For more information speak to your broadband provider.
Map data ©OpenStreetMap contributors.







