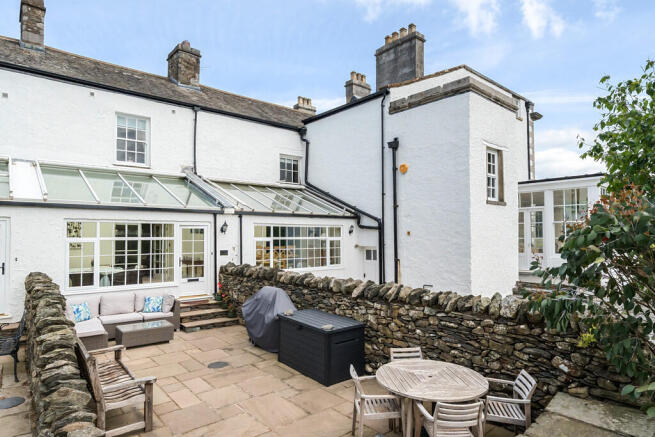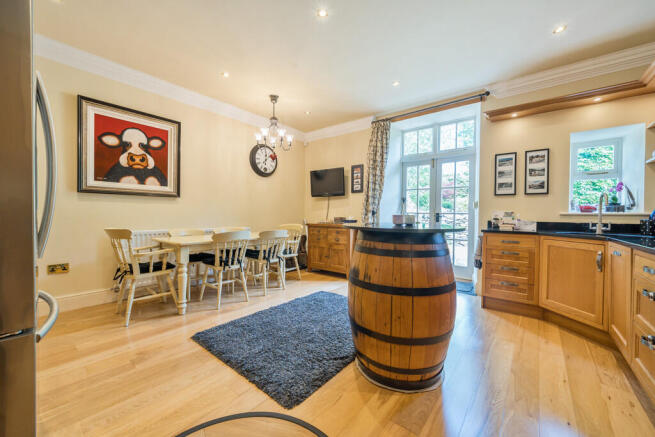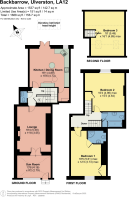Bigland Cottage, Bigland Hall, Backbarrow, Nr Ulverston, Cumbria, LA12 8PB

- PROPERTY TYPE
Cottage
- BEDROOMS
3
- BATHROOMS
2
- SIZE
Ask agent
- TENUREDescribes how you own a property. There are different types of tenure - freehold, leasehold, and commonhold.Read more about tenure in our glossary page.
Freehold
Key features
- Sublime, picturesque, peaceful location
- Wonderful country views with zero light pollution
- Immaculately presented
- Tasteful, quality, neutral decor
- Stunning walks from the doorstep
- Feature, illuminated exposed well
- Tranquil location surrounded by nature
- Garden, Patio and Parking
- No upper chain
- Standard Broadband
Description
On the First Floor are two Double Bedrooms and Bathroom. Bedroom 1 is incredibly spacious with wonderful views of the garden, tarn and hills behind. Recessed wardrobe. The En-suite Shower Room is tiled with corner shower, WC and pedestal wash hand basin. Loft hatch. Bedroom 2 is also a good sized Double Bedroom, in fact, it is currently home to a double bed and bunk beds! Window seat and charming view of the private garden. Wonderful, original cast iron fireplace (not in use). The Family Bathroom is tiled with a white suite comprising bath with shower over, WC and wash hand basin. Storage cupboard.
The charming, narrow stairs lead up to Bedroom 3. A super, quirky and generous double Attic Bedroom with an array of beautiful exposed beams. 2 'Velux' roof windows and recessed ceiling spot lights. This room would be a super hideaway for older children with all its nooks and crannies!
Externally, along side the approach path is a charming, Garden which is mainly laid to lawn and bordered by a very mature beech hedge. There is a lower paved Patio just outside the Kitchen so ideal for al-fresco dining and outdoor entertaining. There is a further sunny Patio with direct access from the Sun Room. With the most incredibly peaceful surroundings and stunning views it may be difficult to ever venture back inside! A bonus of these superb gardens is the pretty easy maintenance! There are also beautiful Communal Grounds that surround the properties. There are two designated parking spaces, either side of the path just outside the front Garden but also plenty of extra Parking along the hedge behind for guests. There is also a stone and slated Outhouse ideal for bike storage, garden equipment etc.
Location At the Northern end of the Cartmel Peninsula and in the delightful Lake District National Park, Bigland has an elevated position above the valley of the River Leven which crashes its way over waterfalls, rocks and weir, from the foot of Windermere at Newby Bridge. There are lovely views from the grounds over the estuary, the surrounding woodlands, fields and over the peaceful Bigland Tarn. The local network of Public Footpaths takes you alongside the tarn and over the wider district, into the National Park and its many amenities. The local market town of Ulverston is only about 10 minutes drive. The popular historic village of Cartmel with its steeplechase meetings and the highly prized L'Enclume restaurant is also 10 minutes away. The A590 offers speedy, convenient access to the M6 Motorway at junction 36 and there are good rail connections at Ulverston, Grange-over-Sands and Windermere, which all offer a wide variety of local shopping and amenities.
To find the Bigland Hall Estate for the first time if travelling from the M6, take the A590 westwards. After the Newby Bridge roundabout, go past the Backbarrow, Brow Edge and Haverthwaite turnings and ignore any 'Brown' tourist signs to Bigland Hall. After the Lakeside & Haverthwaite Railway, take the next left at the crossroads signposted 'Cark'. Follow this road and immediately after the bridge over the river, turn left signposted for Bigland Hall. Follow this lane almost to the top of the hill until the imposing gateway on the right to the Bigland Hall Estate - opposite the sign for 'Otter Tarn', follow the delightful driveway, passing the Tarn and Hall on your left hand side. Bigland Cottage can be found to the rear with parking. Proceed down the pathway through the gap in the hedge to the main entrance.
What3words:
Accommodation (with approximate measurements)
Dining Kitchen 16' 1" x 15' 6" (4.9m x 4.72m)
Pantry
Inner Hall
Cloakroom
Lounge 18' 4" x 11' 8" (5.59m x 3.56m)
Sun/Garden Room 13' 8" x 9' 2" (4.17m x 2.79m)
Bedroom 1 18' 5" x 12' 3" (5.61m x 3.73m)
En-Shower Shower Room
Bedroom 2 16' 4" max x 15' 3" (4.98m max x 4.65m)
Bathroom
Bedroom 3 18' 0" x 16' 1" max (5.49m x 4.9m) max with some limited head height
Services: Water and Drainage. The private water supply for the development is from a borehole within the grounds, treated and filtered in the plant room managed by the Owners' Management Company. Drainage is to a communal septic tank.
Central heating by traditional radiators with space saving electric boiler by Heatrae Sadia which also heats the hot water. Smoke alarms, TV and phone points are installed with communal TV aerial and "Sky Plus HD" satellite provision.
Tenure: Freehold. No upper chain. Vacant possession upon completion.
Council Tax: Band E. Westmorland and Furness Council.
Service Charge: The Management Company was formed of all the owners and is responsible for maintenance of the drives, pathways, visitor parking spaces, common areas, the maintenance of the private water supply and drainage systems and the communal TV and satellite installation. The Service Charge is £500 for 2025-2026.
Note: Whilst owners may use their properties as private holiday homes, commercial holiday lettings will NOT be permitted.
Viewings: Strictly by appointment with Hackney & Leigh.
Energy Performance Certificate: The full Energy Performance Certificate is available on our website and also at any of our offices.
Anti-Money Laundering Regulations (AML): Please note that when an offer is accepted on a property, we must follow government legislation and carry out identification checks on all buyers under the Anti-Money Laundering Regulations (AML). We use a specialist third-party company to carry out these checks at a charge of £42.67 (inc. VAT) per individual or £36.19 (incl. vat) per individual, if more than one person is involved in the purchase (provided all individuals pay in one transaction). The charge is non-refundable, and you will be unable to proceed with the purchase of the property until these checks have been completed. In the event the property is being purchased in the name of a company, the charge will be £120 (incl. vat).
Disclaimer: All permits to view and particulars are issued on the understanding that negotiations are conducted through the agency of Messrs. Hackney & Leigh Ltd. Properties for sale by private treaty are offered subject to contract. No responsibility can be accepted for any loss or expense incurred in viewing or in the event of a property being sold, let, or withdrawn. Please contact us to confirm availability prior to travel. These particulars have been prepared for the guidance of intending buyers. No guarantee of their accuracy is given, nor do they form part of a contract. *Broadband speeds estimated and checked by on 10.5.25.
- COUNCIL TAXA payment made to your local authority in order to pay for local services like schools, libraries, and refuse collection. The amount you pay depends on the value of the property.Read more about council Tax in our glossary page.
- Band: E
- PARKINGDetails of how and where vehicles can be parked, and any associated costs.Read more about parking in our glossary page.
- Yes
- GARDENA property has access to an outdoor space, which could be private or shared.
- Yes
- ACCESSIBILITYHow a property has been adapted to meet the needs of vulnerable or disabled individuals.Read more about accessibility in our glossary page.
- Ask agent
Bigland Cottage, Bigland Hall, Backbarrow, Nr Ulverston, Cumbria, LA12 8PB
Add an important place to see how long it'd take to get there from our property listings.
__mins driving to your place
Get an instant, personalised result:
- Show sellers you’re serious
- Secure viewings faster with agents
- No impact on your credit score



Your mortgage
Notes
Staying secure when looking for property
Ensure you're up to date with our latest advice on how to avoid fraud or scams when looking for property online.
Visit our security centre to find out moreDisclaimer - Property reference 100251025208. The information displayed about this property comprises a property advertisement. Rightmove.co.uk makes no warranty as to the accuracy or completeness of the advertisement or any linked or associated information, and Rightmove has no control over the content. This property advertisement does not constitute property particulars. The information is provided and maintained by Hackney & Leigh, Grange Over Sands. Please contact the selling agent or developer directly to obtain any information which may be available under the terms of The Energy Performance of Buildings (Certificates and Inspections) (England and Wales) Regulations 2007 or the Home Report if in relation to a residential property in Scotland.
*This is the average speed from the provider with the fastest broadband package available at this postcode. The average speed displayed is based on the download speeds of at least 50% of customers at peak time (8pm to 10pm). Fibre/cable services at the postcode are subject to availability and may differ between properties within a postcode. Speeds can be affected by a range of technical and environmental factors. The speed at the property may be lower than that listed above. You can check the estimated speed and confirm availability to a property prior to purchasing on the broadband provider's website. Providers may increase charges. The information is provided and maintained by Decision Technologies Limited. **This is indicative only and based on a 2-person household with multiple devices and simultaneous usage. Broadband performance is affected by multiple factors including number of occupants and devices, simultaneous usage, router range etc. For more information speak to your broadband provider.
Map data ©OpenStreetMap contributors.




