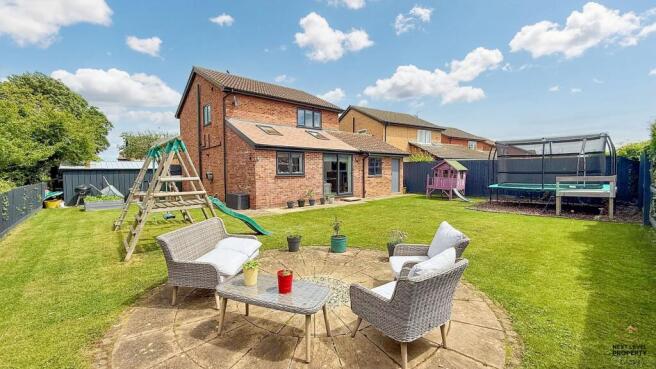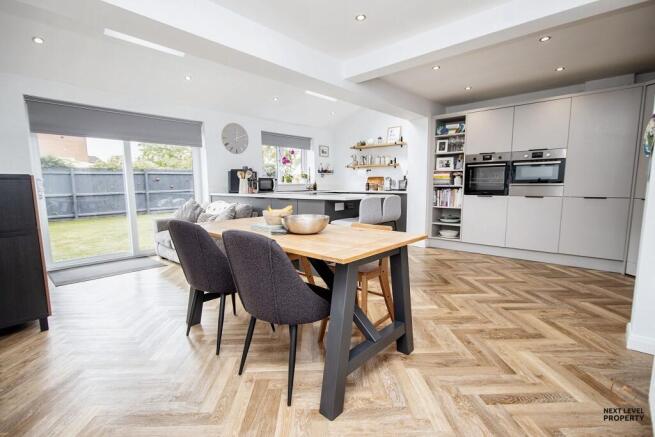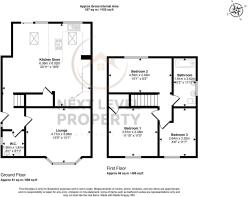
Lewis Close, March, PE15

- PROPERTY TYPE
Detached
- BEDROOMS
3
- BATHROOMS
2
- SIZE
1,152 sq ft
107 sq m
- TENUREDescribes how you own a property. There are different types of tenure - freehold, leasehold, and commonhold.Read more about tenure in our glossary page.
Freehold
Key features
- Extended detached home in sought after location
- Stunning kitchen/diner with integrated appliances
- Full uPVC double glazing and gas central heating
- Lovely updated bathroom and a useful ground floor cloakroom
- Garage and off road parking
- Corner plot position with wraparound gardens
- Rear garden adjoins open farmland
- Located on the in demand south side of March
- Motivated seller, onward chain short and complete.
Description
Nestled at the end of a quiet cul-de-sac on the ever-popular south side of March, this immaculate and extended three-bedroom detached home is a true gem. Set on a generous corner plot with wraparound gardens and views that open out onto serene farmland, it’s the perfect blend of modern living, everyday comfort, and peaceful surroundings.
Step inside and you’re greeted by a bright and contemporary interior, designed for today’s lifestyle. The heart of the home is a stunning open-plan kitchen/diner, complete with sleek integrated appliances – ideal for cooking up a storm or entertaining guests. Natural light floods through the uPVC double glazing, creating a warm and inviting atmosphere, complemented by efficient gas central heating.
There’s also a stylishly updated family bathroom, a useful ground floor cloakroom, and a motivated seller offering a short onward chain – so your move can be as smooth as it is swift. With off-road parking, a garage, and generous living space throughout, this home delivers both style and substance.
Outside, it just keeps getting better. The larger-than-average plot features a beautifully maintained rear garden that wraps around the side of the property, offering a real sense of space and privacy. Whether you’re relaxing on the circular patio, watching the kids play on the wood-chipped area, or simply soaking in the open-field views, this garden is made for making the most of life. The garage offers even more practicality, with power, lighting, plumbing for a washing machine, and both front and rear access.
All of this is set within the charming Fenland market town of March, Cambridgeshire. Bursting with character and community spirit, March offers a fantastic blend of rural charm and everyday convenience. You’ll find a bustling high street lined with independent shops, cafes, supermarkets, and a regular outdoor market. There are excellent local schools, picturesque riverside walks along the River Nene, and a train station with direct services to Cambridge, Ely, and Peterborough – perfect for commuters or weekend adventurers.
Whether you're upsizing, relocating, or looking for that forever home, this property combines location, lifestyle, and livability in one irresistible package.
Don't miss your chance – homes like this in such a prime location don’t stay on the market for long. Book your viewing today and discover why so many people are proud to call March home.
EPC Rating: D
Reception Hallway
The reception hallway has Karndean flooring, a radiator, stairs to the first floor and doors off to the lounge, kitchen/diner and ground floor cloakroom.
Ground Floor Cloakroom
The cloakroom has a close coupled wc, a hand basin set to a vanity unit and a tiled floor. There is a radiator and a uPVC double glazed window to the side.
Lounge
The spacious lounge has a feature bay window with a radiator and uPVC double glazed windows to the front.
Kitchen/Diner
The beautifully extended kitchen/diner forms the heart of the home. It features a fully fitted kitchen equipped with high-quality integrated appliances, including built-in bins, a dishwasher, an oven with warming drawer, a microwave, and an induction hob with a downdraft extractor. Ample storage is available throughout, including a corner unit that opens into a walk-in pantry. The dining area comfortably accommodates a large table and chairs, with uPVC sliding doors leading out to the rear garden. Karndean flooring runs throughout the space, and Velux-style roof windows allow an abundance of natural light to flood the room.
First Floor Landing
The landing has doors to all rooms and a hatch to the loft space.
Bedroom 1
Bedroom 1 is a large double bedroom with a radiator and a uPVC double glazed window to the front.
Bedroom 2
Bedroom 2 is a large double bedroom with a radiator and a uPVC double glazed window to the rear
Bedroom 3
Bedroom 3 is a large single bedroom with a radiator and a uPVC double glazed window to the front.
Bathroom
This recently updated bathroom has a bath (with glass screen and mains shower over) twin hand basins set to vanity storage units and a close coupled wc. There is a further tall upright storage unit, a heated towel rail, fully tiled walls and a uPVC double glazed window to the side.
Front Garden
The house is situated at the end of a quiet cul-de-sac and adjoins open farmland to the west. There is a lawned front garden and a block paved driveway that gives off road parking space for at least two vehicles plus access to the garage.
Rear Garden
Because of the position of the house at the end of the cul-de-sac the property has a larger plot than other houses in the road. The rear garden extends and wraps around the side of the house as well. There is a substantial lawn, a circular patio seating area , a wood chipped play area and fencing to all boundaries. There is rear access to the garage and a gate to the front.
Parking - Garage
The garage has parking space in front and capacity to store 1 vehicle. The garage has power, lighting and plumbing for a washing machine.
- COUNCIL TAXA payment made to your local authority in order to pay for local services like schools, libraries, and refuse collection. The amount you pay depends on the value of the property.Read more about council Tax in our glossary page.
- Band: C
- PARKINGDetails of how and where vehicles can be parked, and any associated costs.Read more about parking in our glossary page.
- Garage
- GARDENA property has access to an outdoor space, which could be private or shared.
- Front garden,Rear garden
- ACCESSIBILITYHow a property has been adapted to meet the needs of vulnerable or disabled individuals.Read more about accessibility in our glossary page.
- Ask agent
Energy performance certificate - ask agent
Lewis Close, March, PE15
Add an important place to see how long it'd take to get there from our property listings.
__mins driving to your place
Get an instant, personalised result:
- Show sellers you’re serious
- Secure viewings faster with agents
- No impact on your credit score
Your mortgage
Notes
Staying secure when looking for property
Ensure you're up to date with our latest advice on how to avoid fraud or scams when looking for property online.
Visit our security centre to find out moreDisclaimer - Property reference 350aa34a-a06d-43b3-93b2-2f9f741bd79e. The information displayed about this property comprises a property advertisement. Rightmove.co.uk makes no warranty as to the accuracy or completeness of the advertisement or any linked or associated information, and Rightmove has no control over the content. This property advertisement does not constitute property particulars. The information is provided and maintained by Next Level Property, March. Please contact the selling agent or developer directly to obtain any information which may be available under the terms of The Energy Performance of Buildings (Certificates and Inspections) (England and Wales) Regulations 2007 or the Home Report if in relation to a residential property in Scotland.
*This is the average speed from the provider with the fastest broadband package available at this postcode. The average speed displayed is based on the download speeds of at least 50% of customers at peak time (8pm to 10pm). Fibre/cable services at the postcode are subject to availability and may differ between properties within a postcode. Speeds can be affected by a range of technical and environmental factors. The speed at the property may be lower than that listed above. You can check the estimated speed and confirm availability to a property prior to purchasing on the broadband provider's website. Providers may increase charges. The information is provided and maintained by Decision Technologies Limited. **This is indicative only and based on a 2-person household with multiple devices and simultaneous usage. Broadband performance is affected by multiple factors including number of occupants and devices, simultaneous usage, router range etc. For more information speak to your broadband provider.
Map data ©OpenStreetMap contributors.






