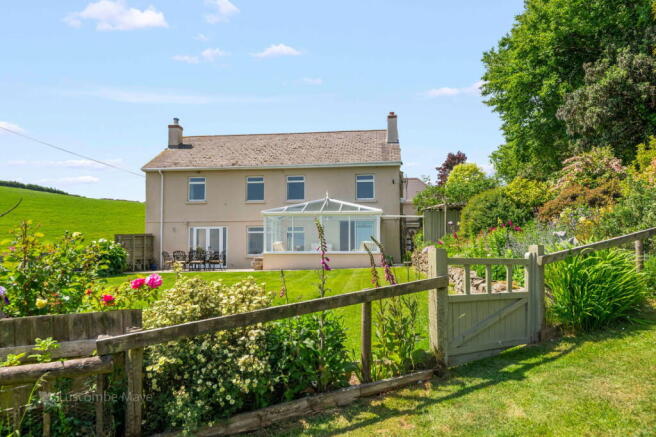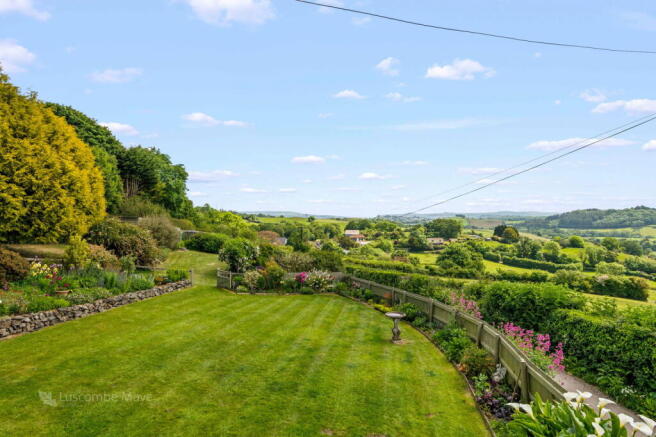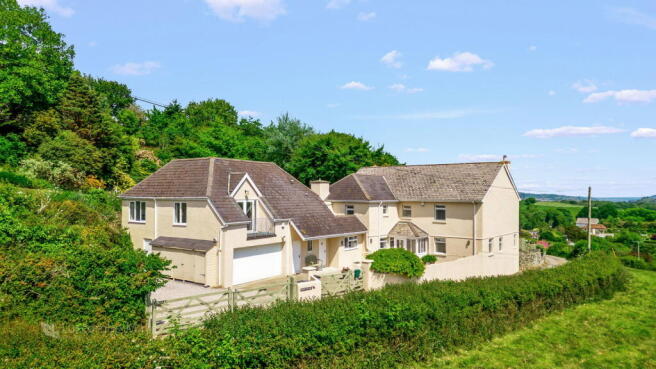
South Knighton, Devon

- PROPERTY TYPE
Detached
- BEDROOMS
5
- BATHROOMS
3
- SIZE
3,922 sq ft
364 sq m
- TENUREDescribes how you own a property. There are different types of tenure - freehold, leasehold, and commonhold.Read more about tenure in our glossary page.
Freehold
Key features
- Detached country home in a rural yet accessible position
- Enjoying fantastic far-reaching views
- Three bedroom property with two bedroom attached annex
- Option for multi-generational living or income potential
- Sitting within nearly 2.5 acres of grounds
- Over 3,900 square foot of space
- Varied outside areas and features in the garden
- Driveway parking and a double garage
- Large workshop
- Enjoyed by the current owners for nearly 20 years
Description
DESCRIPTION
Luscombe Maye is delighted to bring to market Rock Cottage, a substantial detached country-home which sits in just shy of 2.5 acres of grounds. The home has been enjoyed by the current owner for nearly 20 years and boasts far-reaching views across Teignbridge countryside and out towards the coast at Teignmouth. Having undergone thoughtful extensions and additions over the years, the property has a self-contained two-bedroom annex, offering much versatility, whether you are looking for a multi-generational home, extra space for a growing/aging family or potential to generate some income.
A double aspect reception room enjoys the previously described views, and has doors opening onto a patio area and the rear garden, bringing the outside inside during the warmer months. This room also enjoys an inglenook fireplace with woodburner, which is preferable when the weather cools outside. There is a large opening leading into a separate dining room, which has sliding glass doors opening onto a sunroom. The well equipped kitchen with light-coloured cabinets and wooden worktop, has an integrated dishwasher, hob and oven with space for a fridge-freezer, and flows into a breakfast nook. Additional spaces include a utility room with space and plumbing for a washing machine and tumble dryer, a study and downstairs WC, plus there is a large and extremely useful storage area accessed from the utility room.
The first floor comprises three double bedrooms, with the main bedroom featuring an en-suite bath and shower room all whilst enjoying the magnificent views over the surrounding countryside and out to the sea. The remaining two double bedrooms are served by a family bathroom which also has a separate shower.
The two-bedroom annex, which offers independent living can be accessed via it's own front door, ensuring privacy to the rest of the home, or if required is connected to the main house via an internal door from the breakfast nook. Stairs ascend to this area, which enjoys a dual-aspect open-plan kitchen-dining-living room with a South-facing balcony, two double bedrooms served by a shower room and a conservatory which opens onto part of the garden. The annex is ideal for visiting relatives, or perhaps teenage children wanting their own space. Furthermore, with the likes of Dartmoor being so close, the annex may be attractive to paying guests, looking for a short stay in a beautiful spot.
Externally, the gardens are a highlight of the home and are fully stock fenced, with a large level lawn at the rear of the property which has diverse planting at the border. The rest of the outside space is gently sloping, with mature trees and a variety of plants providing colour throughout the year, all sitting within parts of the tiered garden design. In the Northern corner, at the top of the garden there is a further lawn area, where you can sit and enjoy more incredible views, as well as a feature granite rock face. The Easterly part of the garden is more dense with trees, bushes and wild flowers and there is a pleasant circular walk amongst this wooded area. Placed throughout the garden, are wooden sheds, plus there is a vegetable patch, berry cages and a greenhouse for all those gardening tools.
At the front of the property there is ample driveway parking and a double garage with an electric up and over door, as well as a large workshop which has power and lighting. If any further seating area is required, aside from what is already on offer, there is a Westerly-facing patio area at the front of the property, which has plenty of room for outside dining table and chairs.
MATERIAL INFORMATION
Verified Material Information
To ensure legal compliance, we require our sellers to complete a Property Information Questionnaire or provide a Material Information Guide along with the title document. If available, please scan the QR code or access the additional online material information you can contact our team for this information.
Council tax band: G, please note there is an improvement indicator noted
Tenure: Freehold
Property type: House
Property construction: Standard form
Electricity supply: Mains electricity
Solar Panels: No
Other electricity sources: No
Water supply: Mains water supply
Sewerage: Septic tank
Heating: Central heating
Heating features: Double glazing and Wood burner
Broadband: ADSL copper wire
Mobile coverage: O2 - OK, Vodafone - Good, Three - Good, EE - Good
Parking: Driveway, Garage, and Gated
Building safety issues: No
Restrictions - Listed Building: No
Restrictions - Conservation Area: No
Restrictions - Tree Preservation Orders: None
Public right of way: No
Long-term area flood risk: No
Coastal erosion risk: No
Planning permission issues: No
Accessibility and adaptations: None
Coal mining area: No
Non-coal mining area: No
Energy Performance rating: E
All information is provided without warranty. Contains HM Land Registry data © Crown copyright and database right 2021. This data is licensed under the Open Government Licence v3.0.
The information contained is intended to help you decide whether the property is suitable for you. You should verify any answers which are important to you with your property lawyer or surveyor or ask for quotes from the appropriate trade experts: builder, plumber, electrician, damp, and timber expert.
LOCAL AUTHORITY
Teignbridge District Council, Forde House, Brunel Rd, Newton Abbot TQ12 4XX.
OTHER
The septic tank is located in the neighbouring field, with Rock Cottage having all the required rights for access. The main house has oil central heating and the annex has LPG heating.
LETTINGS
Luscombe Maye also offers an Award Winning Lettings service. If you are considering Letting your own property, or a buy to let purchase, please inform us and we can put you in contact with the Lettings team who would be delighted to discuss our range of bespoke services with you.
VIEWINGS
By appointment with Luscombe Maye, South Brent.
DIRECTIONS
what3words location
moment.revisits.regrowth
SOUTH KNIGHTON
South Knighton is a delightful hamlet between Newton Abbot and the A38 Devon Expressway, in a peaceful setting. The nearby market towns of Totnes and Ashburton are within 10 miles and provide a number of independent shops, galleries, butchers and greengrocers while the larger towns of Newton Abbot and Totnes offer a wide range of everyday amenities including supermarkets, a range of shops, restaurants, weekly markets, cafes and pubs. Both Newton Abbot and Totnes Town have mainline railway stations with connections to most parts of the country, and the nearby A38 Expressway provides links to Plymouth, Exeter and the motorway network. There are primary and secondary educational facilities which can be found nearby, through either private or state schooling. The highly regarded private school of Stover is situated just three miles away with both primary and secondary educational facilities, while the sought-after Blackpool Primary School in Liverton is situated just 1.5 miles away. Dartmoor is about three miles to the North providing exceptional walks, leisure activities and horse riding and there is sailing at Torbay, Dartmouth and Plymouth. Some of the finest beaches on the South coast are also within easy reach.
- COUNCIL TAXA payment made to your local authority in order to pay for local services like schools, libraries, and refuse collection. The amount you pay depends on the value of the property.Read more about council Tax in our glossary page.
- Band: G
- PARKINGDetails of how and where vehicles can be parked, and any associated costs.Read more about parking in our glossary page.
- Driveway
- GARDENA property has access to an outdoor space, which could be private or shared.
- Private garden
- ACCESSIBILITYHow a property has been adapted to meet the needs of vulnerable or disabled individuals.Read more about accessibility in our glossary page.
- Ask agent
South Knighton, Devon
Add an important place to see how long it'd take to get there from our property listings.
__mins driving to your place
Get an instant, personalised result:
- Show sellers you’re serious
- Secure viewings faster with agents
- No impact on your credit score
Your mortgage
Notes
Staying secure when looking for property
Ensure you're up to date with our latest advice on how to avoid fraud or scams when looking for property online.
Visit our security centre to find out moreDisclaimer - Property reference S1333502. The information displayed about this property comprises a property advertisement. Rightmove.co.uk makes no warranty as to the accuracy or completeness of the advertisement or any linked or associated information, and Rightmove has no control over the content. This property advertisement does not constitute property particulars. The information is provided and maintained by Luscombe Maye, South Brent. Please contact the selling agent or developer directly to obtain any information which may be available under the terms of The Energy Performance of Buildings (Certificates and Inspections) (England and Wales) Regulations 2007 or the Home Report if in relation to a residential property in Scotland.
*This is the average speed from the provider with the fastest broadband package available at this postcode. The average speed displayed is based on the download speeds of at least 50% of customers at peak time (8pm to 10pm). Fibre/cable services at the postcode are subject to availability and may differ between properties within a postcode. Speeds can be affected by a range of technical and environmental factors. The speed at the property may be lower than that listed above. You can check the estimated speed and confirm availability to a property prior to purchasing on the broadband provider's website. Providers may increase charges. The information is provided and maintained by Decision Technologies Limited. **This is indicative only and based on a 2-person household with multiple devices and simultaneous usage. Broadband performance is affected by multiple factors including number of occupants and devices, simultaneous usage, router range etc. For more information speak to your broadband provider.
Map data ©OpenStreetMap contributors.








