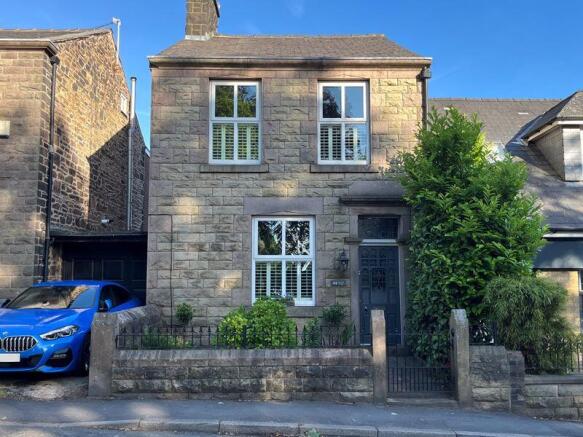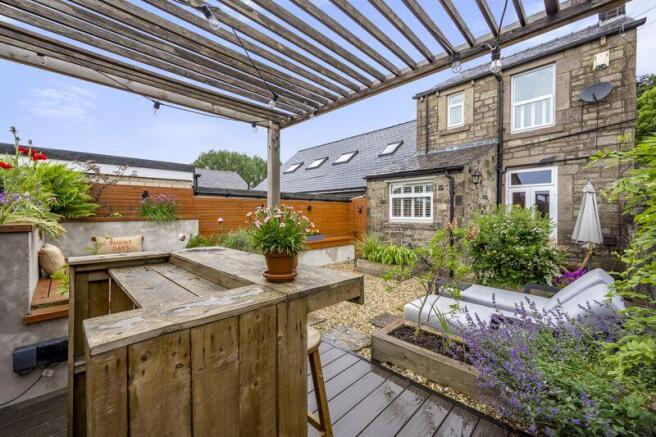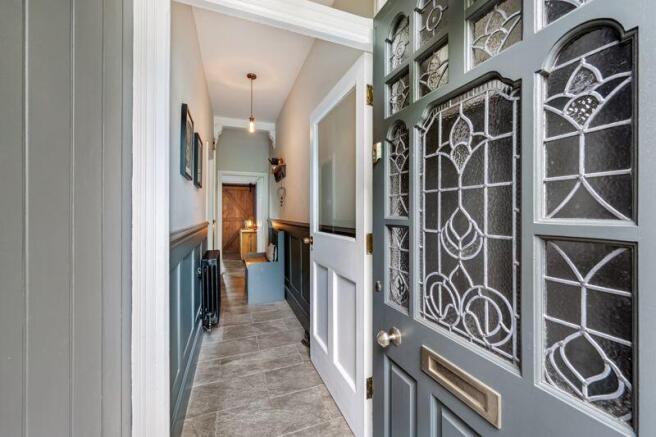Railway Road, Adlington

- PROPERTY TYPE
Link Detached House
- BEDROOMS
2
- BATHROOMS
1
- SIZE
Ask agent
Key features
- Two Bed Stone-Built, Link-Detached Cottage
- Convenient Central Village Location Adjacent to War Memorial
- Within Walking Distance of Shops, Amenities & Adlington Train Station
- Stunning Standard of Presentation Throughout
- Brimming with Charm & Lovely Character Features
- Two Generous Reception Rooms with Feature Fireplaces
- 15' Principal Bedroom with Sumptuous Free-Standing Bathtub
- Recently Installed Three-Piece Shower Room
- Fabulous Landscaped Rear Garden with Sunny South-Easterly Aspect
- Parking Space to Rear & Garage Potential
Description
Having been a real labour of love, it is plain to see the exacting standards and keen eye for detail which have been applied throughout every inch of the property, and it is this care and affection which has ensured that a wonderful feeling of nostalgia and tradition has been retained, enveloping one’s heart from the first step across the threshold. Considerable building works have been undertaken, as well as bountiful aesthetic enhancements, with our clients’ considered selection of fixtures, fittings and décor resulting in the creation of a supremely elegant and tasteful residence, offering all the modern appointments required in the 21st century, whilst blending seamlessly and sympathetically with those delightful character features one would expect of a home of this era, including gorgeous fireplaces, decorative plasterwork and picture rails to name but a few.
As its charming name suggests, ‘Memorial Cottage’ lies adjacent to the stunning Grade II listed Adlington and District War Memorial, centrally positioned within this particularly well regarded and sought-after Lancashire village, renowned for its vibrant and sociable community. The convenience of the location is a particular highlight, only a short stroll from the host of local shops and amenities, as well as a number of bars and eateries, with the most recent additions being a micro-brewery, a beautiful cake shop and a trendy coffee shop which serves cocktails of an evening. For the little ones, a choice of primary schools are within a short stroll – an important consideration for any family home, whilst the older generations, perhaps with a commute to consider, will benefit from the excellent transport links, being able to choose between the motorway network or the local railway station which, as the address attests, is within a moment’s walk, providing ease of access throughout the North-West, including major commercial centres such as Manchester, Bolton and Preston. After a hectic day in the office, one is never short of a peaceful retreat, with beautiful local countryside close by, including picturesque Rivington, or perhaps a stroll over to the marina to relax away the stresses of the day walking the dogs along the banks of the Leeds Liverpool Canal.
Internally, the property affords generously proportioned living spaces, complemented by a well laid-out floorplan which extends to in excess of 925 square feet in total. The breathtaking bespoke entrance door is a thing of beauty, its stunning leaded glass lights enticing and immediately setting the tone for the character that is to come, as one enters via the entrance porch into the reception hallway with its staircase to the first floor, feature wood panelling and decorative corbels. One is swathed in the warm and inviting ambience, which is so prevalent throughout, but no more so than in the gloriously grand off-lying 14’ lounge with its plethora of features. With decorative plasterwork to the ceiling and gorgeous parquet flooring underfoot, it is hard to know where to focus one’s gaze, however the striking open fireplace with its tiled hearth and ornate side panels demands attention, providing the perfect focal point to the room, conjuring images of frosty winter evenings huddled around a roaring fire and flanked by the beautiful bespoke cabinets built into the alcoves.
Another cosy 15’ reception room lies adjacent, its moody atmosphere setting the perfect tone for those intimate dinner parties when one has the urge to entertain, and with the feature inglenook fireplace with its inset log burner creating a soothing, crackling soundtrack to one’s evening. uPVC double glazed French doors provide access to the rear garden for an after-dinner glass of something sparkling in those warm summer evenings. One continues through into the kitchen, the stone-effect tiled flooring linking the spaces seamlessly and the bespoke sliding barn door adding another rustic touch; fitted with a range of shaker-style wall and base units in cream, with contrasting black fittings and solid wood work surfaces and incorporating a number of integrated appliances, including a newly installed electric oven, four ring gas hob with overhead extractor canopy and dishwasher.
If one ventures up to the first floor, the state of impress continues with the generous landing providing access to the two lovely double bedrooms, both of which are bright and appealing and boast lovely individual fireplaces. The 15’ principal bedroom is certainly Instagram worthy and would not look out of place within a boutique hotel, overlooking the war memorial and complete with exposed floorboards, feature wood panelling and a sumptuous free-standing bathtub in which to relax and unwind with candles and a glass of wine after a tough day in the office. Bedroom two overlooks the rear garden, as well as enjoying far-reaching views towards Blackrod and Rivington. The luxuriously appointed family shower room is sublime, having been given a stylish overhaul and providing a sophisticated environment in which to polish and preen before a night on the town, with marble-effect tiling to the walls and floor and fitted with a three-piece suite in classic white with elegant black fittings, comprising of WC, vanity wash hand basin and over-sized walk-in shower.
Further highlights include tier-on-tier window shutters fitted throughout the accommodation, as well as uPVC double glazing and gas central heating, the latter complete with a modern combination boiler which has been replaced in recent years.
Externally, the property has a low-maintenance cottage-style garden to the front, whilst the fabulous rear garden has been professionally landscaped and is equally easy to maintain, ensuring any occupants can spend their weekends enjoying and entertaining, rather than caring for the space. The York stone flagged patio provides that all-important area for a spot of al-fresco dining, whilst the shingle offers lots of room on which to place one’s colourful pots, beyond the railway sleeper planters. Giving definite Love Island vibes and enjoying plenty of sunshine from the bright south-easterly aspect, one may very well get “pulled for a chat” within the fire pit area, complete with its fixed seating and mature planters, whilst there is plenty of space on the composite decking to site a bar or hot tub beneath the pergola – the perfect accompaniment to those impromptu barbecues and social gatherings.
The property has previously benefitted from a detached garage, however such was its state of dilapidation, our clients elected to remove this in favour of a larger garden. A new garage could be reinstated, should it be required by a new owner, however parking for one vehicle is still available beyond the double gates. Storage facilities are provided for those gardening essentials within the shed.
The ability of a property to enchant is a rather special quality indeed, something which is hard, if not impossible, to replicate through décor, fixtures or fittings, instead being an enviable quality which is engrained within its make-up. This unique home is one such property and, with so much to offer, we would highly recommend an early internal inspection to avoid disappointment.
NB: In accordance with Section 21 of the Estate Agent Act 1979, we hereby disclose to all relevant parties that a connected person has a personal interest in the sale of this property.
- Tenure: Leasehold
- Lease Term: 999 years from 4th November, 1886
- Years Remaining on Lease: 861
- Ground Rent Payable: £0.90 p.a.
- Council Tax: Band B
Brochures
Property BrochureFull DetailsProperty Fact Report- COUNCIL TAXA payment made to your local authority in order to pay for local services like schools, libraries, and refuse collection. The amount you pay depends on the value of the property.Read more about council Tax in our glossary page.
- Band: B
- PARKINGDetails of how and where vehicles can be parked, and any associated costs.Read more about parking in our glossary page.
- Yes
- GARDENA property has access to an outdoor space, which could be private or shared.
- Yes
- ACCESSIBILITYHow a property has been adapted to meet the needs of vulnerable or disabled individuals.Read more about accessibility in our glossary page.
- Ask agent
Railway Road, Adlington
Add an important place to see how long it'd take to get there from our property listings.
__mins driving to your place
Get an instant, personalised result:
- Show sellers you’re serious
- Secure viewings faster with agents
- No impact on your credit score
Your mortgage
Notes
Staying secure when looking for property
Ensure you're up to date with our latest advice on how to avoid fraud or scams when looking for property online.
Visit our security centre to find out moreDisclaimer - Property reference 12659167. The information displayed about this property comprises a property advertisement. Rightmove.co.uk makes no warranty as to the accuracy or completeness of the advertisement or any linked or associated information, and Rightmove has no control over the content. This property advertisement does not constitute property particulars. The information is provided and maintained by Redpath Leach Estate Agents, Bolton. Please contact the selling agent or developer directly to obtain any information which may be available under the terms of The Energy Performance of Buildings (Certificates and Inspections) (England and Wales) Regulations 2007 or the Home Report if in relation to a residential property in Scotland.
*This is the average speed from the provider with the fastest broadband package available at this postcode. The average speed displayed is based on the download speeds of at least 50% of customers at peak time (8pm to 10pm). Fibre/cable services at the postcode are subject to availability and may differ between properties within a postcode. Speeds can be affected by a range of technical and environmental factors. The speed at the property may be lower than that listed above. You can check the estimated speed and confirm availability to a property prior to purchasing on the broadband provider's website. Providers may increase charges. The information is provided and maintained by Decision Technologies Limited. **This is indicative only and based on a 2-person household with multiple devices and simultaneous usage. Broadband performance is affected by multiple factors including number of occupants and devices, simultaneous usage, router range etc. For more information speak to your broadband provider.
Map data ©OpenStreetMap contributors.




