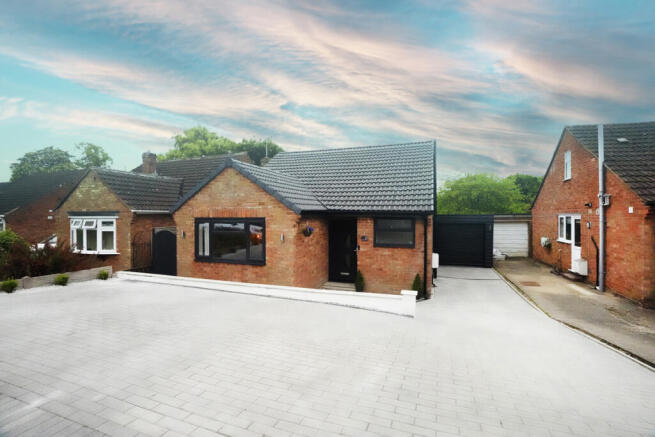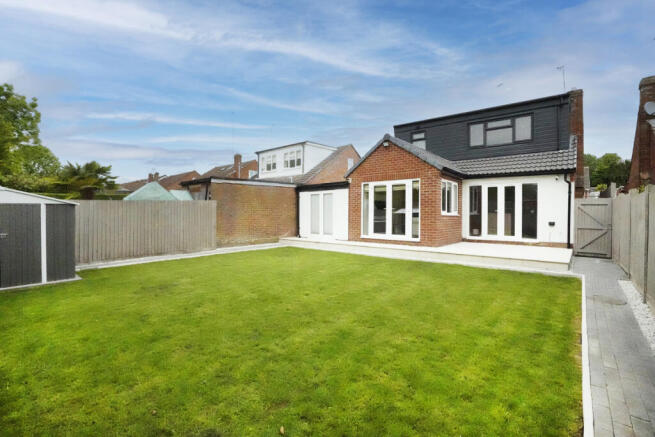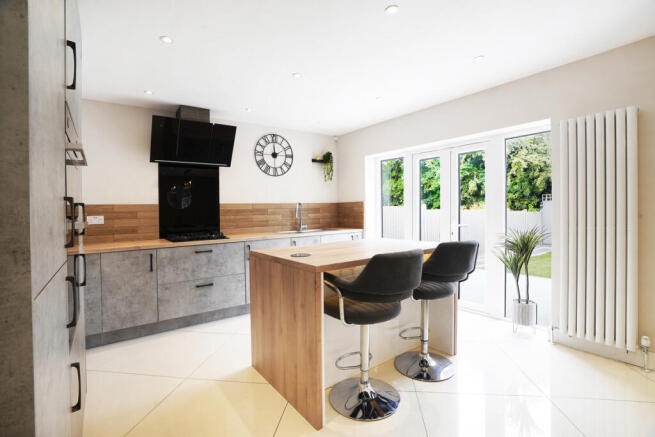Beaconsfield Avenue, Rugby, CV22

- PROPERTY TYPE
Detached Bungalow
- BEDROOMS
4
- BATHROOMS
2
- SIZE
1,280 sq ft
119 sq m
- TENUREDescribes how you own a property. There are different types of tenure - freehold, leasehold, and commonhold.Read more about tenure in our glossary page.
Freehold
Key features
- Freehold Detached Dormer Bungalow
- Four Generous Double Bedrooms
- Parking For Up To Five Cars
- Open Plan Kitchen, Dining And Living Room
- Spacious Landscaped Rear Garden
- Ideal For Entertaining Family And Friends
- Local Schools Within Walking Distance
- Excellent Commuter Transport Links
- Shopping Within Walking Distance
- EPC Rating - D
Description
As you approach this impressive home, you’ll immediately spot the spacious block paved driveway which offers space for parking for at least four cars with room for a fifth in the single garage which is opened by a remote controlled roller garage door, there is also side access to the rear garden.
As you enter the home through the front door, you are greeted by an inviting entrance hall which provides access to the impressive open plan kitchen, dining and living room, the downstairs shower room, bedrooms two, three and four and a staircase leading up to the first floor.
The open plan kitchen, dining and living room is truly spectacular! Offering beautiful views of the generous rear garden from all angles thanks to the numerous large windows and two sets of French patio doors. The open-plan kitchen-dining-living room is perfect for today’s modern family and is a wonderful space for entertaining guests. The stylish, modern kitchen benefits from a wealth of work surface space thanks to the L-shaped layout. There is also a range of eye-level storage units with underlighting and matching base units. The kitchen comfortably accommodates a wide range of built-in appliances including a built-in 4 burner Lamona hob, an integrated chimney cooker hood, a built-in Lamona double oven, an integrated fridge freezer, a built-in washing machine and an integrated tumble-dryer. This is accompanied by a generous kitchen island which offers functionality as a breakfast bar, plug sockets and additional worktop and storage space. The kitchen opens out to a spacious dining area which is easily able to accommodate a dining table large enough to seat the whole family, perfect for enjoying a hearty meal! The dining area opens out to a comfortable living space which can easily accommodate a range of seating opposite the wall mounted television and a feature electric fireplace, making the living space a perfect space to rest and relax with loved ones.
The second bedroom is of a similar magnitude to the primary suite and can comfortably accommodate a super-king size bed as well as additional storage furniture and has a very large window which ensures that the room is light and airy at all times. Currently, the second bedroom is being used as a reception room, a perfect spot to to chat with friends and family or to simply relax with a good book.
The third bedroom is a very good size and can comfortably accommodate a super-king size bed as well as additional storage furniture.
The fourth bedroom is large enough for a double bed and associated furniture and benefits from a large built-in wardrobe. Currently, the fourth bedroom is being used as a study and is a perfect place for working from home.
The downstairs shower room adds a touch of luxury to everyday life and offers you and your family the option of lateral living. The downstairs shower room benefits from a large walk-in shower enclosure with a rainfall shower, a wall mounted wash basin with a storage unit, a WC, a wall mounted LED mirror, an extractor fan and a frosted glass window.
If you ascend the stairs to the first floor you will have reached the landing which provides access to the primary suite.
The primary suite is truly a fabulous size and can comfortably accommodate even a super-king size bed as well as plenty of additional bedside furniture! The primary suite offers wall to wall built in wardrobes which extend back to the eaves of the roof so you’ll never be short on storage space! There’s also space for a large vanity table with a mirror. The primary bedroom benefits from a large window which floods the space with natural light at all times of day and offers beautiful views of the attractive landscaped rear garden as well as views of Sow Brook as well as Rokeby Play Area. The primary suite offers a luxurious ensuite which is very well-equipped to meet all of your day-to-day needs with a large walk-in shower enclosure which has been fitted with a luxurious rainfall shower tower, a wall mounted wash basin with storage units, a wall mounted LED mirror, a freestanding bath, a WC, a heated towel rail, an extractor fan and a frosted glass window. All of which make the ensuite a truly relaxing space to help gently ease you into the day ahead.
This stunning four-bedroom detached dormer bungalow offers a lovingly manicured South facing rear garden. The generous rear garden offers a very spacious patio which is the perfect space for summertime barbeques and alfresco dining with family and friends. What’s more the private rear garden offers a garden shed, an external tap, exterior lighting, external plug sockets CCTV security cameras, rear access into the single garage and side access to the front of the property. A large portion of the rear garden is laid to lawn and the rear of the lawn is bordered by an attractive gravel filled border.
Location
This property is ideally located in a quiet town centre location! With Rugby train station, high street shopping in Rugby town centre and the picturesque Sow Brook as well as Rokeby Play Area all within walking distance, this spacious, modern home truly offers something for everyone!
Rugby's bustling town centre offers high street and independent retail outlets and a variety of bistro's, restaurants and coffee shops for you to enjoy.
Rugby is home to a network of excellent local schools, St Marie’s Catholic Primary School, and Rugby Free Secondary School and the closest public schools and rugby also offers the options of Lawrence Sheriff Grammar School and Rugby High School grammar schools and of course for those looking for private education there is the option of the world-renowned Rugby School all of which are within walking distance of the property. Additionally, a good range of state and independent schools are available in the area.
Rugby is conveniently situated in close proximity to major rail and road links. The property is just a short walk to Rugby Railway Station with its mainline train route to London Euston in one direction and Birmingham New Street in the other. The M1, M6 and M45 motorway networks are all readily accessible and provide easy journeys to neighbouring towns and cities including but not limited to Leamington Spa, Coventry, and Northampton.
Viewing in person is highly recommended to fully appreciate all that this stunning four bedroom detached dormer bungalow has to offer.
Property & Services Information
Mobile Coverage: 5G coverage is available in the area - please check with your provider
Broadband Availability: Ultrafast broadband (FTTH/FTTP) is available in the area
Utilities: Mains gas, mains electricity, mains water and broadband are connected
EPC Rating: D
Council Tax Band: C
Tenure: Freehold
Disclaimer
DISCLAIMER: Whilst these particulars are believed to be correct and are given in good faith, they are not warranted, and any interested parties must satisfy themselves by inspection, or otherwise, as to the correctness of each of them. These particulars do not constitute an offer or contract or part thereof and areas, measurements and distances are given as a guide only. Photographs depict only certain parts of the property. Nothing within the particulars shall be deemed to be a statement as to the structural condition, nor the working order of services and appliances.
Brochures
Brochure 1- COUNCIL TAXA payment made to your local authority in order to pay for local services like schools, libraries, and refuse collection. The amount you pay depends on the value of the property.Read more about council Tax in our glossary page.
- Band: C
- PARKINGDetails of how and where vehicles can be parked, and any associated costs.Read more about parking in our glossary page.
- Secure,Garage,Covered,Driveway,Off street
- GARDENA property has access to an outdoor space, which could be private or shared.
- Yes
- ACCESSIBILITYHow a property has been adapted to meet the needs of vulnerable or disabled individuals.Read more about accessibility in our glossary page.
- Lateral living,Level access shower
Beaconsfield Avenue, Rugby, CV22
Add an important place to see how long it'd take to get there from our property listings.
__mins driving to your place
Get an instant, personalised result:
- Show sellers you’re serious
- Secure viewings faster with agents
- No impact on your credit score
Your mortgage
Notes
Staying secure when looking for property
Ensure you're up to date with our latest advice on how to avoid fraud or scams when looking for property online.
Visit our security centre to find out moreDisclaimer - Property reference RX586994. The information displayed about this property comprises a property advertisement. Rightmove.co.uk makes no warranty as to the accuracy or completeness of the advertisement or any linked or associated information, and Rightmove has no control over the content. This property advertisement does not constitute property particulars. The information is provided and maintained by The Property Experts, London. Please contact the selling agent or developer directly to obtain any information which may be available under the terms of The Energy Performance of Buildings (Certificates and Inspections) (England and Wales) Regulations 2007 or the Home Report if in relation to a residential property in Scotland.
*This is the average speed from the provider with the fastest broadband package available at this postcode. The average speed displayed is based on the download speeds of at least 50% of customers at peak time (8pm to 10pm). Fibre/cable services at the postcode are subject to availability and may differ between properties within a postcode. Speeds can be affected by a range of technical and environmental factors. The speed at the property may be lower than that listed above. You can check the estimated speed and confirm availability to a property prior to purchasing on the broadband provider's website. Providers may increase charges. The information is provided and maintained by Decision Technologies Limited. **This is indicative only and based on a 2-person household with multiple devices and simultaneous usage. Broadband performance is affected by multiple factors including number of occupants and devices, simultaneous usage, router range etc. For more information speak to your broadband provider.
Map data ©OpenStreetMap contributors.









