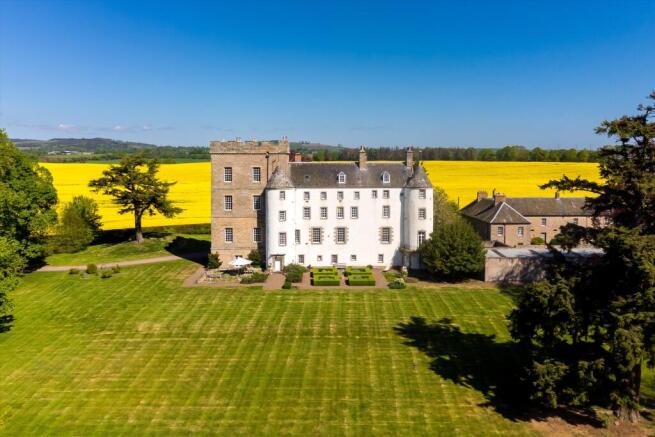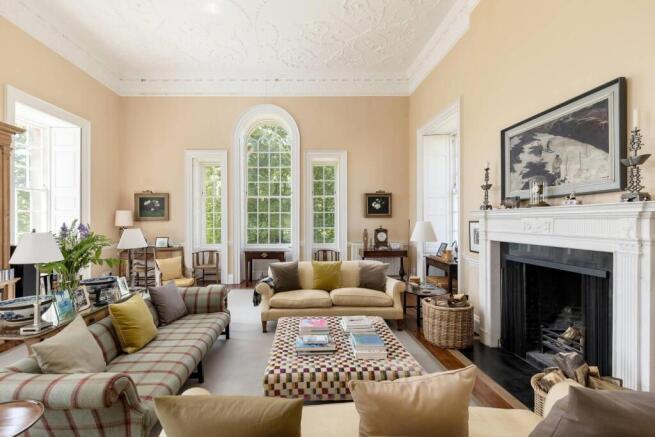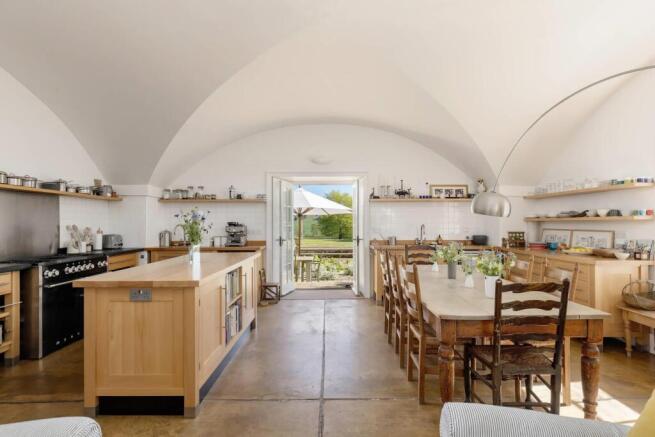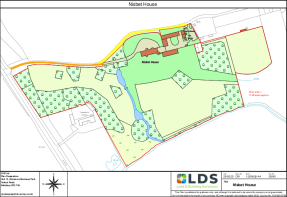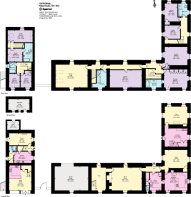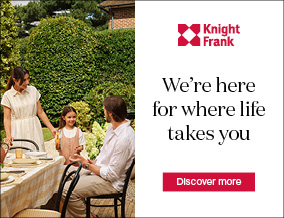
Duns, Berwickshire, Scottish Borders, TD11

- PROPERTY TYPE
Detached
- BEDROOMS
7
- BATHROOMS
5
- SIZE
11,877 sq ft
1,103 sq m
- TENUREDescribes how you own a property. There are different types of tenure - freehold, leasehold, and commonhold.Read more about tenure in our glossary page.
Freehold
Key features
- 7 bedrooms
- 4 reception rooms
- 5 bathrooms
- 17.00 acres
- Period
- Detached
- Garden
- Parking
- Rural
- Terrace
Description
The house's south-facing elevation is striking, flanked by cylindrical towers that hint at its early defensive purpose. These are balanced on the north side by two square stair towers, crowned with crow-stepped gables and linked by a central entrance bay carved with the arms of the Ker family and the Nisbet motto 'Forward'. Built originally for Sir Alexander Nisbet in the 1630s, the house retains numerous 18th-century features, including vaulted ceilings, gun loops, and a spiral stone staircase rising through three floors.
In 1774, a dramatic four-storey tower was added, bearing the carved date within a pedimented window surround. Constructed of pink rubble stone, it provides a bold contrast to the white-harled finish of the original house and pays homage to the verticality and theatricality of earlier Scottish towers. Each level of the tower is distinct in character, with Venetian windows at first floor, pedimented on the third, and all topped with battlements, lending great presence when viewed from the drive.
Internally, the house extends to over 11,800 sq ft and is laid out across four principal floors, and an attic level. The interiors are elegant but welcoming, with a balance of grand formal rooms and charming family spaces. The first-floor drawing room is particularly impressive, with its high ceiling, tall windows, delicate plasterwork, and carved fireplace. A former hall, now dining room, retains its Georgian scale and connects beautifully to the rest of the house.
The kitchen, located in a vaulted former service room, is now a warm and characterful family space with direct access to the garden. Carefully designed with contemporary needs in mind, it offers informal dining, extensive preparation space, and a fine outlook across the lawns.
The house offers 7 principal bedrooms, including a generous principal suite with en suite bathroom. Further guest bedrooms are complemented by turrets, ante-rooms, and family spaces across the upper floors. On the top floor, the library, is one of Nisbet's hidden treasures with a deep neo-Classical frieze, and views to a distant dovecote.
The Georgian stable block has been thoughtfully converted to provide four separate cottages, offering flexibility for extended family, guests, or potential income generation. The largest of these is a substantial four-bedroom house with generous living accommodation and period character, ideal as a secondary family home or long-term let. In addition, there are three charming two-bedroom cottages, each with their own distinct layout and features, providing comfortable and well-appointed living spaces. These conversions retain the charm of the original architecture while offering practical, self-contained accommodation in a beautiful courtyard setting.
Approached by a private drive that crosses a stream feeding two ponds, Nisbet House is surrounded by mature gardens and grounds extending to about 17 acres. There are sweeping lawns with mature trees, a walled garden, paddocks and woodland, in addition to a terrace. The ponds and the burn form a rich natural habitat for local wildlife. There are beautiful views in all directions enhancing the property's sense of seclusion. To the rear is a sheltered courtyard, with extensive garaging and outbuildings.
With the benefit of later improvements, mains services, modern heating, and broadband connectivity, the house functions superbly as a family home. It is rare to find a house of such historical richness that remains so evidently liveable.
Nisbet House enjoys a peaceful and private position just a few miles south of Duns, in the heart of the Berwickshire countryside. The surrounding landscape is gently rolling and largely unspoilt, offering spectacular views and a wonderful sense of seclusion, while still being highly accessible.
The nearby town of Duns provides a useful range of everyday amenities, including local shops, a supermarket, cafes, and a health centre, as well as primary and secondary schooling. For a broader selection of services, the historic market town of Kelso lies around 20 minutes to the south-west, with its independent shops, restaurants, racecourse, and highly regarded educational facilities.
Despite its rural setting, Nisbet House is well connected. Berwick-upon-Tweed station lies approximately 15 miles to the east and provides regular services on the East Coast Main Line, with journey times to London King's Cross from just 3 hours and 35 minutes. Edinburgh International Airport is approximately 50 miles away, while Newcastle International Airport is around 75 miles to the south.
The wider area is renowned for its natural beauty and quality of life. Outdoor pursuits are well catered for, with walking, riding, cycling and field sports all on the doorstep. Golf enthusiasts will find numerous courses nearby, while the east coast with stunning beaches is within easy reach.
Brochures
More DetailsNisbet House - Broch- COUNCIL TAXA payment made to your local authority in order to pay for local services like schools, libraries, and refuse collection. The amount you pay depends on the value of the property.Read more about council Tax in our glossary page.
- Band: H
- PARKINGDetails of how and where vehicles can be parked, and any associated costs.Read more about parking in our glossary page.
- Yes
- GARDENA property has access to an outdoor space, which could be private or shared.
- Yes
- ACCESSIBILITYHow a property has been adapted to meet the needs of vulnerable or disabled individuals.Read more about accessibility in our glossary page.
- Ask agent
Energy performance certificate - ask agent
Duns, Berwickshire, Scottish Borders, TD11
Add an important place to see how long it'd take to get there from our property listings.
__mins driving to your place
Get an instant, personalised result:
- Show sellers you’re serious
- Secure viewings faster with agents
- No impact on your credit score
Your mortgage
Notes
Staying secure when looking for property
Ensure you're up to date with our latest advice on how to avoid fraud or scams when looking for property online.
Visit our security centre to find out moreDisclaimer - Property reference EBR012544555. The information displayed about this property comprises a property advertisement. Rightmove.co.uk makes no warranty as to the accuracy or completeness of the advertisement or any linked or associated information, and Rightmove has no control over the content. This property advertisement does not constitute property particulars. The information is provided and maintained by Knight Frank, Edinburgh. Please contact the selling agent or developer directly to obtain any information which may be available under the terms of The Energy Performance of Buildings (Certificates and Inspections) (England and Wales) Regulations 2007 or the Home Report if in relation to a residential property in Scotland.
*This is the average speed from the provider with the fastest broadband package available at this postcode. The average speed displayed is based on the download speeds of at least 50% of customers at peak time (8pm to 10pm). Fibre/cable services at the postcode are subject to availability and may differ between properties within a postcode. Speeds can be affected by a range of technical and environmental factors. The speed at the property may be lower than that listed above. You can check the estimated speed and confirm availability to a property prior to purchasing on the broadband provider's website. Providers may increase charges. The information is provided and maintained by Decision Technologies Limited. **This is indicative only and based on a 2-person household with multiple devices and simultaneous usage. Broadband performance is affected by multiple factors including number of occupants and devices, simultaneous usage, router range etc. For more information speak to your broadband provider.
Map data ©OpenStreetMap contributors.
