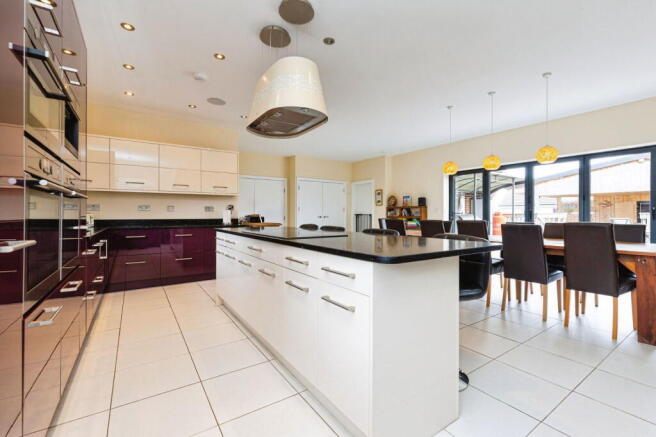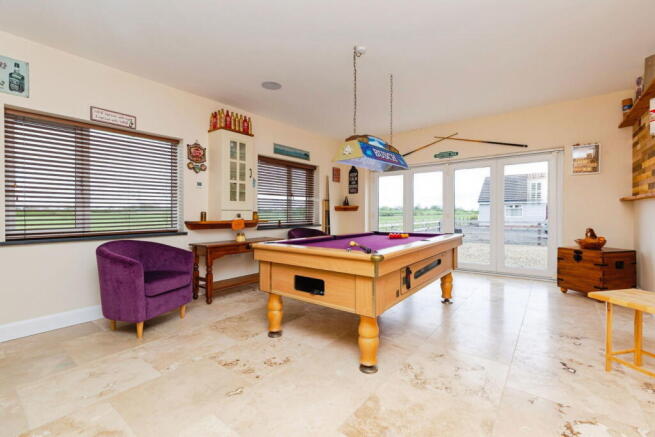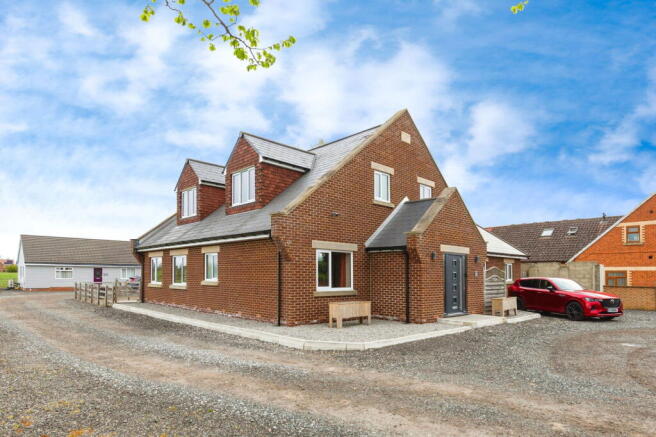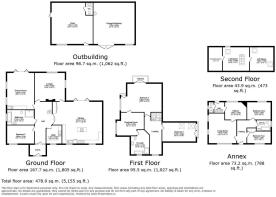5 bedroom detached house for sale
Burtree Lane, Darlington, DL3 0XQ

- PROPERTY TYPE
Detached
- BEDROOMS
5
- BATHROOMS
3
- SIZE
Ask agent
- TENUREDescribes how you own a property. There are different types of tenure - freehold, leasehold, and commonhold.Read more about tenure in our glossary page.
Ask agent
Key features
- NO ONWARD CHAIN
- Finished To An Exceptional Standard Throughout
- Detached 2 Bedroom Annex Building
- Garage / Very Large Workshop
- Modern, Energy Efficient Buildings With Air Source Heat Pumps
- Underfloor Heating
- Parking For A Large Number Of Vehicles
- Wonderful Open Plan Kitchen/Diner
- QUOTE REF RH0990
Description
NO ONWARD CHAIN
Contact 7 days a week to arrange a viewing quoting ref:RH0990
Nestled within over half an acre of beautiful grounds, this exceptional detached home offers stunning views of picturesque farmland, providing a serene escape from the hustle and bustle of everyday life. Situated on the outskirts of Darlington, this spacious 3-bedroom property sits on a generous plot, blending rural tranquillity with convenient access to local amenities. Whether you're seeking a peaceful family haven or a versatile space for entertaining, this remarkable residence combines spacious living with breath taking scenery.
This stunning property greets you with a large, inviting porch. The porch doorway is custom-made from oak, featuring an oversized height that currently functions as a practical cloakroom, creating a warm and impressive first impression. Inside, the spacious entrance hallway features an elegant oak staircase, setting a welcoming tone. From this central point, double doors lead into an expansive open-plan kitchen and dining area that combines comfort with modern style. The kitchen boasts high gloss units complemented by sleek Silestone worktops and upstands, creating a modern and luxurious ambiance. The appliance wall is equipped with top-of-the-line features, including an AEG steam oven, fan oven, combi microwave, and coffee maker, offering a range of culinary options. At the heart of the space is a large island with a Miele induction hob, perfect for meal preparation and casual dining. Additional amenities include a wine cooler and an American-style freestanding fridge freezer, providing ample storage and convenience. The kitchen also includes a built-in Miele dishwasher, enhancing functionality. Stylish bifold doors connect the indoor living space seamlessly to the outdoors, making this layout perfect for modern living and entertaining.
The lounge features a cozy log burner, perfect for relaxing evenings. It is illuminated by two large double-glazed windows—one overlooking the rear garden and the other to the side of the property—allowing plenty of natural light to fill the room. The lounge is finished with elegant oak flooring, enhancing its warm and inviting atmosphere. The second reception room is a dedicated games room, featuring a pool table perfect for entertainment and leisure. The room is equipped with two under-counter fridges and a sink, providing convenient amenities for hosting and relaxing. Two large double-glazed windows on the side of the room offer stunning views of the surrounding farmland, creating a tranquil and scenic atmosphere. Additionally, bifold doors at the rear of the room seamlessly connect the indoor space to the garden, making it ideal for outdoor gatherings and easy access to the outdoor living areas. The room is also enhanced with ceiling speakers, which are wired to a central connection point located in both the kitchen and the pool room, allowing for high-quality audio throughout the space.
Experience the perfect blend of style and functionality in this spacious utility room. Featuring gloss built-in units and elegant oak worktops, it offers ample storage and a sophisticated touch. The catering-style sink is extra-wide and deep, ideal for all your laundry and household tasks. The room is fully plumbed for a dishwasher and washing machine. A must-see for those seeking both practicality and luxury in their home.
The main bathroom is predominantly travertine tiled, creating a sleek finish. It features two tiled steps leading into a spacious, deep bathtub, perfect for relaxing baths. A separate large shower enclosure, providing a versatile bathing option. The bathroom is equipped with a WC, a modern sink, and a towel radiator, ensuring comfort and practicality. Additionally, the property benefits from underfloor heating throughout enhancing warmth and comfort.
Bedroom 3 is located on the ground floor to the front aspect of the property. It features a large double-glazed window that allows plenty of natural light to fill the room. The space is generously proportioned, providing ample room for furniture arrangements such as a bed, wardrobe, and additional storage. The room is carpeted, enhancing comfort and warmth, making it an inviting and versatile space suitable for various uses.
The first-floor landing is a spacious area that is currently utilized as a snug, but it offers an ideal space for a home office. The room benefits from a Velux window that provides natural light, as well as an additional window to the front of the property, enhancing the brightness and views.
The master bedroom is generously sized and includes an area suitable for a dressing table, offering ample space for furniture. It features French doors and a window to the side that overlooks scenic farm views, creating a tranquil and picturesque setting. Adjacent to the master bedroom is a separate dressing room, which also provides enough space to serve as an office if desired, adding versatility to the layout.
The property features a very large en-suite bathroom, beautifully tiled from floor to ceiling. It includes built-in cupboards for practical storage and a spacious rainfall shower for a luxurious bathing experience. Additionally, there is a Jacuzzi bath, a sink with vanity unit, and a WC, all designed to provide a high level of comfort and convenience. Bedroom 3 features built-in wardrobe storage and is filled with natural light through two Velux windows. Currently used as a gym, its spacious and versatile layout makes it perfect for fitness equipment, though it can easily be transformed to suit other needs.
Externally, the property features a spacious decking area equipped with a BBQ and seating, perfect for outdoor entertaining. Adjacent to this is a covered veranda, sheltered by the building's roof. The veranda is furnished with a built-in hot tub, a discreet TV cupboard, and ceiling speakers, creating a luxurious and relaxing atmosphere. It extends across the front of the garage /workshop and salon, with external lighting illuminating all areas of the veranda for evening use. Additionally, there is an enclosed gravelled area, providing further outdoor versatility and privacy.
Additionally, this property features a detached annex building, making it an exceptional multi-generational home. The established site is thoughtfully divided into various areas, including a 14 metres salon/garage workshop, currently used as a dog grooming business. Ample off-road parking is also available.
The two-bedroom detached annex offers a versatile living space with its own kitchenette, utility, WC, bath, and over-bath shower. It also benefits from substantial loft space, providing plenty of storage. This annex is ideal for an elderly relative seeking independent living, or it can be adapted for teenagers, a games room, family gym, or home office the list of opportunities are endless.
Experience impeccable attention to detail in this stunning property, where luxury seamlessly blends with a warm, inviting atmosphere. Every element has been thoughtfully curated to create a space that truly feels like home. This is a must-see—schedule your visit today!
Burtree Lane which lies on the outskirts of Darlington is well placed for easy access to local shops and amenities within the area. It is well placed for access to the A1 (M) motorway which affords excellent transport links to the north and south. Darlington Town centre is a 10 to 15 minute drive.
- COUNCIL TAXA payment made to your local authority in order to pay for local services like schools, libraries, and refuse collection. The amount you pay depends on the value of the property.Read more about council Tax in our glossary page.
- Band: E
- PARKINGDetails of how and where vehicles can be parked, and any associated costs.Read more about parking in our glossary page.
- Allocated
- GARDENA property has access to an outdoor space, which could be private or shared.
- Private garden
- ACCESSIBILITYHow a property has been adapted to meet the needs of vulnerable or disabled individuals.Read more about accessibility in our glossary page.
- Ask agent
Burtree Lane, Darlington, DL3 0XQ
Add an important place to see how long it'd take to get there from our property listings.
__mins driving to your place
Get an instant, personalised result:
- Show sellers you’re serious
- Secure viewings faster with agents
- No impact on your credit score
Your mortgage
Notes
Staying secure when looking for property
Ensure you're up to date with our latest advice on how to avoid fraud or scams when looking for property online.
Visit our security centre to find out moreDisclaimer - Property reference S1333574. The information displayed about this property comprises a property advertisement. Rightmove.co.uk makes no warranty as to the accuracy or completeness of the advertisement or any linked or associated information, and Rightmove has no control over the content. This property advertisement does not constitute property particulars. The information is provided and maintained by eXp UK, North East. Please contact the selling agent or developer directly to obtain any information which may be available under the terms of The Energy Performance of Buildings (Certificates and Inspections) (England and Wales) Regulations 2007 or the Home Report if in relation to a residential property in Scotland.
*This is the average speed from the provider with the fastest broadband package available at this postcode. The average speed displayed is based on the download speeds of at least 50% of customers at peak time (8pm to 10pm). Fibre/cable services at the postcode are subject to availability and may differ between properties within a postcode. Speeds can be affected by a range of technical and environmental factors. The speed at the property may be lower than that listed above. You can check the estimated speed and confirm availability to a property prior to purchasing on the broadband provider's website. Providers may increase charges. The information is provided and maintained by Decision Technologies Limited. **This is indicative only and based on a 2-person household with multiple devices and simultaneous usage. Broadband performance is affected by multiple factors including number of occupants and devices, simultaneous usage, router range etc. For more information speak to your broadband provider.
Map data ©OpenStreetMap contributors.




