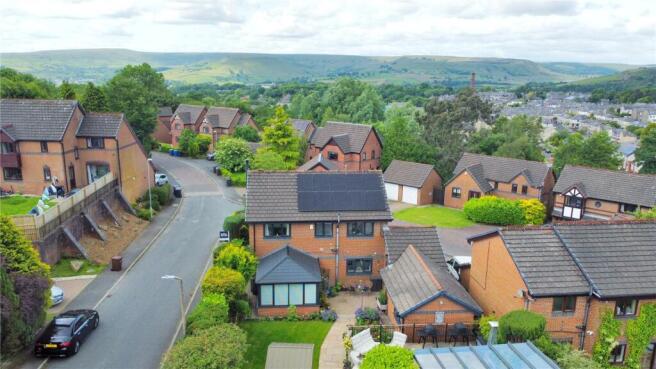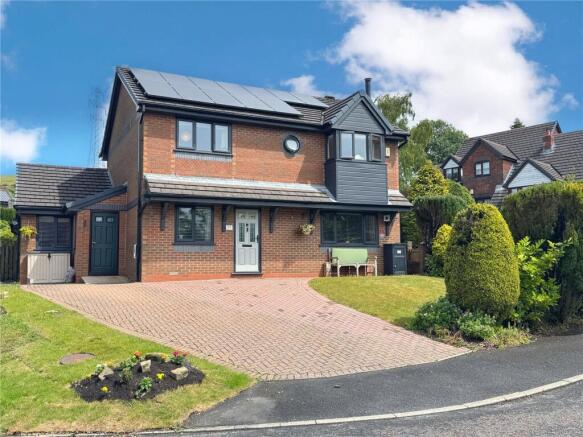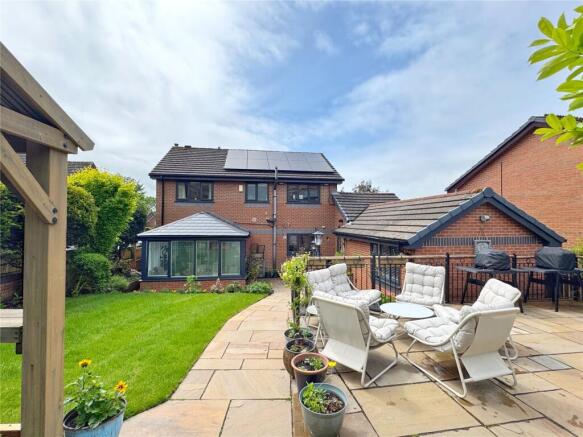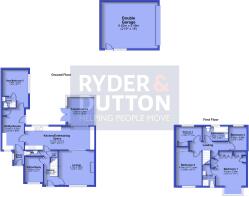
5 bedroom detached house for sale
Moorland Rise, Haslingden, Rossendale, BB4

- PROPERTY TYPE
Detached
- BEDROOMS
5
- BATHROOMS
3
- SIZE
Ask agent
- TENUREDescribes how you own a property. There are different types of tenure - freehold, leasehold, and commonhold.Read more about tenure in our glossary page.
Freehold
Key features
- 5 BEDROOM DETACHED A97 RATED EPC.
- SOLAR PANELS TO THE FRONT AND REAR
- SINGLE STOREY PLANNING PERMISSION OBTAINED
- DOUBLE GARAGE WITH GATED ACCESS.
- TWO EV CHARGING POINTS
- ANNEX SPACE FOR MULTI-GENERATIONAL LIVING
- FIVE WELL APPORTIONED BEDROOMS
- ALARM & SECURITY CAMERA SYSTEM
- EPC: A
- FREEHOLD
Description
Situated on a desirable corner plot, this exceptional five-bedroom detached residence combines modern luxury with practical family living. Boasting a stylish interior, dual driveways and an array of high-end features, this property is perfect for those seeking space, comfort and convenience. With Solar panels with storage batteries to the front and Rear, this house benefits from an outstanding and rare EPC 'A' Rating.
Leading up the recently enlarged driveway you enter the welcoming hallway which is the central point to this home. Off here the beautifully appointed main lounge features a multi-fuel stove for cosy evenings with sliding oak doors that lead you to the secondary reception room and entertaining space. Directly across from here is the ground floor office/study room and beyond this the ground floor WC.
The heart of the home is the sleek kitchen, fitted with a Quooker tap, complete with contemporary wall and base units, premium quartz worktops providing a seamless transition from the upstand to the windowsill. Complete with quality integrated appliances and creating a high-end space that is built to last. The secondary lounge is within this space and presents a striking media wall with built in feature fire. Bi-folding doors lead you to the conservatory that has been upgraded above the original brickwork, offering a gorgeous outlook of the rear garden. A separate annex can be accessed just off the kitchen and offers a versatile living space, currently configured as a utility area, a relaxing chill out zone and a rear gym with its own en-suite shower room, the ideal space for multi-generational living or guest accommodation. With independent access from the garden, the kitchen and a private entrance off the driveway via a disabled-friendly ramp, the annex provides flexible ground floor living with excellent accessibility. Throughout the ground floor, you'll find luxury Karndean and Amtico flooring combining durability with an elegant design.
Upstairs four generously sized bedrooms and family bathroom. The master features a dedicated dressing table area in the bay of the window overlooking the views afar, fitted wardrobes and a private en-suite shower room. Bedroom Two also benefits fitted wardrobes whilst bedroom three is a comfortable double. Bedroom four is well proportional ideal for a bedroom, nursery, home office or crafts room. Fixed with a loft ladder to a large boarded full length roof space provides additional storage. The bathroom is tiled and includes a shower over bath giving style, practicality and easy maintenance.
Externally, the property boasts a recently extended front driveway complete with an EV charging point offering ample off-road parking. Gated access to both sides of this property leads to a beautifully landscaped garden featuring Indian sandstone paving and well maintained lawned areas creating a closed, tranquil space that is not overlooked. A private hot tub nestled in the beautifully kept rear garden — perfect for entertaining or peaceful evenings. At the rear is a newly block paved driveway with electric gates that provide secure access to a double garage which also includes a second EV charger - ideal for modern eco conscious living.
This impressive home truly needs to be seen to be fully appreciated and offers a rare combination of space, style, versatility and hi-spec features inside and out.
_________
As part of making an offer, we’re required by law to complete Anti-Money Laundering (AML) checks to confirm the identity of all purchasers. To cover the cost of this process, a fee of £48 inc. VAT per buyer is payable when your offer is accepted. This is a standard requirement for all buyers and helps us ensure your offer can be progressed as quickly and smoothly as possible.
Anti-Money Laundering (AML) Checks - As part of making an offer, we're required by law to complete Anti-Money Laundering (AML) checks to confirm the identity of all purchasers. To cover the cost of this process, a fee of £48 inc VAT per buyer is payable when your offer is accepted. This is a standard requirement for all buyers and helps us ensure your offer can be progressed as quickly and smoothly as possible.
Brochures
Web Details- COUNCIL TAXA payment made to your local authority in order to pay for local services like schools, libraries, and refuse collection. The amount you pay depends on the value of the property.Read more about council Tax in our glossary page.
- Band: E
- PARKINGDetails of how and where vehicles can be parked, and any associated costs.Read more about parking in our glossary page.
- Driveway,Gated,Off street,EV charging
- GARDENA property has access to an outdoor space, which could be private or shared.
- Yes
- ACCESSIBILITYHow a property has been adapted to meet the needs of vulnerable or disabled individuals.Read more about accessibility in our glossary page.
- Ask agent
Moorland Rise, Haslingden, Rossendale, BB4
Add an important place to see how long it'd take to get there from our property listings.
__mins driving to your place
Get an instant, personalised result:
- Show sellers you’re serious
- Secure viewings faster with agents
- No impact on your credit score

Your mortgage
Notes
Staying secure when looking for property
Ensure you're up to date with our latest advice on how to avoid fraud or scams when looking for property online.
Visit our security centre to find out moreDisclaimer - Property reference RAW250319. The information displayed about this property comprises a property advertisement. Rightmove.co.uk makes no warranty as to the accuracy or completeness of the advertisement or any linked or associated information, and Rightmove has no control over the content. This property advertisement does not constitute property particulars. The information is provided and maintained by Ryder & Dutton, Rawtenstall & Rossendale. Please contact the selling agent or developer directly to obtain any information which may be available under the terms of The Energy Performance of Buildings (Certificates and Inspections) (England and Wales) Regulations 2007 or the Home Report if in relation to a residential property in Scotland.
*This is the average speed from the provider with the fastest broadband package available at this postcode. The average speed displayed is based on the download speeds of at least 50% of customers at peak time (8pm to 10pm). Fibre/cable services at the postcode are subject to availability and may differ between properties within a postcode. Speeds can be affected by a range of technical and environmental factors. The speed at the property may be lower than that listed above. You can check the estimated speed and confirm availability to a property prior to purchasing on the broadband provider's website. Providers may increase charges. The information is provided and maintained by Decision Technologies Limited. **This is indicative only and based on a 2-person household with multiple devices and simultaneous usage. Broadband performance is affected by multiple factors including number of occupants and devices, simultaneous usage, router range etc. For more information speak to your broadband provider.
Map data ©OpenStreetMap contributors.





