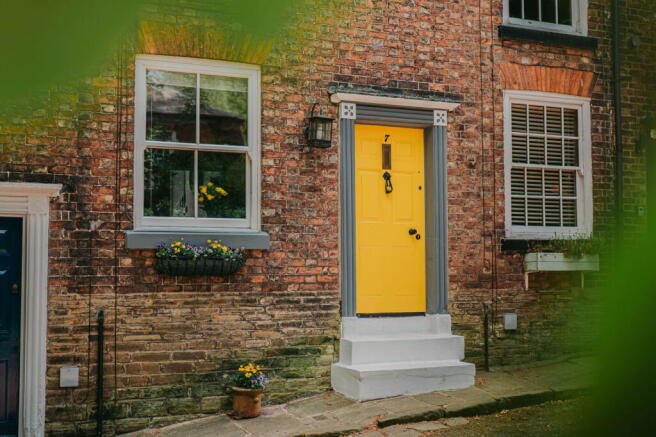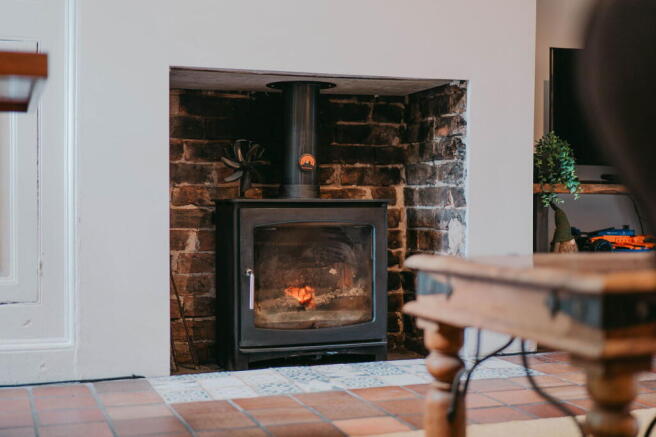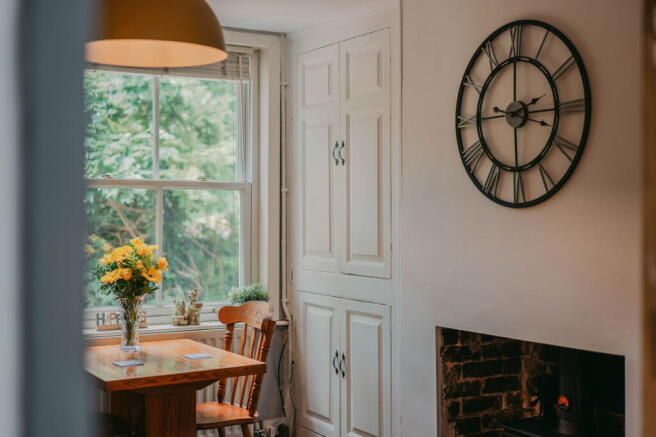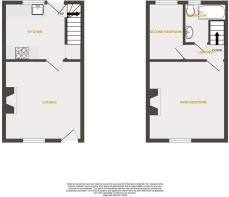Spring Gardens, Macclesfield

- PROPERTY TYPE
Terraced
- BEDROOMS
2
- BATHROOMS
1
- SIZE
517 sq ft
48 sq m
- TENUREDescribes how you own a property. There are different types of tenure - freehold, leasehold, and commonhold.Read more about tenure in our glossary page.
Freehold
Key features
- Please Quote Ref JS0322 When Calling
- Bathroom with Shower
- Grade II Character Cottage
- Private Courtyard
- Two Bedrooms
- Off Road Parking
- Cosy Lounge with Wood Burning Stove & Quarry Tiled Floor
- Quiet Location
- Traditional Fitted Kitchen
Description
As you arrive at this charming Grade II listed cottage, it’s hard not to smile at the bold character expressed through its vibrant yellow front door and freshly whitewashed steps — little details that truly make a difference.
Step inside and you’re welcomed by a cosy reception room, where traditional quarry-tiled flooring meets the warmth of a wood-burning stove set within an exposed brick fireplace, perfect for those peaceful evenings in. The separate kitchen offers a classic layout with rustic wooden worktops and a touch of cottage charm.
Upstairs, you’ll find two inviting bedrooms, with the main bedroom featuring a decorative cast-iron fireplace — a lovely nod to the home’s period heritage. The modern bathroom, complete with a shower, provides all the comforts you need.
Tucked away at the bottom of Spring Gardens on a private, unadopted road, the cottage enjoys a wonderfully peaceful and quiet setting with direct access down to Middlewood Way, ideal for walks, fresh air and easy access to the countryside and Macclesfield Canal. Despite the tranquillity, you’re conveniently close to Macclesfield town centre, ensuring shops, cafés, and transport links are all within easy reach.
The property benefits from double-glazed windows, a traditional wooden panelled front door, gas central heating via a combination boiler, and residents’ parking — all wrapped in the timeless character of this special home.
Local Authority – Cheshire East
Council Tax Band – A
Tenure – Freehold
Ground floor
Lounge
12ft 1 x 11ft 9 Wooden Panelled door to front elevation, Double glazed sliding sash window to front elevation, ceiling pendant light, radiator, recessed storage cupboard, power points, quarry tiled floor, tiled hearth and inset wood-burning stove.
Kitchen Diner
8ft 8 x 9ft 4 fitted kitchen with base units and contrasting countertops, space for free standing oven, tiles to splash backs, Belfast under-mounted sink with mixer tap, space for under counter fridge and plumbing and space for a washing machine. Double-glazed window and door to rear elevation, ceiling pendant light, power points, wall mounted Worcester combination boiler, column radiator, quarry tiled hearth, under stairs storage cupboard and door to stairs leading to the first floor.
First Floor
Landing
Ceiling light
Main Bedroom
12ft 2 x 12ft Double glazed sliding sash window to front elevation, ceiling light, radiator, power points and feature cast iron decorative fireplace.
Second Bedroom
9ft 3 x 5ft 6 max reducing to 4ft 2 Double double-glazed window to rear elevation, ceiling light, radiator and power point.
Bathroom
6ft 2 x 7fr 2 reducing to 4ft 7 a white three-piece suite consisting of a cast iron tiled panelled bath with electric shower on a riser rail and chrome taps, low-level push flush WC and vanity wash-hand basin with chrome taps. Double-glazed window to rear elevation, extractor fan, ceiling light, partially tiled walls, and chrome heated towel radiator.
Exterior
Courtyard Garden
Stone flagged low maintenance courtyard garden enclosed by stone walling and picket fencing with gated access for bins. Outside tap.
DISCLAIMER
CAVEAT EMPTOR - it is the buyers responsibility to check all information is correct, all goods and services are in working order before committing to purchase as our details are worked in conjunction with our vendors and we aim to ensure they are correct, however their accuracy is not a guarantee and the information given does not form part of a contract and are not to be relied upon as statements of fact but as a guide only particularly pertaining to details of a leasehold or freehold. Any services and appliances listed in the above have not been tested by us and no guarantee as to their operating ability or efficiency is given. All measurements have been taken with a 'laser tape' as a guide to prospective buyers only and are not to be taken as exacts. All fixtures and fittings to be included in the sale, even if mentioned above, should be clarified with your solicitor before committing to purchase.
- COUNCIL TAXA payment made to your local authority in order to pay for local services like schools, libraries, and refuse collection. The amount you pay depends on the value of the property.Read more about council Tax in our glossary page.
- Band: A
- LISTED PROPERTYA property designated as being of architectural or historical interest, with additional obligations imposed upon the owner.Read more about listed properties in our glossary page.
- Listed
- PARKINGDetails of how and where vehicles can be parked, and any associated costs.Read more about parking in our glossary page.
- On street,Residents,Allocated
- GARDENA property has access to an outdoor space, which could be private or shared.
- Ask agent
- ACCESSIBILITYHow a property has been adapted to meet the needs of vulnerable or disabled individuals.Read more about accessibility in our glossary page.
- Ask agent
Spring Gardens, Macclesfield
Add an important place to see how long it'd take to get there from our property listings.
__mins driving to your place
Get an instant, personalised result:
- Show sellers you’re serious
- Secure viewings faster with agents
- No impact on your credit score
Your mortgage
Notes
Staying secure when looking for property
Ensure you're up to date with our latest advice on how to avoid fraud or scams when looking for property online.
Visit our security centre to find out moreDisclaimer - Property reference S1333642. The information displayed about this property comprises a property advertisement. Rightmove.co.uk makes no warranty as to the accuracy or completeness of the advertisement or any linked or associated information, and Rightmove has no control over the content. This property advertisement does not constitute property particulars. The information is provided and maintained by eXp UK, North West. Please contact the selling agent or developer directly to obtain any information which may be available under the terms of The Energy Performance of Buildings (Certificates and Inspections) (England and Wales) Regulations 2007 or the Home Report if in relation to a residential property in Scotland.
*This is the average speed from the provider with the fastest broadband package available at this postcode. The average speed displayed is based on the download speeds of at least 50% of customers at peak time (8pm to 10pm). Fibre/cable services at the postcode are subject to availability and may differ between properties within a postcode. Speeds can be affected by a range of technical and environmental factors. The speed at the property may be lower than that listed above. You can check the estimated speed and confirm availability to a property prior to purchasing on the broadband provider's website. Providers may increase charges. The information is provided and maintained by Decision Technologies Limited. **This is indicative only and based on a 2-person household with multiple devices and simultaneous usage. Broadband performance is affected by multiple factors including number of occupants and devices, simultaneous usage, router range etc. For more information speak to your broadband provider.
Map data ©OpenStreetMap contributors.




