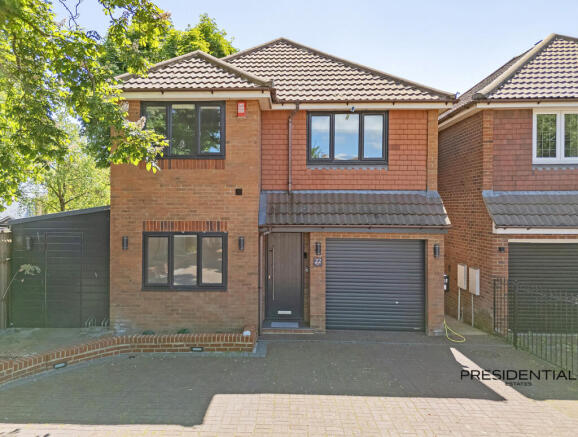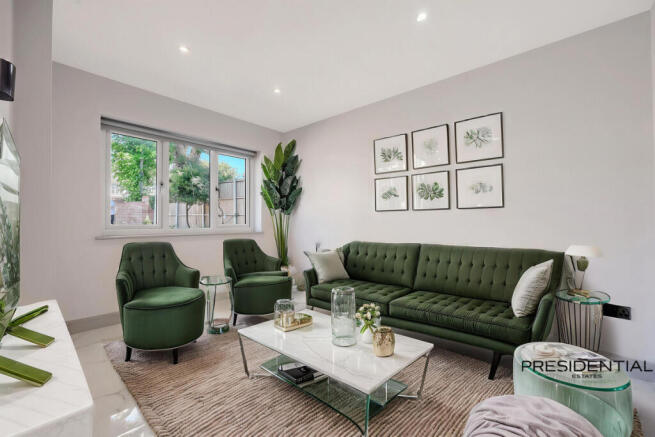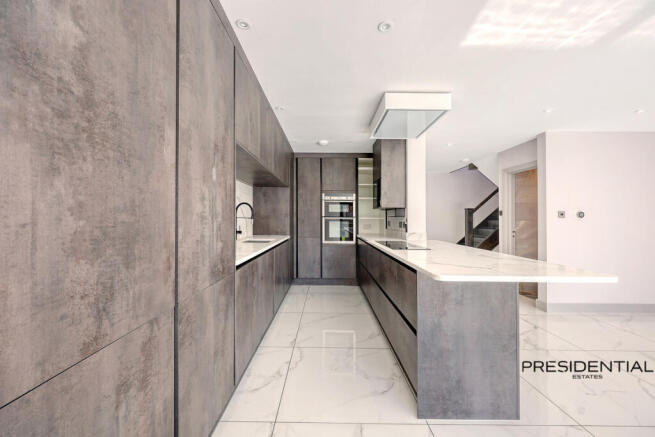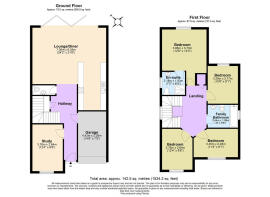Wingletye Lane, Hornchurch, RM11

- PROPERTY TYPE
Detached
- BEDROOMS
4
- BATHROOMS
2
- SIZE
1,534 sq ft
143 sq m
- TENUREDescribes how you own a property. There are different types of tenure - freehold, leasehold, and commonhold.Read more about tenure in our glossary page.
Freehold
Key features
- Guide Price £800,000-£900,000
- Chain Free
- Prime Hornchurch location
- Designer kitchen with integrated high-spec appliances and expansive island
- 4 Versatile Bedrooms + Study/Office/Additional living room
- Underfloor heating throughout the ground floor and in all bathrooms for year-round comfort
- Gated driveway with space for 4–5 cars + garage
- Landscaped oasis measured over 2500 square foot
- Surrounded by top schools, shops, restaurants, and green spaces
- Scope for a side/rear extension (subject to planning permission), adding even more value and flexibility
Description
Positioned in one of Hornchurch’s most distinguished postcodes, this exceptional, fully refurbished detached home presents a rare opportunity to acquire a residence where luxury, space, and sophistication converge. Tucked behind electric security gates, this property is a haven of tranquillity and privacy, offering bespoke interiors, high-spec finishes, and versatile living spaces curated for the modern family.
From the moment you arrive, the property exudes presence, with a commanding exterior complemented by a generously sized driveway that accommodates multiple vehicles and a detached garage with potential for additional use. An additional benefit is an electric vehicle (EV) charging point, ideal for eco-conscious buyers
Exquisite Accommodation:
The home boasts four substantial double bedrooms, each bathed in natural light and designed for both comfort and style. The master bedroom is a serene retreat, complete with a beautifully appointed en-suite bathroom finished with refined fixtures and designer tiling. A versatile additional reception room on the ground floor can be elegantly transformed into a fifth bedroom, a living area, or a sophisticated home office, ideal for remote working or guest accommodation.
Elegant Bathrooms:
No detail has been overlooked in the home’s bathrooms, which include a high-end family bathroom, master en-suite, and a convenient ground-floor WC. All are complemented by underfloor heating, ensuring year-round warmth and luxury underfoot.
Spectacular Living & Entertaining Spaces:
At the heart of the home is an expansive open-plan kitchen, dining, and living area that harmoniously combines form and function. The bespoke kitchen features an array of integrated premium appliances, sleek cabinetry, and a substantial island, the perfect setting for family breakfasts or evening gatherings. The adjoining living space is enhanced by floor-to-ceiling bi-fold doors, opening onto the garden and allowing for a seamless indoor-outdoor lifestyle. Underfloor heating throughout the ground floor and all bathrooms for year-round comfort.
Landscaped Garden Sanctuary:
The precisely designed garden is a private oasis, thoughtfully landscaped with a decked patio for alfresco entertaining and a low-maintenance lawn ideal for children’s play or serene morning coffees. This enchanting outdoor space serves as a true extension of the home’s luxurious interiors.
Secure & Adaptable:
Electric gated entrance ensuring privacy and peace of mind
Driveway with ample parking for 4–5 vehicles
Detached garage offering further storage or workshop potential
Scope for a side/rear extension (subject to planning permission), adding even more value and flexibility
Prime Location:
This residence enjoys an enviable location within walking distance of Hornchurch, Upminster, and Emerson Park stations, providing swift connections to Central London. This area is synonymous with top-tier educational institutions, fine dining, and expansive green spaces, making it one of the most desirable addresses for discerning families.
An Outstanding Opportunity
This is more than just a home; it’s a statement of lifestyle, where every detail has been carefully considered for luxurious yet practical family living.
Arrange your viewing today and experience the charm, space, and refinement this Hornchurch gem has to offer.
Disclaimer. Reasonable endeavours have been made to ensure that the information given in these particulars is materially correct, but any intending purchaser should satisfy themselves by inspection, searches, enquiries, and survey as to the correctness of each statement.
- COUNCIL TAXA payment made to your local authority in order to pay for local services like schools, libraries, and refuse collection. The amount you pay depends on the value of the property.Read more about council Tax in our glossary page.
- Band: F
- PARKINGDetails of how and where vehicles can be parked, and any associated costs.Read more about parking in our glossary page.
- Yes
- GARDENA property has access to an outdoor space, which could be private or shared.
- Yes
- ACCESSIBILITYHow a property has been adapted to meet the needs of vulnerable or disabled individuals.Read more about accessibility in our glossary page.
- Ask agent
Wingletye Lane, Hornchurch, RM11
Add an important place to see how long it'd take to get there from our property listings.
__mins driving to your place
Get an instant, personalised result:
- Show sellers you’re serious
- Secure viewings faster with agents
- No impact on your credit score
Your mortgage
Notes
Staying secure when looking for property
Ensure you're up to date with our latest advice on how to avoid fraud or scams when looking for property online.
Visit our security centre to find out moreDisclaimer - Property reference RX582860. The information displayed about this property comprises a property advertisement. Rightmove.co.uk makes no warranty as to the accuracy or completeness of the advertisement or any linked or associated information, and Rightmove has no control over the content. This property advertisement does not constitute property particulars. The information is provided and maintained by Presidential Estates, Loughton. Please contact the selling agent or developer directly to obtain any information which may be available under the terms of The Energy Performance of Buildings (Certificates and Inspections) (England and Wales) Regulations 2007 or the Home Report if in relation to a residential property in Scotland.
*This is the average speed from the provider with the fastest broadband package available at this postcode. The average speed displayed is based on the download speeds of at least 50% of customers at peak time (8pm to 10pm). Fibre/cable services at the postcode are subject to availability and may differ between properties within a postcode. Speeds can be affected by a range of technical and environmental factors. The speed at the property may be lower than that listed above. You can check the estimated speed and confirm availability to a property prior to purchasing on the broadband provider's website. Providers may increase charges. The information is provided and maintained by Decision Technologies Limited. **This is indicative only and based on a 2-person household with multiple devices and simultaneous usage. Broadband performance is affected by multiple factors including number of occupants and devices, simultaneous usage, router range etc. For more information speak to your broadband provider.
Map data ©OpenStreetMap contributors.




