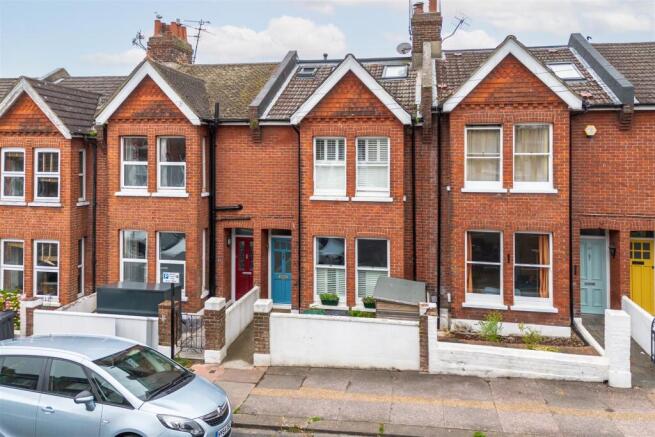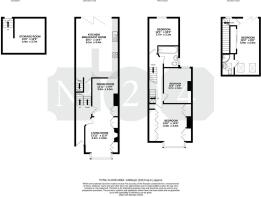Osborne Road, Brighton

- PROPERTY TYPE
Terraced
- BEDROOMS
4
- BATHROOMS
2
- SIZE
1,668 sq ft
155 sq m
- TENUREDescribes how you own a property. There are different types of tenure - freehold, leasehold, and commonhold.Read more about tenure in our glossary page.
Freehold
Key features
- Well-presented terraced home spanning four floors
- Versatile living/dining room with log-burner
- Located in a sought-after area close to Preston Park and Fiveways
- Bi-fold doors to raised deck with lawn below
- In the catchment area for excellent local schools
- Four double bedrooms
- Within walking distance of Preston Park train station
- Principal suite with juliette balcony and en-suite
- Modern extended kitchen/breakfast room with sunset views
- Spacious lower ground floor storage / utility room
Description
The Property - Situated on a sought-after road in the ever-popular Preston Park area, just a short stroll from Fiveways’ shops and excellent local schools, this beautifully presented four-bedroom terraced home offers stylish and spacious living across four thoughtfully designed floors.
The home’s charm is evident from the outset, with a well-kept front patio featuring a handy storage box, and a welcoming blue front door that opens into a long, inviting hallway. To the right, a bright and versatile living/dining room provides multiple layout options – ideal as a children’s playroom, formal dining area, or home office. The dual-aspect space benefits from a large bay window with plantation shutters, bathing the room in natural light. Rich blue walls pair beautifully with light stripped wooden floors, while built-in storage and a cosy log burner add both function and warmth.
At the rear of the home, a stunning extended kitchen/breakfast room blends style with practicality. Featuring a vaulted ceiling with skylights and bi-fold doors opening onto the upper decking, this space feels airy and light-filled. Sleek white gloss cabinetry, white herringbone-tiled splashbacks, and high-end integrated appliances complete the modern look. A door from the kitchen leads down to the lower ground floor, where you’ll find a generous utility and storage area.
The first floor hosts three well-proportioned bedrooms and a contemporary family bathroom. The spacious front bedroom stands out with three sets of built-in wardrobes, providing excellent storage and the other bedrooms serve well as children’s rooms, or a home office.
Peacefully set on the top floor is the principal suite – a bright and serene retreat with a Juliette balcony offering rooftop views over Brighton. There’s ample storage with a large wardrobe and eaves space, and the sleek en-suite bathroom adds privacy and convenience.
Additional Property Information - Property type: Terraced house
Tenure: Freehold
Council tax band: D
Parking: On street permit parking in zone F
The Area - This home is in a highly favoured residential area close to local shops on Preston Drove and a short walk away from the popular Fiveways area where you’ll find an array of independent shops, cafes, and bars. Blakers Park and Preston Park are within walking distance and both provide great spaces for recreational activities. The area has a fantastic sense of community, and residents often stay for many years. By no means ‘out-of-town’ this area is well connected to Brighton city centre, which can be reached in just thirty-five minutes on foot.
Schools - Local primary schools include Balfour Primary School and Hertford Junior School. Local secondary schools include Varndean School and Dorothy Stringer. Varndean College is within walking distance and BHASVIC is an eight-minute drive away.
Transport Links - Located just off Ditchling Road, this property is within a six-minute drive of the A27 and a ten-minute drive of the centre of Brighton. It is well connected by a regular bus service which will get you to the city centre in just twenty minutes. Gatwick Airport can be reached by car in half an hour, and Heathrow Airport in an hour and ten minutes. Preston Park Station, with its links to Brighton and London, is under a mile away and can be reached on foot in fifteen minutes.
Brochures
Osborne Road, Brighton- COUNCIL TAXA payment made to your local authority in order to pay for local services like schools, libraries, and refuse collection. The amount you pay depends on the value of the property.Read more about council Tax in our glossary page.
- Band: D
- PARKINGDetails of how and where vehicles can be parked, and any associated costs.Read more about parking in our glossary page.
- Permit
- GARDENA property has access to an outdoor space, which could be private or shared.
- Yes
- ACCESSIBILITYHow a property has been adapted to meet the needs of vulnerable or disabled individuals.Read more about accessibility in our glossary page.
- Ask agent
Energy performance certificate - ask agent
Osborne Road, Brighton
Add an important place to see how long it'd take to get there from our property listings.
__mins driving to your place
Explore area BETA
Brighton
Get to know this area with AI-generated guides about local green spaces, transport links, restaurants and more.
Get an instant, personalised result:
- Show sellers you’re serious
- Secure viewings faster with agents
- No impact on your credit score
Your mortgage
Notes
Staying secure when looking for property
Ensure you're up to date with our latest advice on how to avoid fraud or scams when looking for property online.
Visit our security centre to find out moreDisclaimer - Property reference 33922923. The information displayed about this property comprises a property advertisement. Rightmove.co.uk makes no warranty as to the accuracy or completeness of the advertisement or any linked or associated information, and Rightmove has no control over the content. This property advertisement does not constitute property particulars. The information is provided and maintained by Number Twenty Four, Covering Sussex. Please contact the selling agent or developer directly to obtain any information which may be available under the terms of The Energy Performance of Buildings (Certificates and Inspections) (England and Wales) Regulations 2007 or the Home Report if in relation to a residential property in Scotland.
*This is the average speed from the provider with the fastest broadband package available at this postcode. The average speed displayed is based on the download speeds of at least 50% of customers at peak time (8pm to 10pm). Fibre/cable services at the postcode are subject to availability and may differ between properties within a postcode. Speeds can be affected by a range of technical and environmental factors. The speed at the property may be lower than that listed above. You can check the estimated speed and confirm availability to a property prior to purchasing on the broadband provider's website. Providers may increase charges. The information is provided and maintained by Decision Technologies Limited. **This is indicative only and based on a 2-person household with multiple devices and simultaneous usage. Broadband performance is affected by multiple factors including number of occupants and devices, simultaneous usage, router range etc. For more information speak to your broadband provider.
Map data ©OpenStreetMap contributors.





