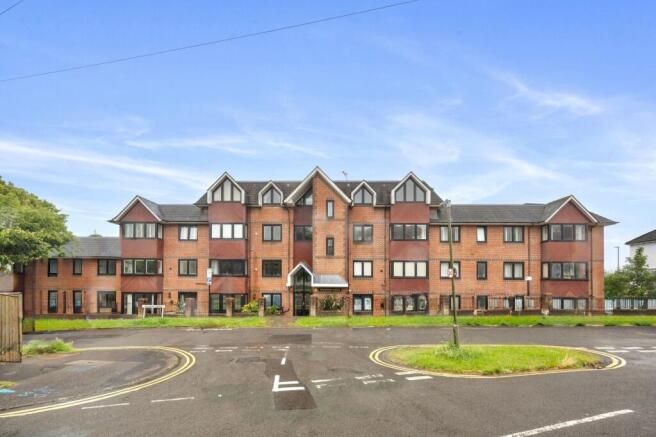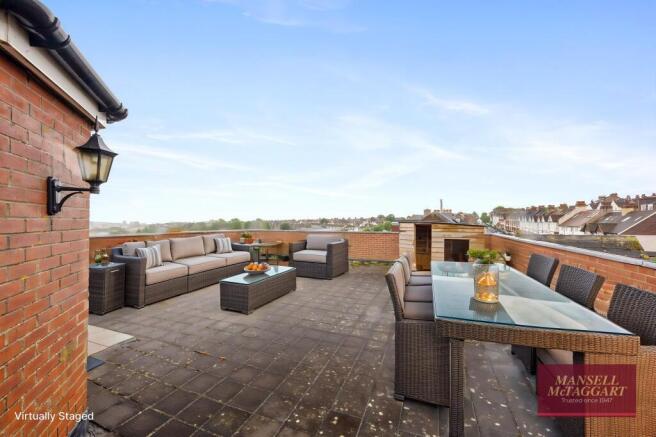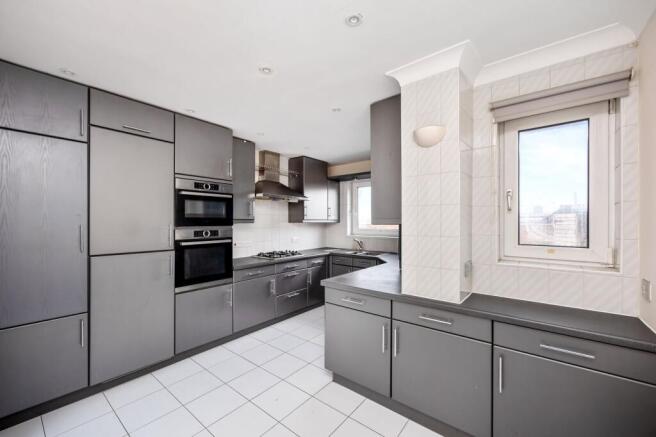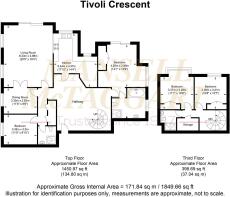
Tivoli Crescent, Woodside Lodge Tivoli Crescent, BN1

- PROPERTY TYPE
Penthouse
- BEDROOMS
4
- BATHROOMS
3
- SIZE
1,850 sq ft
172 sq m
Key features
- A Unique Luxury Penthouse Apartment
- Offered To The Market With No Onward Chain
- Four Double Bedrooms Across Two Floors
- Secure Underground Parking With Three Allocated Spots
- South-Facing Roof Terrace Offering Stunning Panoramic Views Across Brighton And Towards The Sea
- Ideal Location Just A Moments' Walk From Preston Park Mainline Station
- Share Of Freehold
- Two Shower Rooms Plus An En-Suite Bathroom
- Dual-Aspect Living Room With Direct Access To The Roof Terrace
- Modern Kitchen With A Range Of Integrated Appliances Plus A Separate Utility Room
Description
Introducing a truly unique four double bedroom split-level penthouse apartment boasting a South-facing roof terrace, providing elevated views across Brighton and towards the seafront, as well as three allocated underground parking spaces - whilst offered to the market with no onward chain!
Upon entry, residents are welcomed in by the spacious entrance hall providing space for shoes and coats with the octagonal roof lantern simultaneously allowing natural light to pour through whilst adding a striking feature. A spiral staircase leads down to two comfortable double bedrooms benefitting from integrated storage whilst the larger of the two also benefits from a box-bay window overlooking the front aspect. The lower floor is serviced by a fully-tiled shower room with a heated towel rail and vanity mirror along with all essentials whilst a separate fully-plumbed utility room can be found adjacent.
Heading right, the principal suite forms a generous dual-aspect double bedroom with vaulted windows overlooking the front aspect and sliding patio doors providing direct access to the roof terrace - serviced by a plush fully-tiled en-suite benefitting from a jacuzzi-style bath, separate shower, heated towel rail, sink unit with under basin storage and vanity mirror along with all essentials.
The modern and well-equipped kitchen follows with ample wall and base units, countertop surface, a tiled splash-back and a range of high-specification integrated appliances whilst space remains for a breakfast table and chairs. To the left hand side of the home, the fourth double bedroom enjoys an elevated view across Brighton whilst also benefitting from integrated storage and serviced by an off-suite shower room.
The formal dining area provides enough space to comfortably host an eight-seater dining table with double doors leading through to the living room allowing this area to be closed off for more formal gatherings. The internal accommodation is completed by a spacious dual-aspect living room that provides complete versatility in layout whilst benefitting from sliding patio doors that lead directly out to the roof terrace blending indoor / outdoor living.
The roof terrace provides an expansive area that can be adapted to individual needs with space for various seating areas whilst the elevated position ensures privacy and simultaneously offers a stunning panoramic view across Brighton.
The home further benefits from three allocated underground parking spots accessed externally via a secure electric up and over gate and internally via an elevator that services all floors.
A rare opportunity and one not to be missed!
Location:
Woodside Lodge is located within a well-regarded and quiet residential area tucked away just off Dyke Road remaining close to everything that Brighton & Hove has to offer.
It is incredibly well-connected with bus services on Dyke Road leading in and out of Brighton whilst, for those that commute, Preston Park mainline station is just a five minute walk away. For those that drive, Dyke Road leads directly on to the A27 which connects to the A23 providing an easy route across Sussex or up to London.
Woodside Lodge also falls within the catchment area for a number of highly-rated schools including, but not limited to, Stanford Infant & Junior Schools, Balfour Primary, Dorothy Stringer and Varndean.
There are also plenty of green spaces to choose from including Preston Park, Withdean Park, The Withdean / Westdene Nature Reserve and trails leading up and across The South Downs whilst the seafront is just over a thirty-minute walk away.
Seven Dials is just a fifteen walk away hosting a variety of coffee shops, cafes, bakeries and artisan stores.
EPC Rating: C
- COUNCIL TAXA payment made to your local authority in order to pay for local services like schools, libraries, and refuse collection. The amount you pay depends on the value of the property.Read more about council Tax in our glossary page.
- Band: G
- PARKINGDetails of how and where vehicles can be parked, and any associated costs.Read more about parking in our glossary page.
- Yes
- GARDENA property has access to an outdoor space, which could be private or shared.
- Ask agent
- ACCESSIBILITYHow a property has been adapted to meet the needs of vulnerable or disabled individuals.Read more about accessibility in our glossary page.
- Ask agent
Tivoli Crescent, Woodside Lodge Tivoli Crescent, BN1
Add an important place to see how long it'd take to get there from our property listings.
__mins driving to your place
Explore area BETA
Brighton
Get to know this area with AI-generated guides about local green spaces, transport links, restaurants and more.
Get an instant, personalised result:
- Show sellers you’re serious
- Secure viewings faster with agents
- No impact on your credit score



Your mortgage
Notes
Staying secure when looking for property
Ensure you're up to date with our latest advice on how to avoid fraud or scams when looking for property online.
Visit our security centre to find out moreDisclaimer - Property reference e97f2d23-a78b-41b7-96f7-85040f32ca52. The information displayed about this property comprises a property advertisement. Rightmove.co.uk makes no warranty as to the accuracy or completeness of the advertisement or any linked or associated information, and Rightmove has no control over the content. This property advertisement does not constitute property particulars. The information is provided and maintained by Mansell McTaggart, Brighton. Please contact the selling agent or developer directly to obtain any information which may be available under the terms of The Energy Performance of Buildings (Certificates and Inspections) (England and Wales) Regulations 2007 or the Home Report if in relation to a residential property in Scotland.
*This is the average speed from the provider with the fastest broadband package available at this postcode. The average speed displayed is based on the download speeds of at least 50% of customers at peak time (8pm to 10pm). Fibre/cable services at the postcode are subject to availability and may differ between properties within a postcode. Speeds can be affected by a range of technical and environmental factors. The speed at the property may be lower than that listed above. You can check the estimated speed and confirm availability to a property prior to purchasing on the broadband provider's website. Providers may increase charges. The information is provided and maintained by Decision Technologies Limited. **This is indicative only and based on a 2-person household with multiple devices and simultaneous usage. Broadband performance is affected by multiple factors including number of occupants and devices, simultaneous usage, router range etc. For more information speak to your broadband provider.
Map data ©OpenStreetMap contributors.





