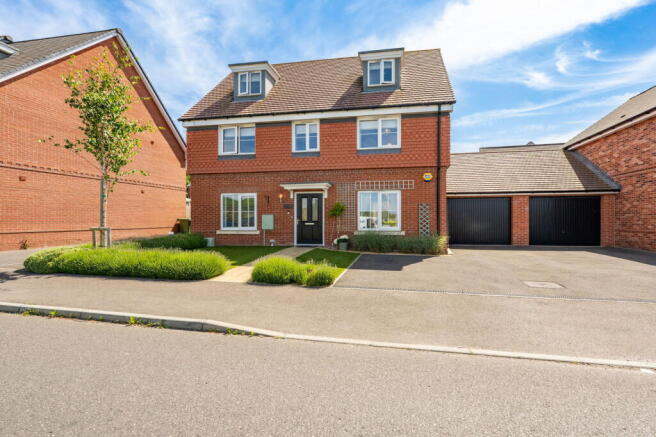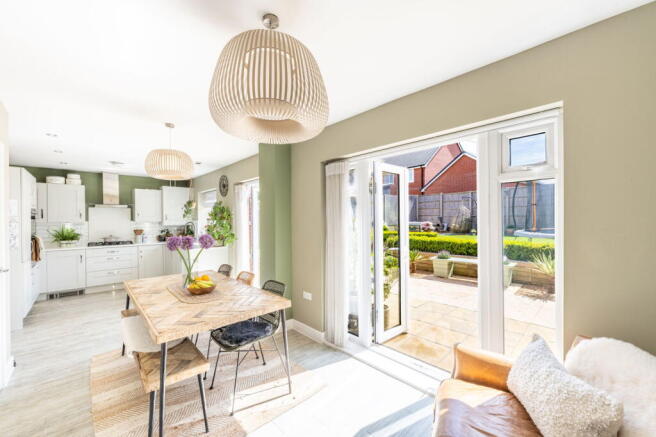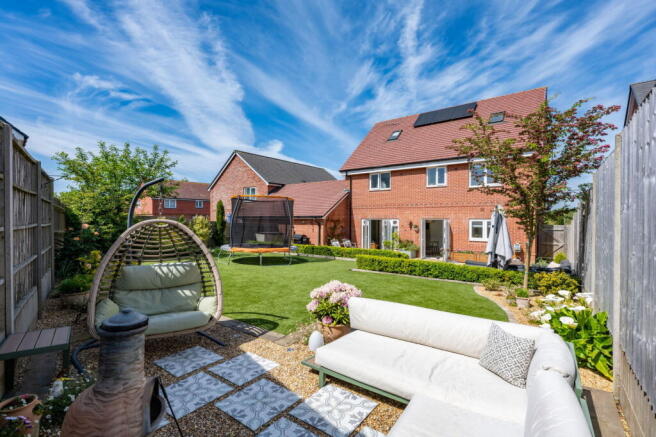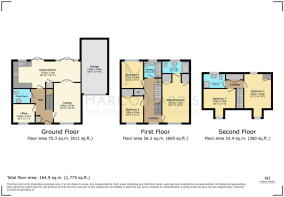Le Marechal Avenue, Southampton, Hampshire, SO31

- PROPERTY TYPE
Detached
- BEDROOMS
5
- BATHROOMS
3
- SIZE
1,775 sq ft
165 sq m
- TENUREDescribes how you own a property. There are different types of tenure - freehold, leasehold, and commonhold.Read more about tenure in our glossary page.
Freehold
Key features
- Stunning black "presidential" front door & symmetrical façade
- Spacious driveway + garage for ample off-road parking
- Sun filled, landscaped garden with premium artificial lawn
- Side access perfect for entertaining without disruption
- Solar panels on the rear roof for energy efficiency
- Show-stopping open-plan 7.8m kitchen/diner with upgraded fittings
- Lounge with feature fireplace and flowing layout
- Huge principal bedroom with built-in wardrobe & en-suite
- Converted cloakroom/utility space & dedicated study/snug
- Prime location with M27 access, Tesco hub, eateries & schools nearby
Description
Le Marechal Avenue by Marco Harris.
Positioned at the top of the sought-after development, this remarkable detached home enjoys a quiet and prestigious setting with unbeatable convenience. With instant access to the M27, you're moments away from fast transport links to Southampton, Portsmouth, and beyond. The local area has evolved into a modern village-style community with a Tesco Superstore at its heart, surrounded by eateries including Pizza Express, Greggs, and a recently upgraded Tesco café. There’s even a barbers and further local shops, making everyday errands and family outings effortless. Reputable schools are within easy reach, and you’re just a short drive from Southampton Central, ideal for commuting professionals and growing families alike.
This home is one of the finest on the development, and it’s clear why from the moment you arrive. With commanding kerb appeal, the symmetrical frontage is completed by a stylish black "presidential" front door and matching garage door. A large driveway offers off-road parking for multiple vehicles in addition to the garage. The rear garden is a true sanctuary – a sun trap, it’s been thoughtfully upgraded with a vast patio for entertaining, a slightly raised section of premium artificial lawn that looks and feels like real grass, and a tucked-away chillout corner ideal for shade seekers. There’s convenient side access, allowing guests to flow freely during summer barbecues without needing to pass through the house. Solar panels on the rear roof boost energy efficiency, making this home as smart as it is stylish.
With 1,744 sq. ft. of internal space, the layout of this home has been masterfully designed for modern family living. The entrance hall sets the tone with hardwearing floors and calming soft green walls. To the left is a flexible reception room – perfect as a snug, playroom or home office. Adjacent, the upgraded cloakroom now also serves as a utility space. The rear of the home delivers the wow-factor: a sensational 7.8m open-plan kitchen, dining and entertaining space with dual French doors opening to the garden. The kitchen itself is a showstopper – upgraded shaker-style units, trendy worktops, brick-style splashback, mid-height double oven, 5-ring gas hob and full suite of integrated appliances. What truly sets this layout apart is the free-flowing nature of the ground floor. Double doors link the kitchen to a beautifully decorated lounge featuring a bespoke chimney breast and fireplace – a rare and welcome feature in a modern build. Upstairs, the first floor hosts a luxury principal bedroom stretching the full width of the home (5.6m x 3.1m), complete with built-in wardrobes and a stylish en-suite. Two further bedrooms are served by a modern family bathroom, with one additional room also benefiting from built-in storage. The second floor offers two additional bedrooms (one with a built-in wardrobe), additional storage, and a contemporary shower room filled with natural light.
Every corner of this home has been thoughtfully enhanced – a premium offering in every sense.
Overall, this property is a MUST SEE, the photos and description only begin to describe just how fantastic it is, we anticipate a high demand with this property so please be quick to book your viewing slot. Please feel free to contact us via phone, WhatsApp or across our social media platforms, @MARCOHARRISUK. We look forward to hearing from you and thank-you for taking the time to view this advert.
Useful Additional Information
- Tenure: FREEHOLD
- Built: 2019
- Heating: Gas Central Heating
- Maintenance £160 PA
- Boiler: Ideal Logic Heat H18 - 2019
- Vendors Position: Looking Locally
- Local Council: Eastleigh
- Council Tax Band: F
- Wifi: Supplied By BT
- Energy Rating: B
Disclaimer Property Details: Whilst believed to be accurate all details are set out as a general outline only for guidance and do not constitute any part of an offer or contract. Intending purchasers should not rely on them as statements or representation of fact but must satisfy themselves by inspection or otherwise as to their accuracy. We have not carried out a detailed survey nor tested the services, appliances, and specific fittings. Room sizes should not be relied upon for carpets and furnishings. The measurements given are approximate. The lease details & charges have been provided by the owner and you should have these verified by a solicitor
- COUNCIL TAXA payment made to your local authority in order to pay for local services like schools, libraries, and refuse collection. The amount you pay depends on the value of the property.Read more about council Tax in our glossary page.
- Band: F
- PARKINGDetails of how and where vehicles can be parked, and any associated costs.Read more about parking in our glossary page.
- Garage,Off street
- GARDENA property has access to an outdoor space, which could be private or shared.
- Private garden
- ACCESSIBILITYHow a property has been adapted to meet the needs of vulnerable or disabled individuals.Read more about accessibility in our glossary page.
- Level access
Le Marechal Avenue, Southampton, Hampshire, SO31
Add an important place to see how long it'd take to get there from our property listings.
__mins driving to your place
Get an instant, personalised result:
- Show sellers you’re serious
- Secure viewings faster with agents
- No impact on your credit score
Your mortgage
Notes
Staying secure when looking for property
Ensure you're up to date with our latest advice on how to avoid fraud or scams when looking for property online.
Visit our security centre to find out moreDisclaimer - Property reference S1333719. The information displayed about this property comprises a property advertisement. Rightmove.co.uk makes no warranty as to the accuracy or completeness of the advertisement or any linked or associated information, and Rightmove has no control over the content. This property advertisement does not constitute property particulars. The information is provided and maintained by Marco Harris, Southampton. Please contact the selling agent or developer directly to obtain any information which may be available under the terms of The Energy Performance of Buildings (Certificates and Inspections) (England and Wales) Regulations 2007 or the Home Report if in relation to a residential property in Scotland.
*This is the average speed from the provider with the fastest broadband package available at this postcode. The average speed displayed is based on the download speeds of at least 50% of customers at peak time (8pm to 10pm). Fibre/cable services at the postcode are subject to availability and may differ between properties within a postcode. Speeds can be affected by a range of technical and environmental factors. The speed at the property may be lower than that listed above. You can check the estimated speed and confirm availability to a property prior to purchasing on the broadband provider's website. Providers may increase charges. The information is provided and maintained by Decision Technologies Limited. **This is indicative only and based on a 2-person household with multiple devices and simultaneous usage. Broadband performance is affected by multiple factors including number of occupants and devices, simultaneous usage, router range etc. For more information speak to your broadband provider.
Map data ©OpenStreetMap contributors.




