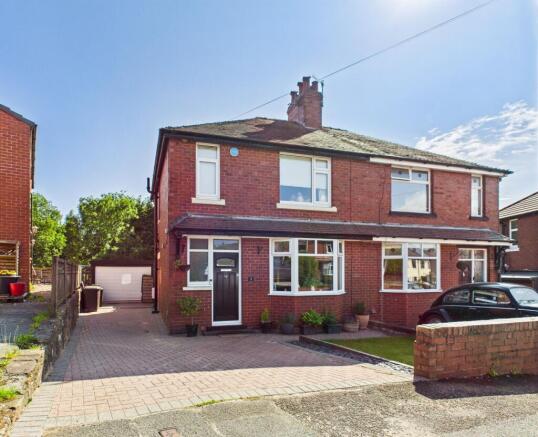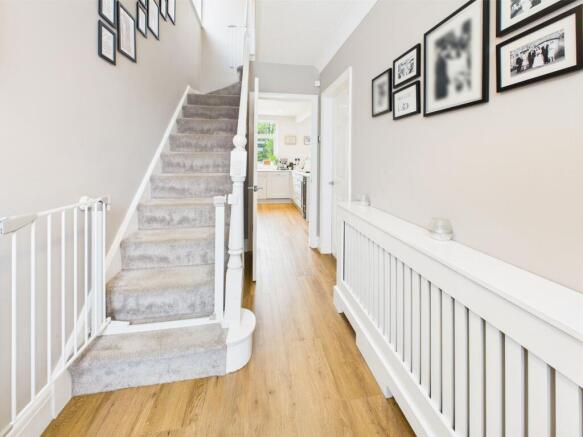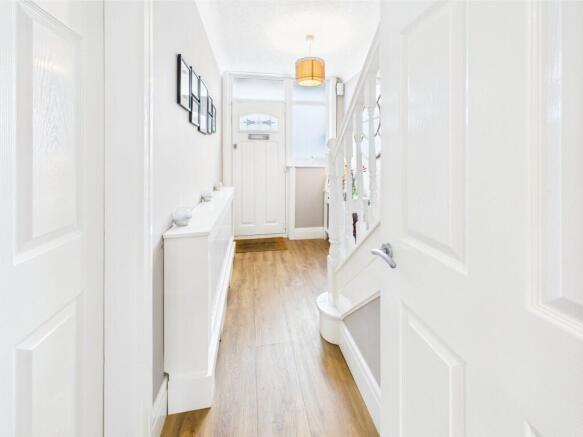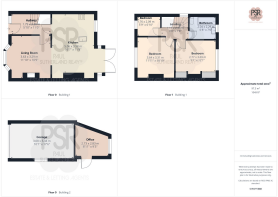
Diglands Avenue, New Mills, SK22

- PROPERTY TYPE
Semi-Detached
- BEDROOMS
3
- BATHROOMS
1
- SIZE
969 sq ft
90 sq m
Key features
- Stunning Three Bedroom Semi Detached House
- Fully Refurbished Throughout To A Very High Standard
- Recently Fitted Kitchen and Bathroom
- New Windows And Doors
- New Boiler And Heating System
- Stunning Tiered Rear Garden With Multiple Seating Areas And Sheds
- Outside Garden Office With Central Heating
- Block Paved Driveway Suitable for Two Cars
- Open Plan Downstairs
- EPC Rated D (carried out prior to renovations)
Description
Nestled in a sought-after neighbourhood, this stunning three-bedroom semi-detached house is a true gem. Boasting a fully refurbished interior finished to an exceptional standard, this property is sure to impress even the most discerning buyers. The recent updates include a new kitchen and bathroom, as well as new windows, doors, boiler, and heating system, ensuring modern comfort throughout. The open plan layout on the ground floor creates a seamless flow between the living and dining areas, ideal for both relaxing evenings and entertaining guests. The property holds an EPC rating of D, conducted prior to the renovations, reflecting its potential for energy efficiency improvements.
Stepping outside, the charm of this residence continues with its tiered rear garden approx 130ft long, featuring multiple seating areas and sheds for storing outdoor essentials. A highlight is the garden office equipped with central heating, offering a tranquil space to work or unwind in nature. The block-paved driveway can comfortably accommodate two cars, providing convenient off-road parking. The tiered rear garden is a haven for outdoor enthusiasts, with a block-paved top area leading to a spacious stone paved patio, perfect for al fresco dining or hosting summer gatherings. Descending down a small pathway, you'll discover a lush lawned area, a rubberised play space, a vegetable patch, and a gravel seating area, all thoughtfully designed for leisure and relaxation. Further enhancing the garden's appeal are two ponds, a potting shed, and a wooden gazebo nestled at the bottom, along with a garage equipped with lighting and power, offering ample storage options for tools and equipment.
In conclusion, this property delivers a harmonious blend of modern living spaces and stunning outdoor amenities, making it an ideal haven for families or individuals seeking a peaceful retreat. With its impressive refurbishments, versatile garden spaces, and convenient location, this semi-detached house offers a rare opportunity to own a home that effortlessly combines comfort, style, and functionality. Viewing is highly recommended to fully appreciate the unique charm and appeal of this exceptional property.
EPC Rating: D
Hallway
Composite front door with uPVC side window with privacy glass, staircase with white spindled balustrade to first floor, oak effect LVT flooring, under stairs storage cupboard, ceiling cornicing and a radiator.
Kitchen /Dining
5.06m x 3.58m
Double glazed uPVC window, uPVC French doors leading to the rear garden, matching soft grey wall and base units with white marble worktops, double electric oven, induction hob with extractor over, integrated dishwasher, sunk in one and a half Belfast style sink with a boiling water tap over, space for wine fridge and American style fridge freezer, recess ceiling lights. The dining area; recess built-in matching butler style cupboards with lights over, ceiling pendant light, oak effect LVT flooring, contemporary vertical radiator.
Living Room
3.63m x 3.29m
Double glazed uPVC bay window to the front elevation, recess built in white low level cupboards, multi fuel log burner set into a feature fireplace with black hearth and a timber lintel, ceiling cornicing, ceiling pendant light, carpeted flooring, double radiator.
Landing
Double glazed uPVC window to the side elevation, white spindled balustrade staircase from hallway, access to the loft area and carpeted flooring.
Bathroom
2.04m x 2.29m
Double glazed uPVC window with privacy glass to the rear elevation, white contemporary bathroom comprising rounded panelled bath matte gold mixer rain shower over, matte gold mixer taps and shower fittings, low level push flush WC, wall mounted oak vanity unit with counter top sink, matte gold mixer tap to the side, matte gold ladder radiator and oak effect LVT flooring, ceiling recess lights and extractor fan.
Bedroom One
2.77m x 3.69m
Double glazed uPVC window to the rear elevation, white fitted wardrobes with up lighting, space for flat screen TV between, carpeted flooring, double radiator.
Bedroom Two
3.64m x 3.31m
Double glazed uPVC window to the front elevation, ceiling cornicing, carpeted flooring, double radiator.
Bedroom Three
1.76m x 2.09m
Double glazed uPVC window to front elevation, ceiling cornicing, carpeted flooring, double radiator.
Outside Office Room
2.73m x 2.83m
Situated in the back of the garage, fitted with central heating, fully insulated, double glazed uPVC window and door, recess ceiling lights.
Rear Garden
Tiered rear garden with block paved top area, leading to a large stone paved patio suitable for table and chairs and a BBQ, a small pathway down to the lawned area, and rubberised play area, a vegetable patch, further gravel seating area leading to two ponds and a potting shed, at the bottom of the garden is a wooden gazebo and a garage with lighting and power.
- COUNCIL TAXA payment made to your local authority in order to pay for local services like schools, libraries, and refuse collection. The amount you pay depends on the value of the property.Read more about council Tax in our glossary page.
- Band: C
- PARKINGDetails of how and where vehicles can be parked, and any associated costs.Read more about parking in our glossary page.
- Yes
- GARDENA property has access to an outdoor space, which could be private or shared.
- Rear garden
- ACCESSIBILITYHow a property has been adapted to meet the needs of vulnerable or disabled individuals.Read more about accessibility in our glossary page.
- Ask agent
Energy performance certificate - ask agent
Diglands Avenue, New Mills, SK22
Add an important place to see how long it'd take to get there from our property listings.
__mins driving to your place
Get an instant, personalised result:
- Show sellers you’re serious
- Secure viewings faster with agents
- No impact on your credit score
Your mortgage
Notes
Staying secure when looking for property
Ensure you're up to date with our latest advice on how to avoid fraud or scams when looking for property online.
Visit our security centre to find out moreDisclaimer - Property reference e118e2c2-70d1-4250-90b4-4dfa89586bd5. The information displayed about this property comprises a property advertisement. Rightmove.co.uk makes no warranty as to the accuracy or completeness of the advertisement or any linked or associated information, and Rightmove has no control over the content. This property advertisement does not constitute property particulars. The information is provided and maintained by PSR, New Mills. Please contact the selling agent or developer directly to obtain any information which may be available under the terms of The Energy Performance of Buildings (Certificates and Inspections) (England and Wales) Regulations 2007 or the Home Report if in relation to a residential property in Scotland.
*This is the average speed from the provider with the fastest broadband package available at this postcode. The average speed displayed is based on the download speeds of at least 50% of customers at peak time (8pm to 10pm). Fibre/cable services at the postcode are subject to availability and may differ between properties within a postcode. Speeds can be affected by a range of technical and environmental factors. The speed at the property may be lower than that listed above. You can check the estimated speed and confirm availability to a property prior to purchasing on the broadband provider's website. Providers may increase charges. The information is provided and maintained by Decision Technologies Limited. **This is indicative only and based on a 2-person household with multiple devices and simultaneous usage. Broadband performance is affected by multiple factors including number of occupants and devices, simultaneous usage, router range etc. For more information speak to your broadband provider.
Map data ©OpenStreetMap contributors.





