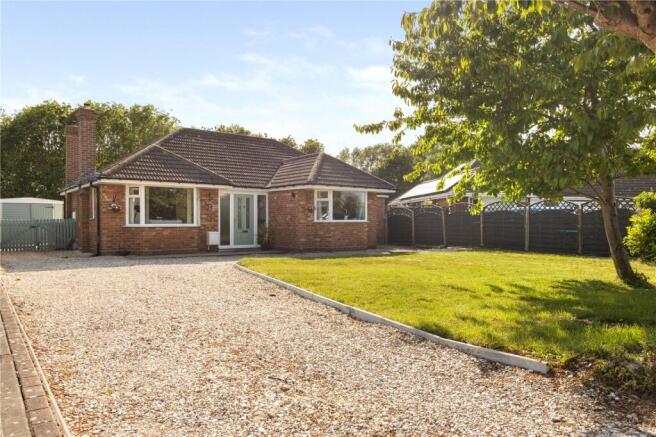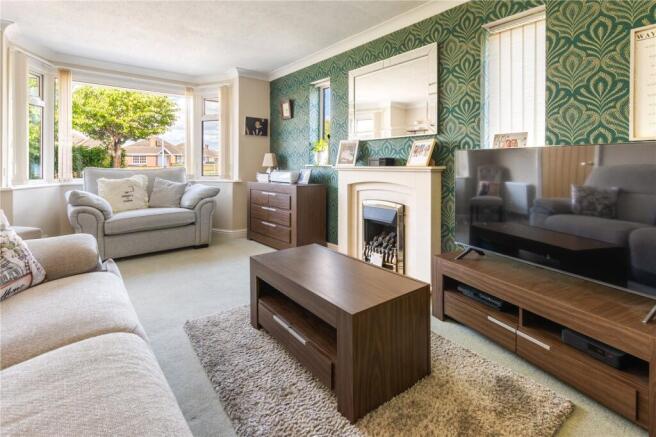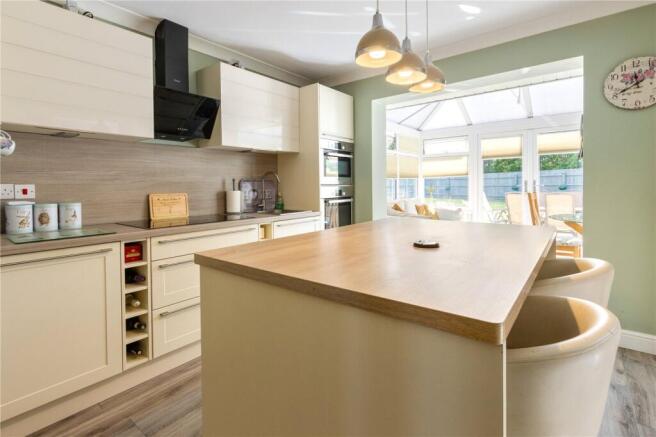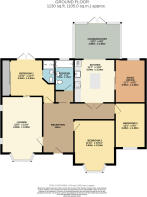Queen Elizabeth Road, Humberston, Grimsby, N E Lincs, DN36

- PROPERTY TYPE
Bungalow
- BEDROOMS
3
- BATHROOMS
2
- SIZE
Ask agent
- TENUREDescribes how you own a property. There are different types of tenure - freehold, leasehold, and commonhold.Read more about tenure in our glossary page.
Freehold
Key features
- Extended and Deceptively Spacious Detached Bungalow
- 3 Double bedrooms with potential for 4
- 3 Reception rooms including Sun Room
- Expansive Rear Garden
- Family Bathroom and Ensuite to Bedroom 1
- Popular Humberston Location
- Expansive Rear Garden that Backs on to Open Fields
- Council Tax Band C
- EPC Grade D
Description
Located within the increasingly sought after Humberston village area, this property finds itself tucked within the midst of this idyllic North East Lincolnshire village which enjoys not only its own wide range of amenities but also close access to the popular resort of Cleethorpes and its extensive beaches as well as Grimsby itself. Widely regarded as a peaceful location, the situation none the less benefits from excellent school catchments.
Having undergone a comprehensive range of adaptions, changes and improvements in recent years, this property has been transformed into a large and well equipped family home, boasting the advantages and appeal of modern fittings while still retaining an utterly unique sense of charm and character. Despite these impressive proportions, the property remains a true bungalow with further potential for adaptation or extension but ultimately suitable for any buyers that are actively seeking single storey accommodation.
The vast array of rooms orbit around the impressively sized entrance hall which serves not only as the centre of the home but also has space enough to facilitate a fully furnished home office.
Accommodation includes a large, dual aspect and bay fronted lounge, a modern fitted kitchen complete with island that also opens into a through sun room and a home snug/study that could equally operate as a fourth bedroom if the need arises.
The bedrooms themselves are all comfortable and well-appointed doubles, the primary of which enjoys access to an ensuite shower room as well as fitted storage. This impressive amount of interior space is highly versatile, enabling an owner to customise and adapt the use of each room to suit them. For those that require more or less bedrooms, the option is there to alter a room to an additional reception room, nursery, craft room or even a larger office if required. The sheer amount of potential is endless.
The sleek and stylish fitted kitchen boasts a large collected of fitted units, including bespoke storage worked into the island itself. It also houses a selection of integrated applications including fridge/freezer as well as ovens and hob. This space acts as a family hub thanks to the easy access to the off rooms and the open plan nature of the adjoining sun room which provides a comfortable space to dine or relax with excellent vantages of the rear garden. The same quality of fitting is also evident in the family bathroom which also enjoys a luxurious yet pragmatic finish.
One of the most incredibly unique aspects of this property however can be found outside rather than in. This extensive, private plot has a truly vast rear garden that is bathed in sunlight for the vast majority of the day and enjoys direct access onto the fields directly behind, revealing an excellent opportunity for picturesque walks in open, green space. The south-westerly orientation coupled with the absolute privacy makes this an excellent garden to enjoy throughout the year.
The plot also facilitates a robust detached garage and off road parking for multiple vehicles on the gravelled drive to the front while a mature frontage provides extra privacy for the property itself.
Despite the bungalows size, it remains a highly efficient and modernised property to run. Gas central heating throughout powered by a boiler still within warranty is further helped by PVC double glazing and a high standard of insulation.
All in all this is a property than enjoys the excellent synergy of a beautiful location coupled with the excellent advantage of ample space (both indoors and out) and a highly appeal standard of decor and finish that has helped to nurture a unique charm and personality that should appeal to any buyer.
This agent would highly recommend internal viewings to appreciate all that this amazing bungalow has to offer.
Reception Hall
Lounge
4.69m x 3.36m (15' 5" x 11' 0")
Kitchen
3.54m x 3.34m (11' 7" x 10' 11")
Conservatory
3.8m x 2.95m (12' 6" x 9' 8")
Snug/Office
3.54m x 2.49m (11' 7" x 8' 2")
Bedroom 1
3.64m x 3.54m (11' 11" x 11' 7")
Ensuite
Bedroom 2
3.69m x 2.49m (12' 1" x 8' 2")
Bedroom 3
3.63m x 3.34m (11' 11" x 10' 11")
Bathroom
2.54m x 1.55m (8' 4" x 5' 1")
Brochures
Particulars- COUNCIL TAXA payment made to your local authority in order to pay for local services like schools, libraries, and refuse collection. The amount you pay depends on the value of the property.Read more about council Tax in our glossary page.
- Band: C
- PARKINGDetails of how and where vehicles can be parked, and any associated costs.Read more about parking in our glossary page.
- Yes
- GARDENA property has access to an outdoor space, which could be private or shared.
- Yes
- ACCESSIBILITYHow a property has been adapted to meet the needs of vulnerable or disabled individuals.Read more about accessibility in our glossary page.
- Ask agent
Queen Elizabeth Road, Humberston, Grimsby, N E Lincs, DN36
Add an important place to see how long it'd take to get there from our property listings.
__mins driving to your place
Get an instant, personalised result:
- Show sellers you’re serious
- Secure viewings faster with agents
- No impact on your credit score
Your mortgage
Notes
Staying secure when looking for property
Ensure you're up to date with our latest advice on how to avoid fraud or scams when looking for property online.
Visit our security centre to find out moreDisclaimer - Property reference MAI250107. The information displayed about this property comprises a property advertisement. Rightmove.co.uk makes no warranty as to the accuracy or completeness of the advertisement or any linked or associated information, and Rightmove has no control over the content. This property advertisement does not constitute property particulars. The information is provided and maintained by Relo Estate Agents, Covering Grimsby. Please contact the selling agent or developer directly to obtain any information which may be available under the terms of The Energy Performance of Buildings (Certificates and Inspections) (England and Wales) Regulations 2007 or the Home Report if in relation to a residential property in Scotland.
*This is the average speed from the provider with the fastest broadband package available at this postcode. The average speed displayed is based on the download speeds of at least 50% of customers at peak time (8pm to 10pm). Fibre/cable services at the postcode are subject to availability and may differ between properties within a postcode. Speeds can be affected by a range of technical and environmental factors. The speed at the property may be lower than that listed above. You can check the estimated speed and confirm availability to a property prior to purchasing on the broadband provider's website. Providers may increase charges. The information is provided and maintained by Decision Technologies Limited. **This is indicative only and based on a 2-person household with multiple devices and simultaneous usage. Broadband performance is affected by multiple factors including number of occupants and devices, simultaneous usage, router range etc. For more information speak to your broadband provider.
Map data ©OpenStreetMap contributors.




