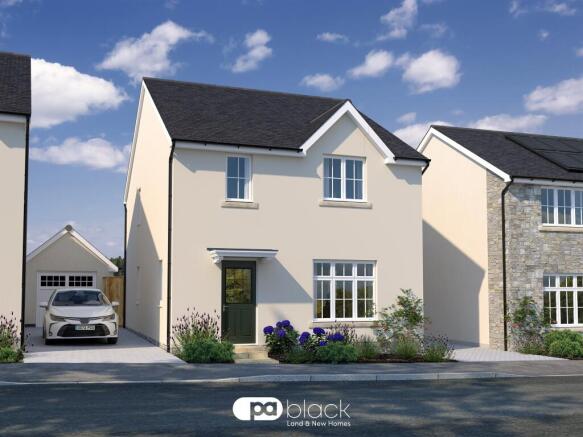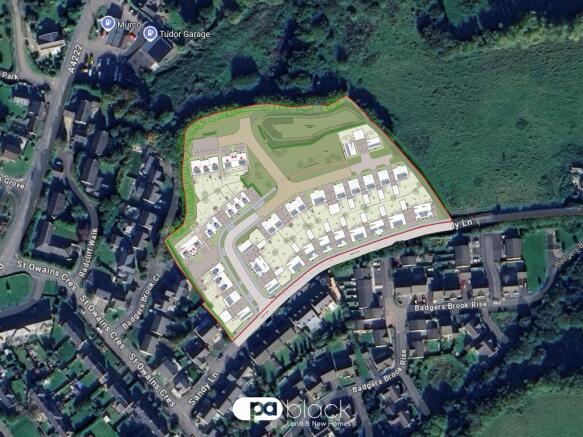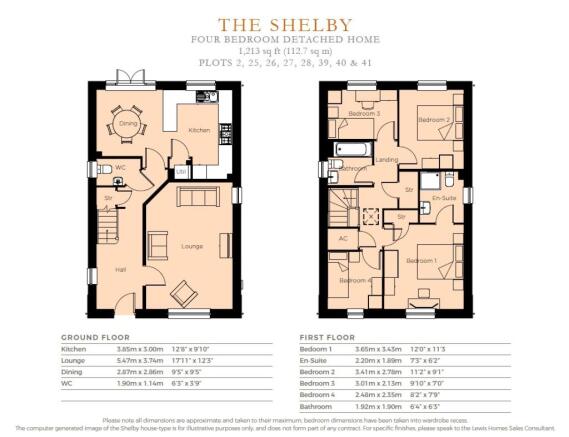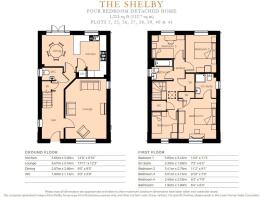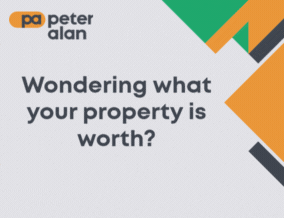
Sandy Lane, Ystradowen, Cowbridge

- PROPERTY TYPE
Detached
- BEDROOMS
4
- BATHROOMS
2
- SIZE
1,212 sq ft
113 sq m
- TENUREDescribes how you own a property. There are different types of tenure - freehold, leasehold, and commonhold.Read more about tenure in our glossary page.
Freehold
Key features
- Brand New Detached Home
- Four Bedrooms
- Bathroom, En-Suite & Cloakroom
- Open Plan Kitchen & Dining
- Lounge
- Driveway & Garage
- 10 Year NHBC New Build Warranty
- Brand New Development a few miles from Cowbridge
Description
SUMMARY
The Shelby is a detached house comprising four bedrooms along with a family bathroom, en-suite & cloakroom. Further accommodation includes lounge, open plan kitchen & dining. There are gardens to the front & rear with a detached garage.
DESCRIPTION
INTRODUCING MAPLE WALK
Maple Walk offers a stunning mix of 3 and 4 bedroom homes, located in Ystradowen, a charming village near Cowbridge.
The idyllic location on Sandy Lane offers a blend of rural tranquility and modern convenience. Nestled in the picturesque Vale of Glamorgan, Ystradowen boasts beautiful countryside surroundings, providing a peaceful setting for those seeking a slower pace of life.
Its location offers easy access to Cowbridge, a vibrant market town renowned for boutique shops, fine dining, and lies withing the catchment area of Cowbridge’s excellent schools, making it ideal for families.
Outdoor enthusiasts will love the nearby walking trails, scenic parks, and proximity to the stunning South Wales coastline. The village fosters a close-knit community atmosphere with local pubs and community events, adding to its appeal.
This distinctive new development is brought to you by Lewis Homes, with over half a century of creating stylish contemporary homes for all ages in desirable areas. We pride ourselves on individual care and attention to detail for every home, providing exceptional standards of design and quality with no compromise.
Selected plots available from £439,000
Entrance Hallway
Lounge
Cloakroom
Kitchen / Diner
First Floor Landing
Bedroom 1
En-Suite
Bedroom 2
Bedroom 3
Bedroom 4
Family Bathroom
Specification
The specification is correct at the time of going to print (April 2025). Lewis Homes is continually reviewing
& updating the specification on all house types and therefore reserves the right to change any detail at any time.
Interior Finish
• All walls painted in white matt emulsion finish
• All ceilings finished with a flat smooth finish,
painted with matt white emulsion
• Internal doors: Panel inlaid oak veneer
downstairs, white moulded panel doors white
sheen finish, upstairs
• Both types of door have high quality
“Carlisle brass” polished chrome door handles
• Square edged skirtings and architraves
in white sheen finish
• Light Ash hardwood handrail and newel caps
with ball, finished in clear varnish
• Wardrobes are supplied as standard in some
housetypes and are available as upgrades in
others. Please see our Sales Consultant for
further details
• White sockets and switches throughout
(brushed chrome finish is available as an
upgrade)
Garage
• Garador Salisbury style garage doors are
supplied with window panels to top
• A double power point and light are supplied
Exterior
• U-pvc Georgian style windows with chrome
handles
• GRP doors with stainless steel ironmongery
• An external front lantern light is supplied
• Chrome effect bell push doorbell
with transformer
• Side fencing is 1.8m close boarding. Please
see our Sales Consultant on the type of rear
fencing
• Grey paving slabs are used on all paths
and patios. Patios are double slab outside
French doors
• Front gardens are turfed and planted. Rear
gardens are top-soiled to NHBC requirements
Bathroom/En-Suite/Cloakroom
• Twyford sanitaryware in white
• A selection of Bristan taps are available
to choose from
• Mira Coda Pro shower (Pro EV shower is
available as an upgrade)
• Please see our Sales Consultant
for areas of tiling
• Some cloakrooms, bathrooms & en-suites
have mirrors fitted. Please check with
our Sales Consultant
• Chrome radiators in bathrooms and en-suites
Kitchen/Utility
• Our kitchens are of high quality in a range
of styles. Please see our Sales Consultant for
further details
• A selection of worktops are available,
including Silestone/Granite as an upgrade
• A selection of 100mm high up-stands and
splash backs above worktops are available
• Stainless steel electric hob and
single electric oven
• Integrated fridge freezer
• Integrated microwave oven in all
4 bedroom properties as standard
• Integrated washing machine
available as an upgrade
• Integrated dishwasher available as an upgrade
Please see our Sales Consultant for further details
on all kitchen and utility options.
Extras
Extras are available on all house types,
notification being required in advance
of the work being carried out. All extras are
to be paid in full by the customer before
any work commences.
Location
Maple Walk is located just off the A4222 on Sandy Lane. The development lies midway between Cowbridge (3 miles) and Pontyclun (3 miles) with easy access to the M4 and Cardiff.
1. MONEY LAUNDERING REGULATIONS: Intending purchasers will be asked to produce identification documentation at a later stage and we would ask for your co-operation in order that there will be no delay in agreeing the sale.
2. General: While we endeavour to make our sales particulars fair, accurate and reliable, they are only a general guide to the property and, accordingly, if there is any point which is of particular importance to you, please contact the office and we will be pleased to check the position for you, especially if you are contemplating travelling some distance to view the property.
3. The measurements indicated are supplied for guidance only and as such must be considered incorrect.
4. Services: Please note we have not tested the services or any of the equipment or appliances in this property, accordingly we strongly advise prospective buyers to commission their own survey or service reports before finalising their offer to purchase.
5. THESE PARTICULARS ARE ISSUED IN GOOD FAITH BUT DO NOT CONSTITUTE REPRESENTATIONS OF FACT OR FORM PART OF ANY OFFER OR CONTRACT. THE MATTERS REFERRED TO IN THESE PARTICULARS SHOULD BE INDEPENDENTLY VERIFIED BY PROSPECTIVE BUYERS OR TENANTS. NEITHER PETER ALAN NOR ANY OF ITS EMPLOYEES OR AGENTS HAS ANY AUTHORITY TO MAKE OR GIVE ANY REPRESENTATION OR WARRANTY WHATEVER IN RELATION TO THIS PROPERTY.
Brochures
Full Details- COUNCIL TAXA payment made to your local authority in order to pay for local services like schools, libraries, and refuse collection. The amount you pay depends on the value of the property.Read more about council Tax in our glossary page.
- Band: TBC
- PARKINGDetails of how and where vehicles can be parked, and any associated costs.Read more about parking in our glossary page.
- Yes
- GARDENA property has access to an outdoor space, which could be private or shared.
- Back garden
- ACCESSIBILITYHow a property has been adapted to meet the needs of vulnerable or disabled individuals.Read more about accessibility in our glossary page.
- Ask agent
Energy performance certificate - ask agent
Sandy Lane, Ystradowen, Cowbridge
Add an important place to see how long it'd take to get there from our property listings.
__mins driving to your place
Get an instant, personalised result:
- Show sellers you’re serious
- Secure viewings faster with agents
- No impact on your credit score
Your mortgage
Notes
Staying secure when looking for property
Ensure you're up to date with our latest advice on how to avoid fraud or scams when looking for property online.
Visit our security centre to find out moreDisclaimer - Property reference SDV301991. The information displayed about this property comprises a property advertisement. Rightmove.co.uk makes no warranty as to the accuracy or completeness of the advertisement or any linked or associated information, and Rightmove has no control over the content. This property advertisement does not constitute property particulars. The information is provided and maintained by Peter Alan, Cowbridge. Please contact the selling agent or developer directly to obtain any information which may be available under the terms of The Energy Performance of Buildings (Certificates and Inspections) (England and Wales) Regulations 2007 or the Home Report if in relation to a residential property in Scotland.
*This is the average speed from the provider with the fastest broadband package available at this postcode. The average speed displayed is based on the download speeds of at least 50% of customers at peak time (8pm to 10pm). Fibre/cable services at the postcode are subject to availability and may differ between properties within a postcode. Speeds can be affected by a range of technical and environmental factors. The speed at the property may be lower than that listed above. You can check the estimated speed and confirm availability to a property prior to purchasing on the broadband provider's website. Providers may increase charges. The information is provided and maintained by Decision Technologies Limited. **This is indicative only and based on a 2-person household with multiple devices and simultaneous usage. Broadband performance is affected by multiple factors including number of occupants and devices, simultaneous usage, router range etc. For more information speak to your broadband provider.
Map data ©OpenStreetMap contributors.
