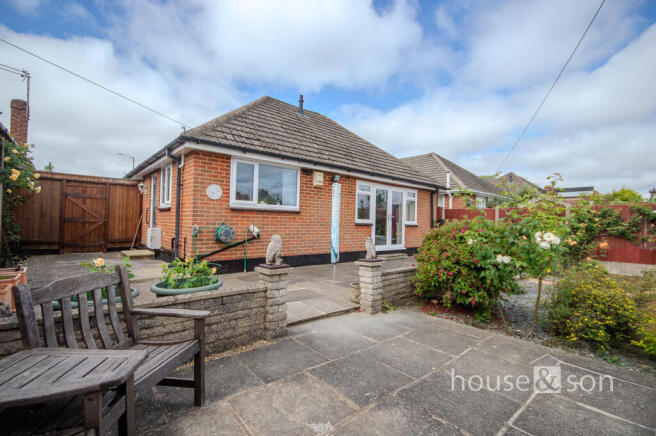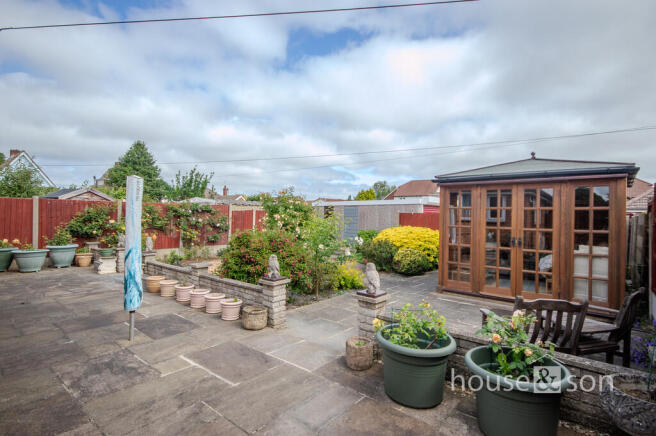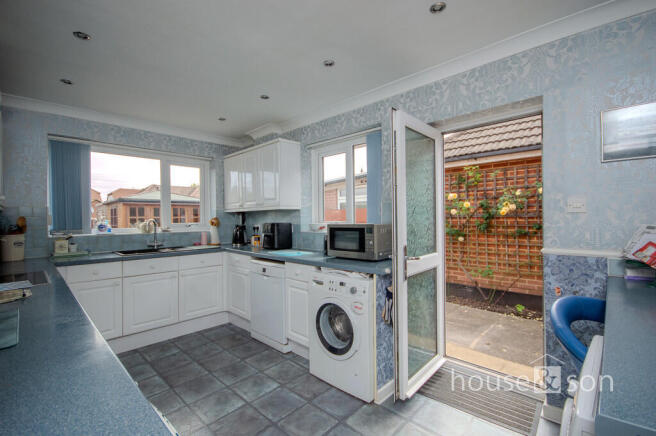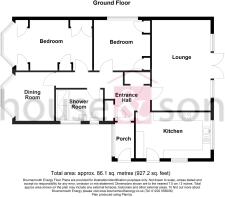
Castle Lane West, Bournemouth

- PROPERTY TYPE
Detached Bungalow
- BEDROOMS
3
- BATHROOMS
1
- SIZE
Ask agent
- TENUREDescribes how you own a property. There are different types of tenure - freehold, leasehold, and commonhold.Read more about tenure in our glossary page.
Freehold
Key features
- Spacious and Well Proportioned Detached Bungalow
- Three Double Bedrooms (Two Bedrooms/Two Reception Rooms)
- 18ft Lounge
- 15ft Kitchen/Breakfast Room
- Garage and Off Road Parking
- Front and Rear Gardens
- Popular Muscliff/Castle Lane Location
- Close to Shops and Bus Routes
- Rarely Available - Highly Desirable
- No Forward Chain
Description
Leading Independent Property Professionals Since 1939.
House & Son are delighted to offer for sale this attractive, well proportioned and spacious red brick elevation detached bungalow. The property is situated in an enviable location at Muscliff/Castle lane, Bournemouth. Close to hand are all the immediate needs to daily life including shopping, public transport links, doctor surgery, dentists and pharmacy. For the outdoors, dog walking, exercise in recently improved 'sang' at the Stour nature reserve which is easily accessible in approximately 1/4 mile level walk. This home really offers the 'best' of three double bedrooms, lounge, kitchen/breakfast room, modern shower room, landscaped private gardens and detached oversized garage to rear. This home is not to be missed. Rarely available and highly desirable. Viewing is recommended. No forward chain!.
ENCLOSED PORCH Double glazed door, obscure double glazed windows to front. Tiled floor. Provision for shoes and coats etc. Inner double glazed front door to entrance hall.
ENTRANCE HALL Communicating hallway with all principal rooms leading off, spacious entrance reception area. Two good size storage closets, further provision for shoes, coats and larger items. Recessed ceiling downlighters. Access to loft (loft ladder).
LOUNGE 18' 0" x 11' 7" (5.49m x 3.53m) An inviting reception room with natural light and view over private landscaped easy maintenance garden to rear. Double glazed French doors with direct access onto the garden. 'Brick' fireplace surround with tiled hearth, wall light points. Radiator. Coved ceiling.
KITCHEN/BREAKFAST ROOM 15' 0" x 9' 0" (4.57m x 2.74m) Dual aspect double glazed windows with view over landscaped private gardens. One and half bowl sink with drainer, mixer taps over. Kitchen cabinets finished in high gloss white. Fitted eye level units, under counter pelmet lighting. Part tiled walls. Fitted range of base units incorporating drawers and work top surfaces. Inset four ring electric hob, concealed overhead cooker filter hood, combination oven. Space and plumbing for dishwasher, space and plumbing for washing machine, space for under counter fridge and separate undercounter freezer. Breakfast bar, pull up stool. Space for tumble dryer. Radiator, dado rail. Double glazed door with obscure insert, access to garden. Recessed ceiling downlighters.
BEDROOM ONE 16' 2" x 9' 10" (4.93m x 3m) Double glazed window to front overview of easy maintenance landscaped garden to front. Extensive built in wardrobe furniture including provision for Queen size or larger bed. Radiator.
DINING ROOM/BEDROOM TWO 9' 7" x 9' 3 into bay" (2.92m x 2.82m) Double glazed bay window to front overview of private front garden. Radiator.
BEDROOM THREE 11' 6" x 9' 10" (3.51m x 3m) Double glazed window to side. Built in wardrobe furniture with further dressing table. Provision for Queen size or larger bed. Radiator.
BATHROOM 9' 2" x 6' 0" (2.79m x 1.83m) Recently re-modelled bathroom (now arranged as shower room). Two obscure oversized double glazed windows to side. Low profile shower tray with shower screen to side, fitted shower. Bathroom furniture with storage and display area, inset wash hand basin. Enclosed cistern WC. Tiled floor. Tiled and aqua boarding walls to shower. Recessed ceiling downlighters. Extractor fan. Flat panelled electric heater.
FRONT GARDEN Mature screened hedging to front. A deep and wide garden to front, easy maintenance with feature rockery with perennial plants. Dual opening 4ft gates leading to off road parking/hardstanding
DRIVEWAY/HARDSTANDING Hardstanding to front. Potential parking for several vehicles (subject to consent). 6ft gate access to rear garden.
REAR GARDEN Enjoying a good degree of of privacy with Indian sand stone patio in turn leading onto decorative gravelled garden with feature mature shrub borders. There is a further chalet summer house and storage shed. Screened fence to rear for wheelie bins. Personal access door to rear boundary leading to garage.
GARAGE Detached oversized garage with power roller door. Access door to side accessing directly into garden.
DRIVEWAY/LANE TO REAR This service lane to rear allows rear access to several properties for off road parking provision and garages.
DISCLAIMER Please note that while every effort is made to ensure the accuracy of the information provided, errors and omissions can occasionally occur. The details supplied regarding lease terms are based on information obtained from the Land Registry and other relevant sources at the time of review.
Any building alterations, consents, or planning permissions relating to the property have not been verified by House & Son. Verification of such matters, as well as confirmation of lease details and any other legal documentation, should be undertaken by the purchaser's or purchaser's legal representative prior to reliance or completion of any transaction.
House & Son accepts no liability for any loss or inconvenience arising from reliance on information provided in error, save as otherwise required by law.
Brochures
(S2) 6 Page Lands...- COUNCIL TAXA payment made to your local authority in order to pay for local services like schools, libraries, and refuse collection. The amount you pay depends on the value of the property.Read more about council Tax in our glossary page.
- Band: D
- PARKINGDetails of how and where vehicles can be parked, and any associated costs.Read more about parking in our glossary page.
- Garage,Off street
- GARDENA property has access to an outdoor space, which could be private or shared.
- Yes
- ACCESSIBILITYHow a property has been adapted to meet the needs of vulnerable or disabled individuals.Read more about accessibility in our glossary page.
- Ask agent
Castle Lane West, Bournemouth
Add an important place to see how long it'd take to get there from our property listings.
__mins driving to your place
Get an instant, personalised result:
- Show sellers you’re serious
- Secure viewings faster with agents
- No impact on your credit score
Your mortgage
Notes
Staying secure when looking for property
Ensure you're up to date with our latest advice on how to avoid fraud or scams when looking for property online.
Visit our security centre to find out moreDisclaimer - Property reference 103016011852. The information displayed about this property comprises a property advertisement. Rightmove.co.uk makes no warranty as to the accuracy or completeness of the advertisement or any linked or associated information, and Rightmove has no control over the content. This property advertisement does not constitute property particulars. The information is provided and maintained by House & Son, Winton. Please contact the selling agent or developer directly to obtain any information which may be available under the terms of The Energy Performance of Buildings (Certificates and Inspections) (England and Wales) Regulations 2007 or the Home Report if in relation to a residential property in Scotland.
*This is the average speed from the provider with the fastest broadband package available at this postcode. The average speed displayed is based on the download speeds of at least 50% of customers at peak time (8pm to 10pm). Fibre/cable services at the postcode are subject to availability and may differ between properties within a postcode. Speeds can be affected by a range of technical and environmental factors. The speed at the property may be lower than that listed above. You can check the estimated speed and confirm availability to a property prior to purchasing on the broadband provider's website. Providers may increase charges. The information is provided and maintained by Decision Technologies Limited. **This is indicative only and based on a 2-person household with multiple devices and simultaneous usage. Broadband performance is affected by multiple factors including number of occupants and devices, simultaneous usage, router range etc. For more information speak to your broadband provider.
Map data ©OpenStreetMap contributors.





