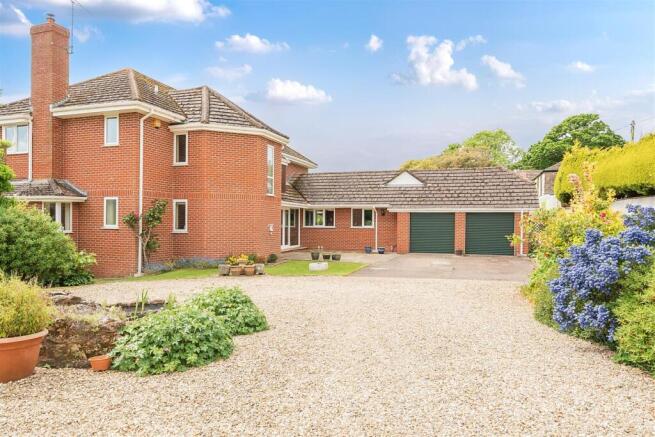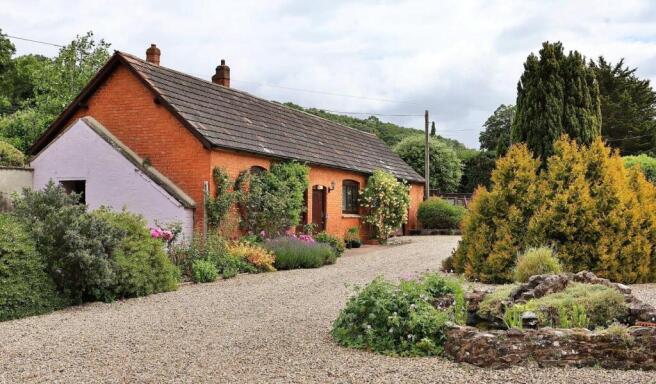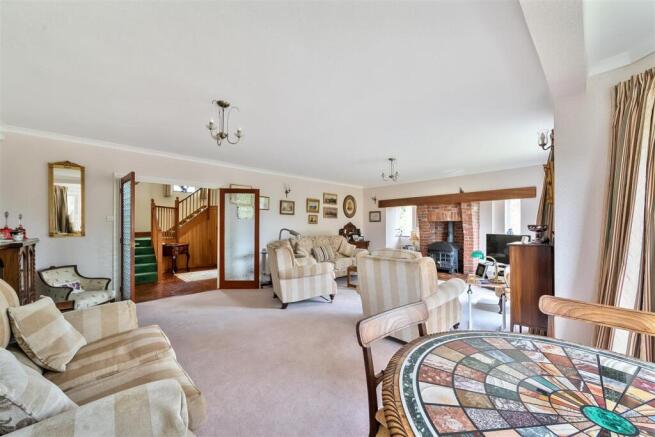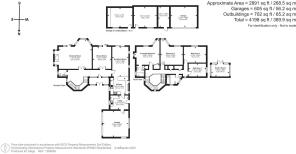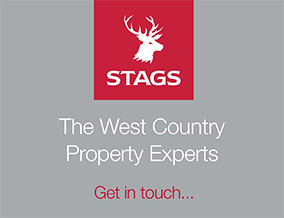
Chapel Cleeve, Minehead

- PROPERTY TYPE
Detached
- BEDROOMS
4
- BATHROOMS
2
- SIZE
Ask agent
- TENUREDescribes how you own a property. There are different types of tenure - freehold, leasehold, and commonhold.Read more about tenure in our glossary page.
Freehold
Key features
- Individual substantial property
- 4 double bedrooms 2 bathrooms
- Flexible accomodation
- Three reception rooms
- Outbuilding with potential (subject to any necessary Planning permission)
- Beautiful surrounding gardens and terraces
- Peaceful setting within walking distance from the coast
- Freehold. EPC Band D. Council Tax Band F.
Description
Situation - The property is situated in a delightful setting within the former grounds of Chapel Cleeve Manor in the small hamlet of Chapel Cleeve. The hamlet is just outside the Exmoor National Park and within a short walk to the seafront at Blue Anchor. Old Cleeve, 1 mile away, has a strong community spirit based around the Church and Community Hall where there are a number of weekly clubs and sports. There is also a first school. Just 4 miles away in the nearby village of Williton, more comprehensive amenities can be found to include a green grocer, butchers, post office, bank, library, doctors surgery and veterinary centre. The historical village of Dunster, which is situated approximately 4 miles from the property, is known to be one of the prettiest villages in England and boasts a primary school, church, post office and several public houses and restaurants. Dunster is also famous for its Castle and Yarn Market.
The county town of Taunton, which is approximately 19 miles away has extensive retail and commercial facilities, together with access to the M5 and a main line station with fast trains to London. There are three independent schools as well as the county cricket ground.
There are many opportunities to walk and ride in the valleys and open expanses of the moor and the coast to the north is within easy reach with Blue Anchor Bay being a short distance as well as the marina at Watchet, just 3 miles away.
Description - This impressive detached house was built by a local builder for his own occupation. Being individually designed the property offers generous accommodation with well proportioned rooms. Dancing Gate is complemented by its generous gardens and grounds, and outbuildings including workshop, garaging and former stables.
Accommodation - The enclosed entrance porch leads into a wonderful reception hall with a grand staircase, wood block flooring and a cloakroom. Double doors lead off the hall to a double aspect spacious drawing room with a bay window, brick fireplace with wood burner and views to the garden. Also, off the hall is the dining room with glazed double doors to the garden. The triple aspect kitchen/breakfast room is fitted with a range of oak fronted base and wall units with integrated hob, double oven, fridge and dishwasher. A door from here leads into the utility room with a range of units, plumbing for washing machine and door to the double garage and outside.
The stairs lead to the galleried landing with a range of fitted cupboards including the airing and linen cupboards. There are four double bedrooms with the master room enjoying views to the countryside, built in cupboards and a shower en suite. There is also the family bathroom fitted with a three piece suite with shower over the bath.
Outside - The property is approached through double wooden gates onto the sweeping drive with plenty of parking. Immediately to the front of the house is a paved path to the house with lawn and shrub borders. To the east side of the house there is a high wall providing privacy along one side with well stocked borders and trees. To the front there is also a water feature. A path leads around the side of the garage to a further garden where there is an attractive garden room and paved patio, lawns with shrub borders which lead to the rear garden where there is a paved terrace with stainless steel balustrading. A path leads to a further walled garden and beyond is an additional large area of lawn.
Services - Mains water, drainage and electricity. Oil fired central heating. Calor gas for cooker and gas fire. Ofcom predicted broadband services - Standard: Download 11Mbps, Upload 1Mbps, Superfast: Download 33Mbps, Upload 7Mbps. Ofcom predicted mobile coverage for voice and data: Internal (Limited Coverage) - O2 and Vodafone. Outdoor (Limited coverage) - EE. (Likely coverage) - Three, O2 and Vodafone. Ofcom 2025.
Local Authority: Somerset Council.
Viewing - Strictly by appointment with the agents please.
Directions - From Williton proceed on the A39 towards Minehead. Continue for a few miles passing through Washford and after a short distance take the next right turn signposted Chapel Cleeve. Continue along through Old Cleeve and upon reaching Chapel Cleeve and having passed the thatched lodge, take the next unmarked driveway on the left. In a short distance turn right and proceed to the end when you reach the property.
What3words - ///allies.earlobe.wipe
Brochures
Chapel Cleeve, Minehead- COUNCIL TAXA payment made to your local authority in order to pay for local services like schools, libraries, and refuse collection. The amount you pay depends on the value of the property.Read more about council Tax in our glossary page.
- Band: F
- PARKINGDetails of how and where vehicles can be parked, and any associated costs.Read more about parking in our glossary page.
- Yes
- GARDENA property has access to an outdoor space, which could be private or shared.
- Yes
- ACCESSIBILITYHow a property has been adapted to meet the needs of vulnerable or disabled individuals.Read more about accessibility in our glossary page.
- Ask agent
Chapel Cleeve, Minehead
Add an important place to see how long it'd take to get there from our property listings.
__mins driving to your place
Get an instant, personalised result:
- Show sellers you’re serious
- Secure viewings faster with agents
- No impact on your credit score
Your mortgage
Notes
Staying secure when looking for property
Ensure you're up to date with our latest advice on how to avoid fraud or scams when looking for property online.
Visit our security centre to find out moreDisclaimer - Property reference 33918573. The information displayed about this property comprises a property advertisement. Rightmove.co.uk makes no warranty as to the accuracy or completeness of the advertisement or any linked or associated information, and Rightmove has no control over the content. This property advertisement does not constitute property particulars. The information is provided and maintained by Stags, Dulverton. Please contact the selling agent or developer directly to obtain any information which may be available under the terms of The Energy Performance of Buildings (Certificates and Inspections) (England and Wales) Regulations 2007 or the Home Report if in relation to a residential property in Scotland.
*This is the average speed from the provider with the fastest broadband package available at this postcode. The average speed displayed is based on the download speeds of at least 50% of customers at peak time (8pm to 10pm). Fibre/cable services at the postcode are subject to availability and may differ between properties within a postcode. Speeds can be affected by a range of technical and environmental factors. The speed at the property may be lower than that listed above. You can check the estimated speed and confirm availability to a property prior to purchasing on the broadband provider's website. Providers may increase charges. The information is provided and maintained by Decision Technologies Limited. **This is indicative only and based on a 2-person household with multiple devices and simultaneous usage. Broadband performance is affected by multiple factors including number of occupants and devices, simultaneous usage, router range etc. For more information speak to your broadband provider.
Map data ©OpenStreetMap contributors.
