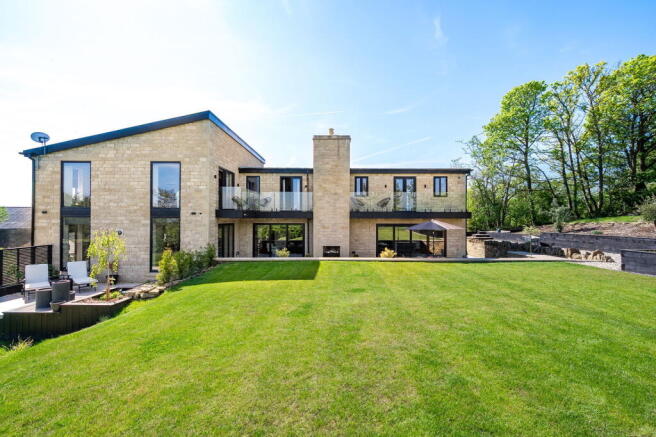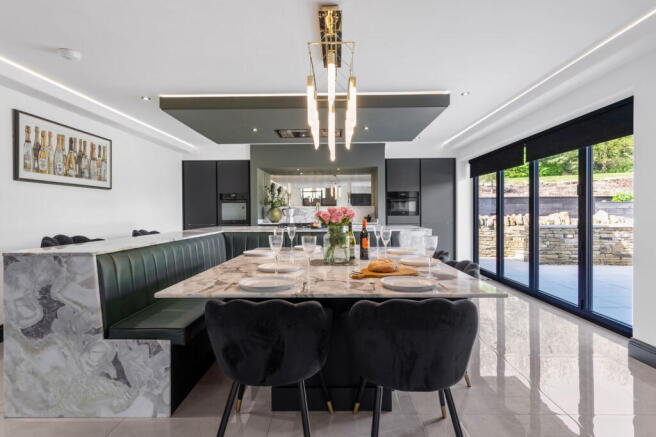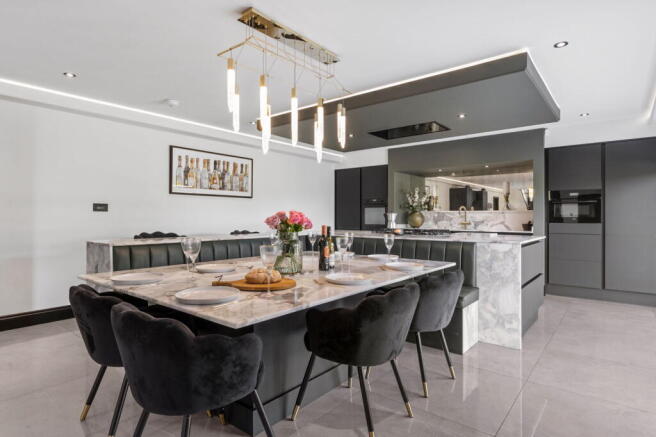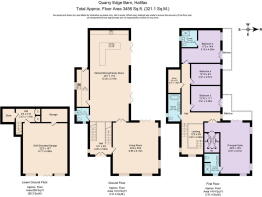4 bedroom detached house for sale
Quarry Edge Barn, Brookfoot Lane, Halifax, HX3

- PROPERTY TYPE
Detached
- BEDROOMS
4
- BATHROOMS
3
- SIZE
3,456 sq ft
321 sq m
- TENUREDescribes how you own a property. There are different types of tenure - freehold, leasehold, and commonhold.Read more about tenure in our glossary page.
Freehold
Key features
- Striking modern detached home built in 2022
- Almost 3,500 sq ft of living space
- 4 double bedrooms with balconies
- 3 bathrooms
- Stunning open plan kitchen living dining room
- Versatile golf simulator room suits gym, cinema or garage use
- Large gardens with countryside views on 0.4 acre plot
- Opportunity to build annexe in grounds subject to planning
- Electric gated driveway for 4 cars
- Underfloor heating throughout ground floor & bathrooms
Description
Welcome To Quarry Edge Barn…
This striking, architect-designed stone home combines bold modern styling with the soft rural beauty of its surroundings. Completed in 2022 by its current owners, Quarry Edge Barn stands proudly on protected former quarry land in Southowram, offering a rare sense of space, privacy and permanence. With off-black windows and rooflines set in contrast to warm sandstone, and around 3,500 sq ft of beautifully finished accommodation, this is a home that balances presence with peace.
Here, you'll find space to entertain, unwind or simply watch the day unfold across open fields – all within easy reach of Halifax and Brighouse.
“We designed and built Quarry Edge Barn ourselves, and it’s been a home filled with special memories. The views still stop us in our tracks – we’ll always remember them.”
The Approach…
Electric gates glide open to reveal a generous driveway, ready to welcome family and guests alike. Several cars can be comfortably accommodated, all set against the home’s striking façade.
Grand stone steps rise gracefully, drawing the eye to the imposing black double doors – the first of many beautiful contrasts.
Step Inside…
A bold entrance hall unfolds, double-height and lined with statement black-and-white chevron flooring. The black staircase is lit softly by inset stair-wall lights, guiding you across three carefully arranged levels. Here, light, lines and texture conspire to create a space both dramatic and inviting.
The Heart Of The Home…
At the summit of the stairs, the home opens wide into a breathtaking 40ft open-plan kitchen, living and dining space. Dual sets of bifold doors spill out onto a paved terrace and an emerald lawn beyond – all gazing across fields untouched by time or development.
Underfoot, porcelain tiles stretch seamlessly across the floor, their subtle sheen warmed by underfloor heating. The kitchen is a study in contemporary refinement – sleek black cabinetry beneath a dazzling quartz worktop. A suite of integrated appliances awaits the creative cook: AEG double ovens and gas hob, dishwasher and fridge-freezer.
The dining area features built-in seating wrapped around a matching quartz-topped table – a place for feasting, laughter and connection.
A wine cooler and fridge are housed within matching black cabinetry, forming a stylish bar area that promises easy evenings and sociable weekends.
A log burner adds further warmth and atmosphere, creating a welcoming focal point for the space year-round.
“This is where we gather most – the flow from kitchen to terrace makes everyday living feel like a celebration.”
Off this central living space lies a practical utility room with external door – ideal for muddy boots or returning from country walks. An integrated washing machine is housed here, with ample space for storage and household essentials. A separate ground floor WC adds convenience for day-to-day living. The utility is also directly connected to the upper store room via a cleverly designed laundry chute.
A Place To Unwind…
Beyond double doors, the living room offers sanctuary. Porcelain floors continue here, as does the underfloor warmth, while a living-flame gas fire set into a media wall offers cosy comfort. The media wall has been designed to accommodate a 75-inch television, offering a sleek and cinematic focal point, while halo lighting in the ceiling creates soft ambience for relaxed evenings. Floor-to-ceiling picture windows frame scenes of the garden and countryside, while bifold doors open once more onto the patio – blurring the line between indoors and out.
Upstairs Retreats…
From the hallway, a stairway rises to a gallery of restful bedrooms. Each one is individually designed to offer space, serenity and soul.
The principal suite exudes five-star grandeur. A set of double doors opens into the space, offering a sense of arrival and retreat. Bifold doors lead onto a glass-fronted balcony – the perfect vantage point for golden sunsets. A vast picture window to the north draws the landscape in, while a further window gazes towards the driveway below. Inside, there is a spacious walk-in wardrobe and a separate ensuite – with double vanity, marble-effect porcelain tiles, brushed gold fixtures and underfloor heating throughout.
“There’s nothing like watching the sun set from bed – it’s a peaceful, luxurious way to end the day.”
The second bedroom is no less inviting, with built-in wardrobes and French doors opening onto its own private glass-fronted balcony overlooking the garden and countryside beyond. Its own ensuite offers a large walk-in shower, WC and wash basin, again styled in marble tones with soft golden touches.
Two further double bedrooms offer ample space for family or guests – one with French doors leading to a shared balcony with the principal suite.
Completing this floor is a stylish house bathroom with a freestanding bath, twin vanity topped in marble and a WC – all warmed with underfloor heating. A generous store room offers a practical bonus and direct access to the laundry chute that leads to the utility room below.
Versatile Spaces Below…
Descending once more, the lower ground floor reveals an expansive and versatile space – currently used as a golf simulator. Bifold doors open onto the driveway, and the area could just as easily be reimagined as a private gym, large office or garage for a car collection. Several built-in storage cupboards on this floor provide excellent practical capacity while maintaining a clean, uncluttered feel.
A Garden To Embrace…
To the north and west, lush lawns wrap around the home, gently rising to a rockery and split-level upper terrace. This natural amphitheatre effect enhances the feeling of being cradled by the land, surrounded by open sky.
A large L-shaped stone-flagged patio sits at the heart of the garden, edged with black-stained raised planters and built-in bench seating. An external fireplace invites long summer evenings with friends, as the warmth of the fire flickers against the sandstone walls.
From above, glass balconies gaze down on this sociable space, enhancing the seamless connection between each level. It’s a place where architecture, landscape and lifestyle are woven beautifully together.
“The outdoor fireplace is where we always end up – even in early spring or late autumn, it’s the cosiest spot for a glass of wine.”
Subject to planning permission, there is potential to build an annexe in the grounds – a perfect opportunity for multigenerational living or independent guest accommodation.
Note: If you proceed with an offer on this property we are obliged to undertake Anti Money Laundering checks on behalf of HMRC. All estate agents have to do this by law. We outsource this process to our compliance partners, Coadjute, who charge a fee for this service.
Brochures
Brochure 1- COUNCIL TAXA payment made to your local authority in order to pay for local services like schools, libraries, and refuse collection. The amount you pay depends on the value of the property.Read more about council Tax in our glossary page.
- Band: G
- PARKINGDetails of how and where vehicles can be parked, and any associated costs.Read more about parking in our glossary page.
- Driveway
- GARDENA property has access to an outdoor space, which could be private or shared.
- Private garden
- ACCESSIBILITYHow a property has been adapted to meet the needs of vulnerable or disabled individuals.Read more about accessibility in our glossary page.
- Ask agent
Quarry Edge Barn, Brookfoot Lane, Halifax, HX3
Add an important place to see how long it'd take to get there from our property listings.
__mins driving to your place
Get an instant, personalised result:
- Show sellers you’re serious
- Secure viewings faster with agents
- No impact on your credit score
Your mortgage
Notes
Staying secure when looking for property
Ensure you're up to date with our latest advice on how to avoid fraud or scams when looking for property online.
Visit our security centre to find out moreDisclaimer - Property reference S1334092. The information displayed about this property comprises a property advertisement. Rightmove.co.uk makes no warranty as to the accuracy or completeness of the advertisement or any linked or associated information, and Rightmove has no control over the content. This property advertisement does not constitute property particulars. The information is provided and maintained by Mr & Mr Child, Covering Yorkshire. Please contact the selling agent or developer directly to obtain any information which may be available under the terms of The Energy Performance of Buildings (Certificates and Inspections) (England and Wales) Regulations 2007 or the Home Report if in relation to a residential property in Scotland.
*This is the average speed from the provider with the fastest broadband package available at this postcode. The average speed displayed is based on the download speeds of at least 50% of customers at peak time (8pm to 10pm). Fibre/cable services at the postcode are subject to availability and may differ between properties within a postcode. Speeds can be affected by a range of technical and environmental factors. The speed at the property may be lower than that listed above. You can check the estimated speed and confirm availability to a property prior to purchasing on the broadband provider's website. Providers may increase charges. The information is provided and maintained by Decision Technologies Limited. **This is indicative only and based on a 2-person household with multiple devices and simultaneous usage. Broadband performance is affected by multiple factors including number of occupants and devices, simultaneous usage, router range etc. For more information speak to your broadband provider.
Map data ©OpenStreetMap contributors.




