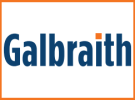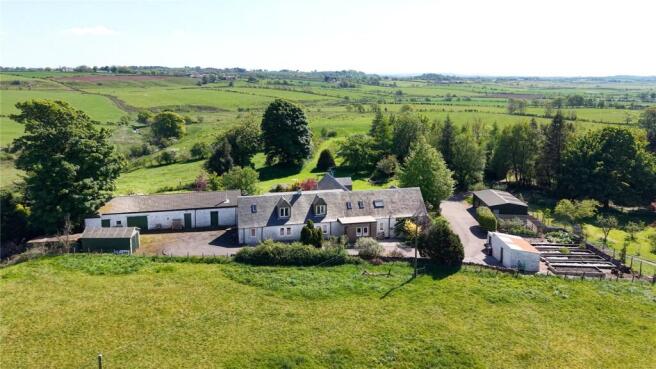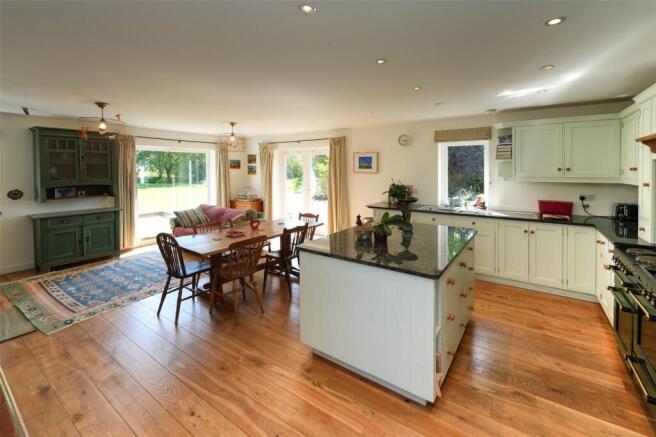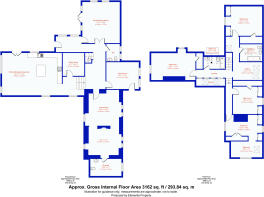
High Gree, Lochlibo Road, Burnhouse, Beith, North Ayrshire, KA15

- PROPERTY TYPE
Detached
- BEDROOMS
5
- BATHROOMS
2
- SIZE
Ask agent
- TENUREDescribes how you own a property. There are different types of tenure - freehold, leasehold, and commonhold.Read more about tenure in our glossary page.
Freehold
Key features
- Open Plan Kitchen/Dining/Living Room. 1 Reception Room. 4 Bedrooms. Guest Suite. 2 Bathrooms. Cloakroom. Utility Room. Boot Room.
- Beautiful open plan dining/kitchen/living space.
- Large parkland gardens.
- 18.89 acres grazing land.
- Stone built outbuildings.
- Triple garage.
Description
Ayrshire is renowned for its many golf courses including the world-famous courses at Turnberry, Prestwick and Royal Troon. There are excellent yachting facilities at the marinas at Ardrossan, Largs, Inverkip and Troon. The racecourse in Ayr is home to the Scottish Grand National and there are several fixtures throughout the year.
High Gree is a most appealing country farmhouse built over one and a half storeys around 1874 of stone with a render finish under a slate roof with extensions added later. The property provides spacious and adaptable family accommodation with the potential to extend or develop the farm buildings into further living space or an additional dwelling subject to obtaining planning permission. The heart of the home is undoubtedly the open plan dining kitchen and living room with engineered oak flooring, floor and wall mounted units under a granite worktop, Rangemaster stove, central island and integrated dishwasher and fridge. The living/dining area has a wood burning stove, large full height window overlooking the gardens and French doors to the patio making this an ideal entertaining space. The utility room has wall and base units and is plumbed for a washing machine. Access to the rear garden is from the extended boot room. The studio/living room is flooded with light from the dual aspect window and French doors to the garden. The former living room with beams and wood burning stove set in an attractive inglenook of stone with composite slate hearth has recently been renovated and opens to a former bedroom with ensuite facilities. This could have a variety of uses including as a guest suite/granny annex. A cloakroom with w.c. and wash hand basin completes the ground floor accommodation. There is underfloor heating in the kitchen, boot room, hall, studio/living room and w.c. An attractive oak staircase rises from the hall to a spacious landing which currently is used as an office. There are two double bedrooms, a spacious master bedroom and a playroom opening into a further bedroom, there are two bathrooms, both tiled and one with electric underfloor heating.
The patio has mono block paving and beautiful views over the extensive well stocked gardens and land beyond. The mature garden grounds extend to around 2 acres and comprise well-tended lawns, a small pond and a variety of trees and conifers including Birch, Rowan, Horse Chestnut, Sycamore, Holly and Apple Blossom. There is an orchard with fruit bushes, apple, cherry and plum trees, a vegetable garden and a chicken paddock.
Outbuildings
Byre 1 (About 5.29m x 6.58m)
Stone building with slate roof. Cobble floor. Power and light.
Byre 2 (About 5.29m x 3.94m)
Stone building with slate roof. Cobble floor. Power and light.
Former Piggery (About 5.30m x 2.63m)
Stone building with corrugated roof. Concrete floor. Power and light
Tool Shed (About 2.79m x 2.38m)
Stone building with corrugated roof. Concrete floor. Power and light
Triple garages (About 8.87m x 5.78m)
Corrugated metal. Concrete floor. Electric doors. Power and light.
Metal corrugated shed (About 5.65m x 5.42m)
Wooden shed
LAND
The land at High Gree extends to about 18.89 acres of grazing land. It is classified as a mixture of 3(2), 4(1) and 4(2) by the James Hutton Institute. The land rises from around 90m to 100m above sea level. Water is from the Lugton Water which runs through the land.
FLOOD RISK
Flood maps of the area can be viewed at
There is no risk of flooding at High Gree.
ACCESS/THIRD PARTY RIGHTS OF ACCESS/ SERVITUDES ETC
The neighbouring farmer has a permitted right of access across the front first section of the drive.
EPC Rating = D
Brochures
Particulars- COUNCIL TAXA payment made to your local authority in order to pay for local services like schools, libraries, and refuse collection. The amount you pay depends on the value of the property.Read more about council Tax in our glossary page.
- Band: F
- PARKINGDetails of how and where vehicles can be parked, and any associated costs.Read more about parking in our glossary page.
- Yes
- GARDENA property has access to an outdoor space, which could be private or shared.
- Yes
- ACCESSIBILITYHow a property has been adapted to meet the needs of vulnerable or disabled individuals.Read more about accessibility in our glossary page.
- Ask agent
High Gree, Lochlibo Road, Burnhouse, Beith, North Ayrshire, KA15
Add an important place to see how long it'd take to get there from our property listings.
__mins driving to your place
Get an instant, personalised result:
- Show sellers you’re serious
- Secure viewings faster with agents
- No impact on your credit score
Your mortgage
Notes
Staying secure when looking for property
Ensure you're up to date with our latest advice on how to avoid fraud or scams when looking for property online.
Visit our security centre to find out moreDisclaimer - Property reference AYR250059. The information displayed about this property comprises a property advertisement. Rightmove.co.uk makes no warranty as to the accuracy or completeness of the advertisement or any linked or associated information, and Rightmove has no control over the content. This property advertisement does not constitute property particulars. The information is provided and maintained by Galbraith, Ayr. Please contact the selling agent or developer directly to obtain any information which may be available under the terms of The Energy Performance of Buildings (Certificates and Inspections) (England and Wales) Regulations 2007 or the Home Report if in relation to a residential property in Scotland.
*This is the average speed from the provider with the fastest broadband package available at this postcode. The average speed displayed is based on the download speeds of at least 50% of customers at peak time (8pm to 10pm). Fibre/cable services at the postcode are subject to availability and may differ between properties within a postcode. Speeds can be affected by a range of technical and environmental factors. The speed at the property may be lower than that listed above. You can check the estimated speed and confirm availability to a property prior to purchasing on the broadband provider's website. Providers may increase charges. The information is provided and maintained by Decision Technologies Limited. **This is indicative only and based on a 2-person household with multiple devices and simultaneous usage. Broadband performance is affected by multiple factors including number of occupants and devices, simultaneous usage, router range etc. For more information speak to your broadband provider.
Map data ©OpenStreetMap contributors.










