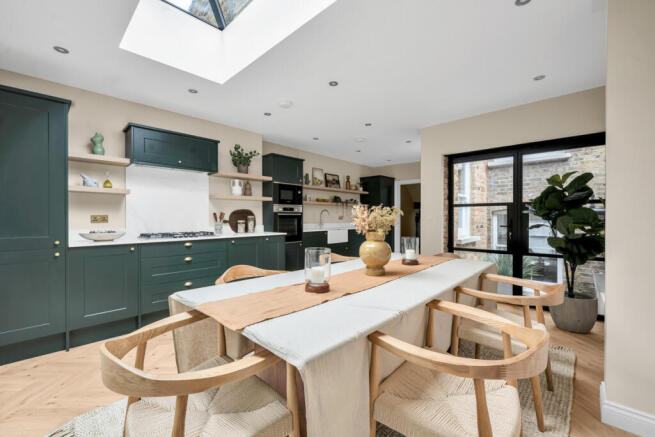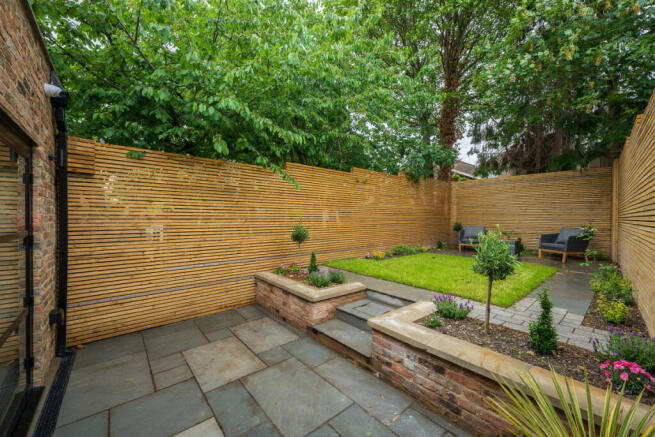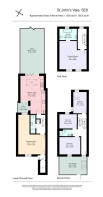
St Johns' Vale, London, SE8

- PROPERTY TYPE
Terraced
- BEDROOMS
4
- BATHROOMS
3
- SIZE
1,502 sq ft
140 sq m
- TENUREDescribes how you own a property. There are different types of tenure - freehold, leasehold, and commonhold.Read more about tenure in our glossary page.
Freehold
Key features
- Victorian Home
- Completely Renovated
- Over 1,500 Sq ft
- Dual Access
- Multiple Receptions
- Extended
- Four to Five Bedrooms
- Three Bathrooms
- South Facing Garden
- Chain Free Sale
Description
The exterior has immediate curb appeal, with an Indian sandstone-paved front garden and newly installed sash windows setting the tone. Inside, the raised ground floor comprises two well-proportioned bedrooms and a luxuriously tiled family bathroom. The hallway is finished with oak cladding and panelled detailing, complementing the soft mid-pile carpets underfoot. The staircase leads up to a spacious principal suite, which spans the top floor and includes twin sash windows, soothing green tones, and a designer en-suite with Lusso stone basin, deep green glazed tiles, and brass fittings.
The lower ground floor features an impressive open-plan kitchen and dining space, extended and reconfigured by Omni Architecture to maximise light and flow. A large rooflight and Crittall-style doors flood the space with natural light and lead directly onto the south-facing garden. The kitchen is finished in forest green cabinetry with open oak shelving, brass fittings, Bosch appliances, and Calacatta gold quartz worktops. Parquet herringbone flooring adds warmth and texture, while the adjacent cloakroom is a design statement in its own right—complete with jungle-print wallpaper, timber panelling, and a monolithic stone basin.
This level also includes a separate and generously sized reception room with its own street entrance, Versailles-patterned parquet flooring, and a third full bathroom. The layout makes this floor ideal for use as an additional bedroom suite, guest level or private workspace, giving the house five usable bedrooms if desired.
Throughout the home, a mixture of smart energy-efficient lighting and cast iron column radiators ensure comfort meets sustainability. The landscaped rear garden has been designed by Emily Hillier and features raised beds, privacy fencing, and structured planting with a central lawn and relaxed seating area—all positioned to take full advantage of its sunny, south-facing orientation.
St John’s Vale is a sought-after street within the SE8 postcode, surrounded by period architecture and a growing creative community. The nearby high street and market yard offer a wealth of independent cafés, restaurants and local makers, while green open spaces such as Hilly Fields, Brookmill Park, and Greenwich Park are all easily accessible. The area is well served by reputable schools and excellent transport links—St John’s Station is moments away, with direct trains into London Bridge and Cannon Street, while Deptford and New Cross stations offer further Overground and national rail connections.
This is a home that fuses architectural integrity with intelligent design—perfect for modern family life in one of south-east London’s most vibrant and evolving neighbourhoods.
- COUNCIL TAXA payment made to your local authority in order to pay for local services like schools, libraries, and refuse collection. The amount you pay depends on the value of the property.Read more about council Tax in our glossary page.
- Ask agent
- PARKINGDetails of how and where vehicles can be parked, and any associated costs.Read more about parking in our glossary page.
- Ask agent
- GARDENA property has access to an outdoor space, which could be private or shared.
- Yes
- ACCESSIBILITYHow a property has been adapted to meet the needs of vulnerable or disabled individuals.Read more about accessibility in our glossary page.
- Ask agent
St Johns' Vale, London, SE8
Add an important place to see how long it'd take to get there from our property listings.
__mins driving to your place
Get an instant, personalised result:
- Show sellers you’re serious
- Secure viewings faster with agents
- No impact on your credit score

Your mortgage
Notes
Staying secure when looking for property
Ensure you're up to date with our latest advice on how to avoid fraud or scams when looking for property online.
Visit our security centre to find out moreDisclaimer - Property reference RX586733. The information displayed about this property comprises a property advertisement. Rightmove.co.uk makes no warranty as to the accuracy or completeness of the advertisement or any linked or associated information, and Rightmove has no control over the content. This property advertisement does not constitute property particulars. The information is provided and maintained by Grant J Bates Property, London. Please contact the selling agent or developer directly to obtain any information which may be available under the terms of The Energy Performance of Buildings (Certificates and Inspections) (England and Wales) Regulations 2007 or the Home Report if in relation to a residential property in Scotland.
*This is the average speed from the provider with the fastest broadband package available at this postcode. The average speed displayed is based on the download speeds of at least 50% of customers at peak time (8pm to 10pm). Fibre/cable services at the postcode are subject to availability and may differ between properties within a postcode. Speeds can be affected by a range of technical and environmental factors. The speed at the property may be lower than that listed above. You can check the estimated speed and confirm availability to a property prior to purchasing on the broadband provider's website. Providers may increase charges. The information is provided and maintained by Decision Technologies Limited. **This is indicative only and based on a 2-person household with multiple devices and simultaneous usage. Broadband performance is affected by multiple factors including number of occupants and devices, simultaneous usage, router range etc. For more information speak to your broadband provider.
Map data ©OpenStreetMap contributors.





