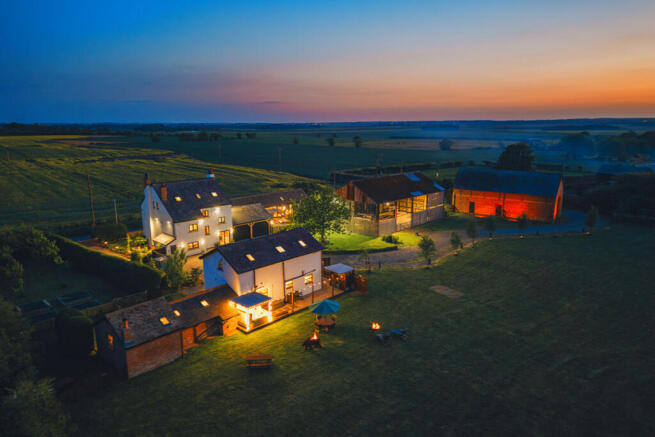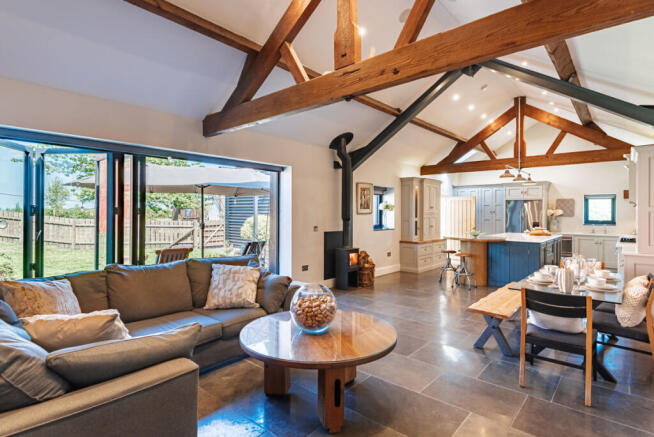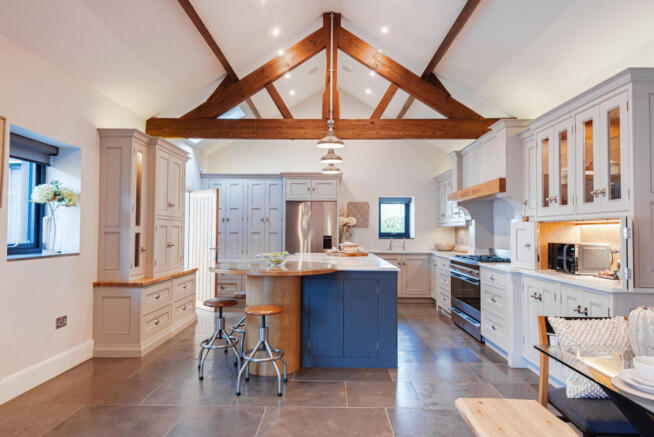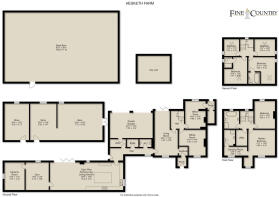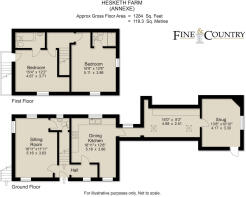Country House Estate. 6 bed farmhouse + 2 bed cottage, large paddock + barns with planning.

- PROPERTY TYPE
Country House
- BEDROOMS
8
- BATHROOMS
6
- SIZE
Ask agent
- TENUREDescribes how you own a property. There are different types of tenure - freehold, leasehold, and commonhold.Read more about tenure in our glossary page.
Ask agent
Key features
- WATCH OUR PRESENTER LED VIDEO TO FULLY APPRECIATE THIS FANTASTIC PROPERTY
- A versatile package with a selection of buildings
- Recently renovated 6 bedroom former farmhouse
- Extensive living accommodation blending character and modern comforts
- Two bedroom detached cottage ideal for letting or multigenerational occupation
- Set in two acres of grounds
- Detached brick barn with planning to convert into a four bedroom home
- Detached steel and timber barn with planning for commercial use
- Far reaching views over the surrounding countryside
- In a superb location close to a selection of amenities and attractions
Description
An extraordinary opportunity to purchase a turnkey home which still offers a huge amount of potential. The renovated and extended former farmhouse has been sympathetically restored by the current owners to provide versatile accommodation situated over three floors including 6 bedrooms and extensive living accommodation which seamlessly blends character with modern comforts.
A detached two-bedroom cottage provides well-appointed accommodation which is ideal for letting or multigenerational occupation. A stunning traditional brick barn has planning for conversion into a four-bedroom home and a steel and timber framed more modern barn has planning for commercial use offering plenty of opportunity for a variety of business ventures.
All set in approximately two acres of grounds providing privacy and seclusion whilst having a huge selection of amenities and attractions within a short distance. This is an opportunity not to be missed.
Escape to a Life of Luxury in West Lancashire
Nestled amidst the breath-taking countryside of West Lancashire, a short distance from various beaches, this magnificent six-bedroom farmhouse offers a rare opportunity to own a slice of paradise. Set on an expansive two-acre plot, this exceptional estate combines the timeless charm of a traditional countryside retreat with the sophistication of modern luxury. Here, you’ll discover not just a home, but a lifestyle where tranquillity, elegance, and adventure all roll into one.
A Grand Entrance to Your Private Sanctuary
As you approach the property, a gated entrance welcomes you, ensuring both security and exclusivity. The beautiful gardens unfold before you, with lush lawns, vibrant flower beds, and mature hedges and trees providing a perfect balance of beauty and privacy. Ample parking for multiple vehicles makes hosting gatherings effortless, while the expansive grounds invite you to explore and savour the joys of nature. This is your private retreat, a haven where every detail exudes quality and prestige.
Exquisite Interiors: Where Tradition Meets Elegance
Step inside the former farmhouse with over 3,900 square feet of exquisitely designed living space, where every corner reflects a harmonious blend of rustic charm and contemporary style. The formal living room, adorned with original beams and an inviting open fire, radiates warmth and sophistication, ideal for cosy evenings with loved ones. Adjacent, the sitting room beckons as a versatile space, boasting a stunning fireplace and patio doors that open onto the rear gardens, therefore merging indoor comfort with outdoor serenity.
For moments of solitude or concentration, the office/snug offers a peaceful escape, complete with a inglenook fireplace and wood-burning stove. The hub of this extraordinary home however lies in the open-plan family kitchen, a breath-taking masterpiece spanning over 40 feet. With its vaulted ceiling, wood-burning stove, and bespoke handmade cabinetry crafted by a renowned artisan, this space is a dream for culinary enthusiasts and social hosts alike. Bi-fold doors sweep open to the patio and kitchen garden, inviting the fresh West Lancashire air inside and creating an unrivalled setting for entertaining.
Also, useful and practical spaces include a utility / pantry and the integral double garage with electrically operated doors.
Indulge in Leisure and Relaxation
Elevate your lifestyle with the leisure amenities. Descend to the cinema room, where plush seating and cutting-edge technology promise cinematic experiences that rival the silver screen. Fitness enthusiasts will revel in the dedicated gym, keeping wellness just steps away, these two rooms provide flexibility and opportunity to suit a buyer's needs of their own choice.
After a day of exploration, retreat to the primary bedroom suite, a luxurious sanctuary featuring authentic wooden beams, a dressing room, and an ensuite shower room designed to evoke a spa-like serenity. The first floor provides another double bedroom, a useful utility room and the large family bathroom, with its elegant finishes and standalone bath, inviting indulgent relaxation at its finest.
The second floor could be a teenagers paradise including four additional bedrooms, two with ensuites, providing sumptuous accommodation for family or guests, each framing picturesque views of the rolling countryside and offering great flexibility with how it could be used.
A Charming Holiday Cottage: Luxury and Opportunity
Beyond the main residence, a delightful two-bedroom holiday cottage awaits, offering over 1,270 square feet of refined additional space. Complete with its own sitting room, kitchen breakfast room, utility room, living room warmed by a wood-burning fire, and two ensuite bedrooms, this charming retreat is perfect for visiting guests, as a lucrative rental venture (as it is currently) or for multigenerational occupation. A private terrace, complete with a hot tub and bar, elevates this space into a luxurious haven.
Endless Potential with Two Barns
This estate’s allure extends to two barns brimming with potential. The steel barn, with planning permission for commercial use, opens the door to your own entrepreneurial ambitions while the stunning brick barn, approved for conversion into a four-bedroom residence, offers so many possibilities, whether for extended family, guests, or additional income. These features transform this property into more than a home; it’s a legacy of opportunity, prosperity and the commercial potential is vast.
A Lifestyle of Serenity and Adventure
Picture yourself awakening to the gentle chorus of birdsong, sipping your morning coffee on the patio as the expansive countryside stretches out before you, or hosting unforgettable gatherings in your sprawling gardens. With an abundance of countryside at your doorstep, every day offers adventure—walking through open landscapes, cycling along scenic trails, or wandering the quaint villages that dot the region. This is a life where luxury meets nature, where every moment feels extraordinary.
An Enviable Location
Hesketh Farm is exceptionally well located as there is so much to offer within a very short distance. The popular village of Aughton, with its selection of Michelin star restaurants, including the 3 Star Moor Hall, is just under 4 miles away and Ormskirk is about 5 miles to the east. A selection of golf courses including Royal Birkdale, Hillside, Formby and Southport & Ainsdale are all within 8 miles of the property as well as Aintree Racecourse. There is also access to a selection of other sporting facilities in the surrounding towns and villages and there are various game shoots within the area. Beaches at Crosby, Formby and Southport are all approximately 10 miles away and Formby Pine Woods is about 8 miles west. Liverpool City centre is about 13 miles to the south providing a wide range of services, being easily accessible by car and train links to the city centre can be found at Ormskirk, Aughton Park, Town Green and Formby.
Seize This Extraordinary Opportunity
Don’t let this chance slip away to claim a piece of West Lancashire’s finest countryside living. Contact us today to arrange a viewing and step into the luxurious lifestyle you’ve always dreamed of. Your sanctuary awaits.
Vendor Insight – Hesketh Farm
How long have you owned the property?
“We bought the property in late 2017 and moved in the following Easter.”
What attracted you to this specific house and location?
“We had been looking for a property that needed some renovation and sat in its own grounds. This came on the market and we put an offer in the very same day. However, the sale was not agreed for a number of months and we were absolutely delighted to be told our offer was accepted.”
What would you like to tell parents about the benefits of raising children here?
“Our son has benefitted from growing up in the countryside, off on his bike down the lanes, wandering the many paths and fields or cycling to the beach. He went to a local school and joined scouts in the next village. He would go out canoeing on the canal and latterly joined the local shoot as a beater. He has watched owls and kestrels nest in and around the property and (I hope) he will have wonderful memories of growing up in such an idyllic setting.”
What can you tell us about the history of the property and how it has been adapted since you’ve owned it?
“There are stone mounting steps at the front, (listed) with a date approximately c1790. However, I believe the property to be older and more significant. The hamlet of Barton historically mentioned in the Doomsday Book boasted a Victorian railway station (now a nature reserve), school and mission, now home to A1 farmland and donkeys respectively.
As we carried out the renovation, we uncovered a magnificent inglenook fireplace and virtually every room has hand hewn beams running through. They were covered in years of wallpaper and now restored look amazing. We are so glad we decided to preserve these beautiful characteristic features.
Outside, adjacent to the front drive we unearthed a well which has been hewn out of the sandstone bedrock upon which the house sits. The well’s capping stones stand upright amongst the planting. Sitting in the grounds there are a number of outbuildings. One (the Old Piggery) was just that, locally known as a 'Paddy House' it housed farm labourers (and livestock) who worked the land and before that dug the local canal. Now that very room is a relaxing snug containing the restored fireplace, with a stable door looking out over an orchard. To the western boundary there is a magnificent brick barn dating from pre-1840. There was no expense spared when it was built as it has some beautiful sandstone mullions and carved capping stones which suggest it was a significant building when it was erected 180 years ago.”
Who do you think would be the ideal next owner?
“We have enjoyed a very private time here. The gated (and fenced) site is super secure and you could be safe in the knowledge that neither your pets nor your children would escape (!). With raised beds, two fruit orchards and several planted gardens, any family who wanted to live 'the good life' could instantly enjoy producing fruit and veg as we have over the past few years. What's not to like about eating your own grown new potatoes or planting a wonderful wildflower flower meadow, there's room for all of that and more.
There is still lots of development potential here. A family with entrepreneurial flare could take this to another level when one considers the planning permissions in place for the outbuildings and still live here enjoying the privacy and ambience of the countryside surroundings.”
What’s your favourite room and why?
“Our favourite room is the vast kitchen/dining/living space. Along with the gym and media /cinema room it sits in a wing of the property which from the outside has been developed purposefully to be understated, clad with black stained Siberian larch boards. However, inside is a space we love and enjoy with family and friends.”
Memorable/remarkable event?
“There are many memorable events which come to mind. Discovering the well cut into the bedrock, digging the footings and uncovering intact bottles from the turn of the 20th century but perhaps discovering our 11-year-old son climb the scaffolding to the roof in his bare feet and dressing gown to declare the chimney pot was bigger than him! For a number of reasons, that sticks in the memory.”
What do you love about the house the most now?
“We love the historic features, the private, secure grounds and in general, the space, inside and out. However, something which is truly spectacular is how close to nature you are. Whether it's barn owls, roe deer, heron, kestrels, (you will see them all - we could go on) or the sunrises and amazing sunsets, all the sky lights up.
We have never seen them bettered. Even the Northern lights lit up the sky in May and October 2024.”
What do you love about the local community?
“The local village hosts many commemorative events including an annual scarecrow competition and every year the historic church is filled with beautifully decorated Christmas trees. If cricket and football is your thing, we enjoy sitting in the village bakery cafe, it is a very pleasant way to spend an afternoon. We loved neighbours helping us fill in the gaps about the property's history and that they genuinely care about each other and us. We will miss them.”
Additional Information
Services: Mains electricity and water. LPG central heating. Private drainage. Security system.
Council Tax: Band E.
Local Authority: West Lancashire.
Tenure: Freehold.
Broadband: (Information taken from checker.ofcom.org.uk)
Standard – 6 Mpbs (highest available download speed) – 0.7 Mpbs (highest available upload speed)
Ultrafast – 1800 Mpbs (highest available download speed) – 220 Mpbs (highest available upload speed)
Mobile coverage: Indoor, None/Likely/Limited – Outdoor, Likely (Information taken from checker.ofcom.org.uk)
**We always recommend you contact your supplier to discuss the availability of broadband and mobile coverage at this property. **
Directions: Using the app what3words type in: puns.meanwhile.glory
Referral Fees: Fine & Country sometimes refers vendors and purchasers to providers of conveyancing, financial services, survey & valuations services, currency exchange and staging & styling. We may receive fees from them as declared in our Referral Fees Disclosure Form which is available upon request.
Brochures
Brochure 1- COUNCIL TAXA payment made to your local authority in order to pay for local services like schools, libraries, and refuse collection. The amount you pay depends on the value of the property.Read more about council Tax in our glossary page.
- Band: E
- PARKINGDetails of how and where vehicles can be parked, and any associated costs.Read more about parking in our glossary page.
- Yes
- GARDENA property has access to an outdoor space, which could be private or shared.
- Yes
- ACCESSIBILITYHow a property has been adapted to meet the needs of vulnerable or disabled individuals.Read more about accessibility in our glossary page.
- Ask agent
Country House Estate. 6 bed farmhouse + 2 bed cottage, large paddock + barns with planning.
Add an important place to see how long it'd take to get there from our property listings.
__mins driving to your place
Get an instant, personalised result:
- Show sellers you’re serious
- Secure viewings faster with agents
- No impact on your credit score
Your mortgage
Notes
Staying secure when looking for property
Ensure you're up to date with our latest advice on how to avoid fraud or scams when looking for property online.
Visit our security centre to find out moreDisclaimer - Property reference RX577326. The information displayed about this property comprises a property advertisement. Rightmove.co.uk makes no warranty as to the accuracy or completeness of the advertisement or any linked or associated information, and Rightmove has no control over the content. This property advertisement does not constitute property particulars. The information is provided and maintained by Fine & Country, The Wirral & Formby. Please contact the selling agent or developer directly to obtain any information which may be available under the terms of The Energy Performance of Buildings (Certificates and Inspections) (England and Wales) Regulations 2007 or the Home Report if in relation to a residential property in Scotland.
*This is the average speed from the provider with the fastest broadband package available at this postcode. The average speed displayed is based on the download speeds of at least 50% of customers at peak time (8pm to 10pm). Fibre/cable services at the postcode are subject to availability and may differ between properties within a postcode. Speeds can be affected by a range of technical and environmental factors. The speed at the property may be lower than that listed above. You can check the estimated speed and confirm availability to a property prior to purchasing on the broadband provider's website. Providers may increase charges. The information is provided and maintained by Decision Technologies Limited. **This is indicative only and based on a 2-person household with multiple devices and simultaneous usage. Broadband performance is affected by multiple factors including number of occupants and devices, simultaneous usage, router range etc. For more information speak to your broadband provider.
Map data ©OpenStreetMap contributors.
