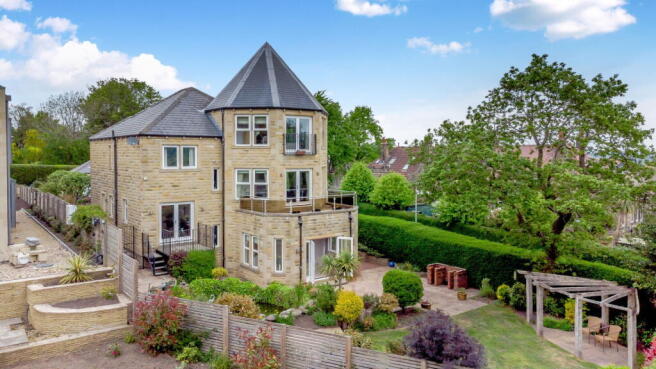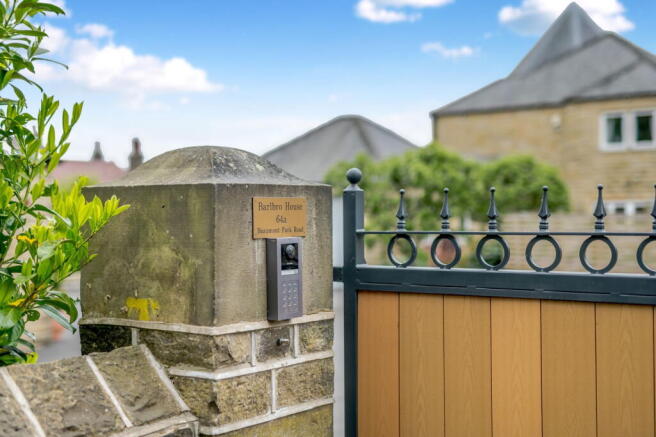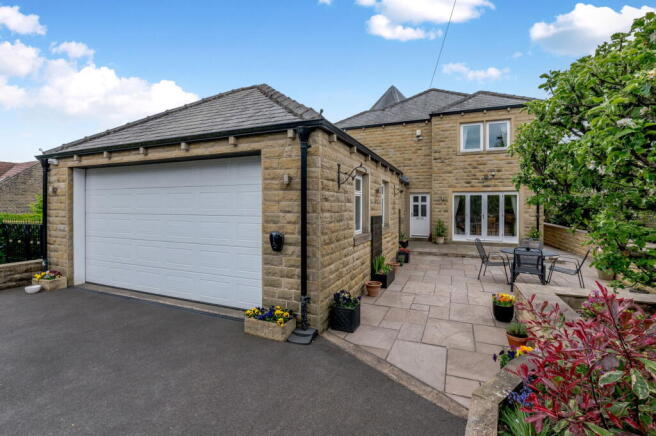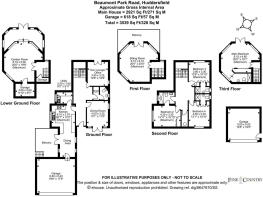Beaumont Park Road, Huddersfield, HD4

- PROPERTY TYPE
Detached
- BEDROOMS
4
- BATHROOMS
4
- SIZE
2,921 sq ft
271 sq m
- TENUREDescribes how you own a property. There are different types of tenure - freehold, leasehold, and commonhold.Read more about tenure in our glossary page.
Freehold
Key features
- Immaculate 4 bedroom detached family home
- Four double en-suite bedrooms plus four reception rooms
- Modern dining kitchen with balcony terrace plus separate utility room and WC
- Formal dining room with French doors to patio garden
- Sitting room with terrace balcony plus additional garden room with French doors to rear garden
- Sun lounge / office with balcony terrace
- Double integral garage PLUS double detached garage
- Gated driveway parking for several vehicles
- Large plot with lawned garden, wildlife pond and various paved patio areas
- NO CHAIN
Description
Situated in the highly sought-after Beaumont Park area of Huddersfield, this immaculate four-bedroom detached family home offers the perfect combination of elegance, space, and modern convenience. Thoughtfully designed for contemporary living, the property boasts an impressive layout, catering to both family life and entertaining with ease.
Designed for refined living, Barlbro House boasts four en-suite bedrooms, ensuring privacy and comfort for every family member.
The accommodation impresses with four exceptional reception rooms, including a sitting room with an elevated south facing balcony terrace, a ground floor garden room with French doors leading out to the rear garden and a sun lounge with a balcony terrace. A formal dining room adds a touch of elegance, perfect for entertaining guests, while the spacious dining kitchen is superbly appointed, catering to both functionality and style.
Step outside to discover a large enclosed landscaped garden which offers a lawned garden, with wildlife pond and numerous paved patio areas. The garden is a wonderful asset to the property and offers a serene escape designed for relaxation and outdoor gatherings. For those in need of extensive parking and storage, the property offers a double integral garage, a double detached garage, and a gated driveway, providing ample parking space for several vehicles.
This exceptional home delivers the ultimate in comfort, convenience, and sophistication—an absolute must-see for discerning buyers.
STEP INSIDE
Featuring timber flooring, the entrance hall offers seamless access to multiple key areas of the home. To the right, there is a door leading to the formal dining room, a refined setting perfect for hosting intimate dinners or grand gatherings and features fully glazed patio doors leading to a paved patio area at the front of the property, blending alfresco dining when entertaining.
To the left, there is the dining kitchen, blending functionality with style and including integrated appliances. This is an ideal space for culinary creativity and socializing alike. Featuring a balcony patio with an automated sun canopy, again merging outdoor entertaining and dining with the facilities in the kitchen. There is also internal access into the integrated garage from the kitchen.
The sun lounge/home office offers versatility to suit your lifestyle, whether as a tranquil retreat bathed in natural light or a dynamic workspace designed for productivity. There are French doors leading out to a balcony terrace.
Positioned on the lower ground floor, the charming garden room offers a seamless transition between indoor and outdoor living. With French doors opening directly onto the rear garden, natural light floods the space, creating a bright and airy atmosphere perfect for relaxation or entertaining.
Elegantly finished with tiled flooring, this versatile room combines style with practicality, making it an ideal setting for year-round enjoyment. Whether used as a tranquil retreat, a creative workspace, or an additional entertaining area, the garden room adapts effortlessly to your lifestyle.
Adding further convenience, this space benefits from a generous amount of storage,ensuring a clutter-free environment while keeping essentials close at hand.
A delightful feature of the home, this garden room invites you to embrace the beauty of the surrounding landscape while enjoying the comfort and privacy of indoor living.
Positioned on the first floor, the beautifully appointed lounge offers a elevated outlook over the landscaped garden. Bathed in natural light, the space is thoughtfully designed to maximise its picturesque setting, creating a serene and inviting atmosphere.
The lounge extends effortlessly to a balcony terrace, providing the perfect spot to relax and take in the surrounding scenery.
Located on the second floor, this property boasts three well-appointed bedrooms, each designed with comfort and practicality in mind.
Generously proportioned, each bedroom benefits from its own private en-suite shower room, ensuring convenience and privacy for residents or guests alike. Thoughtfully designed, these en-suites are finished to a high standard, featuring modern fixtures and fittings.
Located on the third floor, the main bedroom offers an elevated retreat designed for both style and comfort. Spacious and elegantly appointed, it provides the perfect sanctuary within this exceptional home.
Featuring fitted wardrobes and a complementary dressing table, the room combines practicality with sleek, contemporary design, offering ample storage while maintaining a refined aesthetic. A beautifully finished en-suite shower room ensures convenience and privacy, enhancing the sense of indulgence.
There are French doors, opening to a charming Juliet balcony. This delightful feature invites natural light to pour in while providing an idyllic vantage point to admire the surroundings, adding an airy, sophisticated feel to the space.
OUTSIDE
Surrounding the property with lush greenery and exquisite landscaping, this beautifully maintained garden offers a serene and secluded retreat. Fully enclosed for privacy and tranquillity, the outdoor space has been thoughtfully designed to provide a perfect blend of landscaped elegance and natural charm.
At the heart of the garden lies a manicured lawn, complemented by a wildlife pond, creating a picturesque setting that attracts local birds and wildlife. The garden has been meticulously landscaped with colourful raised borders, enhancing its visual appeal and offering seasonal blooms throughout the year.
For entertaining and relaxation, the property boasts several paved patio areas, positioned at both the front and rear of the home, providing ample space for outdoor gatherings. Balcony terraces extend from the sun lounge and sitting room, offering elevated vantage points to enjoy the scenic surroundings, while paved patios from the garden room and formal dining room provide additional private outdoor spaces. A delightful dining terrace adjoins the dining kitchen, making al fresco dining a pleasure in the warmer months.
Encased by mature trees and hedges, this stunning outdoor retreat ensures a sense of peace and seclusion, making it a true sanctuary in an exceptional location.
This property offers exceptional parking facilities. The automated gated driveway provides ample space for several vehicles, ensuring safe and private access. Equipped with telecom entry, the system enhances security while offering effortless control for residents and guests alike.
For additional vehicle storage, the property boasts both an integrated double garage and a detached double garage, each fitted with automated electric doors for ease of use. Whether accommodating family vehicles, storage, or workspace needs, these garages provide practical solutions without compromising style and security.
ADDITIONAL INFORMATION
The property is within Kirklees Council with a council tax band G and EPC rating C. The property has under floor heating throughout and is connected to mains gas, mains water and sewerage.
Please note – during conveyancing there will be a slight change to the boundary to access the property. Further information will be provided while viewing the property.
1967 & MISDESCRIPTION ACT 1991 - When instructed to market this property every effort was made by visual inspection and from information supplied by the vendor to provide these details which are for description purposes only. Certain information was not verified, and we advise that the details are checked to your personal satisfaction. In particular, none of the services or fittings and equipment have been tested nor have any boundaries been confirmed with the registered deed plans. Fine & Country or any persons in their employment cannot give any representations of warranty whatsoever in relation to this property and we would ask prospective purchasers to bear this in mind when formulating their offer. We advise purchasers to have these areas checked by their own surveyor, solicitor and tradesman. Fine & Country accept no responsibility for errors or omissions. These particulars do not form the basis of any contract nor constitute any part of an offer of a contract.
Brochures
Brochure 1- COUNCIL TAXA payment made to your local authority in order to pay for local services like schools, libraries, and refuse collection. The amount you pay depends on the value of the property.Read more about council Tax in our glossary page.
- Band: G
- PARKINGDetails of how and where vehicles can be parked, and any associated costs.Read more about parking in our glossary page.
- Garage,Driveway,Gated
- GARDENA property has access to an outdoor space, which could be private or shared.
- Private garden,Patio
- ACCESSIBILITYHow a property has been adapted to meet the needs of vulnerable or disabled individuals.Read more about accessibility in our glossary page.
- No wheelchair access
Beaumont Park Road, Huddersfield, HD4
Add an important place to see how long it'd take to get there from our property listings.
__mins driving to your place
Get an instant, personalised result:
- Show sellers you’re serious
- Secure viewings faster with agents
- No impact on your credit score
About Fine & Country, Huddersfield
Unit 2 Former Council Offices, Eastgate, Honley, Holmfirth HD9 6PA



Your mortgage
Notes
Staying secure when looking for property
Ensure you're up to date with our latest advice on how to avoid fraud or scams when looking for property online.
Visit our security centre to find out moreDisclaimer - Property reference S1334285. The information displayed about this property comprises a property advertisement. Rightmove.co.uk makes no warranty as to the accuracy or completeness of the advertisement or any linked or associated information, and Rightmove has no control over the content. This property advertisement does not constitute property particulars. The information is provided and maintained by Fine & Country, Huddersfield. Please contact the selling agent or developer directly to obtain any information which may be available under the terms of The Energy Performance of Buildings (Certificates and Inspections) (England and Wales) Regulations 2007 or the Home Report if in relation to a residential property in Scotland.
*This is the average speed from the provider with the fastest broadband package available at this postcode. The average speed displayed is based on the download speeds of at least 50% of customers at peak time (8pm to 10pm). Fibre/cable services at the postcode are subject to availability and may differ between properties within a postcode. Speeds can be affected by a range of technical and environmental factors. The speed at the property may be lower than that listed above. You can check the estimated speed and confirm availability to a property prior to purchasing on the broadband provider's website. Providers may increase charges. The information is provided and maintained by Decision Technologies Limited. **This is indicative only and based on a 2-person household with multiple devices and simultaneous usage. Broadband performance is affected by multiple factors including number of occupants and devices, simultaneous usage, router range etc. For more information speak to your broadband provider.
Map data ©OpenStreetMap contributors.




