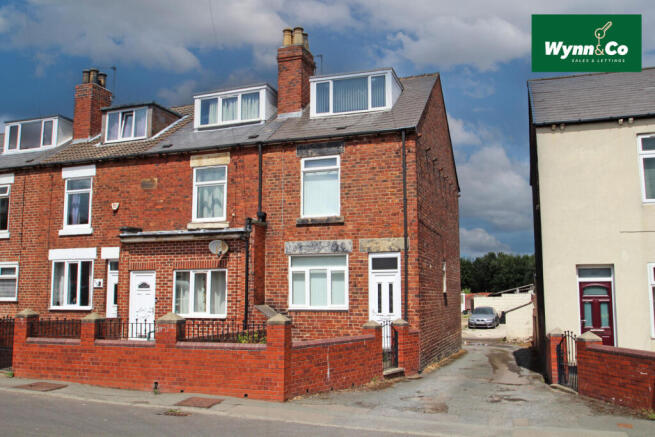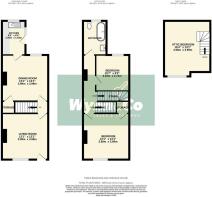3 bedroom end of terrace house for sale
Midland Road, Royston

- PROPERTY TYPE
End of Terrace
- BEDROOMS
3
- BATHROOMS
1
- SIZE
1,098 sq ft
102 sq m
- TENUREDescribes how you own a property. There are different types of tenure - freehold, leasehold, and commonhold.Read more about tenure in our glossary page.
Freehold
Description
Conveniently located for a wide range of shops, schools and amenities with Rabbit Ings Country Park also within easy reach.
The accommodation briefly comprises:- living room, inner hall, spacious dining room offering space to double up as further living, kitchen, stairs and landing, two bedrooms, bathroom and further staircase to large attic room.
Externally there is a front buffer garden and off street parking to the rear.
Living Room - 3.99 x 3.99 (13'1" x 13'1") - UPVC double glazed front entrance door opens into the living room with wood effect flooring, central heating radiator and UPVC double glazed window to the front aspect.
Inner Hall - Staircase leading off to the first floor.
Dining Room - 3.99 x 3.99 (13'1" x 13'1" ) - Second spacious reception room which traditionally would be the dining room but has the space to double up as further living. Wood effect flooring, central heating radiator, useful understairs storage and UPVC double glazed window to the rear aspect.
Kitchen - 2.95 x 1.93 (9'8" x 6'3") - Fitted with a range of low level units complimented with laminate worktops and tiled splash backs. Fitted four ring gas hob with electric under and extractor hood over, plumbing for washer, and wall mounted central heating combi boiler. UPVC double glazed side and rear facing windows and a side facing external double glazed entrance door.
Stairs And Landing - Staircase leads off inner hall to landing area with further staircase to attic bedroom.
Bedroom One - 3.99 x 3.99 (13'1" x 13'1") - Double bedroom with useful storage cupboard and central heating radiator under UPVC double glazed window to the front aspect.
Bedroom Three - 3.23 x 2.74 (10'7" x 8'11") - Good sized third bedroom with central heating radiator under UPVC double glazed window to the rear aspect.
Bathroom - A stunning bathroom furnished with a free standing oval shaped bath with central chrome tap fittings, low level WC with an enclosed cistern and wash hand basin set to two drawer vanity unit. Wood effect splashbacks, central heating radiator and UPVC double glazed window with frosted glass.
Attic Bedroom - 4.98 x 3.99 (16'4" x 13'1") - Staircase leads off the first floor landing area to a spacious room with central heating radiator, eaves storage and UPVC double glazed dormer window to the front aspect.
Exterior - To the front of the property is a low maintenance paved yard. To the rear is a lime stoned driveway providing off road parking for up to four average sized vehicles, or would ideally lend itself to a detached garage.
1. MONEY LAUNDERING REGULATIONS: Intending purchasers will be asked to produce identification documentation at a later stage and we would ask for your co-operation in order that there will be no delay in agreeing the sale.
2. General: While we endeavour to make our sales particulars fair, accurate and reliable, they are only a general guide to the property and, accordingly, if there is any point which is of particular importance to you, please contact the office and we will be pleased to check the position for you, especially if you are contemplating travelling some distance to view the property.
3. The measurements indicated are supplied for guidance only and as such must be considered incorrect.
4. Services: Please note we have not tested the services or any of the equipment or appliances in this property, accordingly we strongly advise prospective buyers to commission their own survey or service reports before finalising their offer to purchase.
5. THESE PARTICULARS ARE ISSUED IN GOOD FAITH BUT DO NOT CONSTITUTE REPRESENTATIONS OF FACT OR FORM PART OF ANY OFFER OR CONTRACT. THE MATTERS REFERRED TO IN THESE PARTICULARS SHOULD BE INDEPENDENTLY VERIFIED BY PROSPECTIVE BUYERS OR TENANTS. NEITHER WYNNSALESANDLETTINGS LIMITED NOR ANY OF ITS EMPLOYEES OR AGENTS HAS ANY AUTHORITY TO MAKE OR GIVE ANY REPRESENTATION OR WARRANTY WHATEVER IN RELATION TO THIS PROPERTY.
Brochures
Midland Road, RoystonBrochure- COUNCIL TAXA payment made to your local authority in order to pay for local services like schools, libraries, and refuse collection. The amount you pay depends on the value of the property.Read more about council Tax in our glossary page.
- Band: A
- PARKINGDetails of how and where vehicles can be parked, and any associated costs.Read more about parking in our glossary page.
- Driveway
- GARDENA property has access to an outdoor space, which could be private or shared.
- Yes
- ACCESSIBILITYHow a property has been adapted to meet the needs of vulnerable or disabled individuals.Read more about accessibility in our glossary page.
- Ask agent
Midland Road, Royston
Add an important place to see how long it'd take to get there from our property listings.
__mins driving to your place
Get an instant, personalised result:
- Show sellers you’re serious
- Secure viewings faster with agents
- No impact on your credit score
Your mortgage
Notes
Staying secure when looking for property
Ensure you're up to date with our latest advice on how to avoid fraud or scams when looking for property online.
Visit our security centre to find out moreDisclaimer - Property reference 33923814. The information displayed about this property comprises a property advertisement. Rightmove.co.uk makes no warranty as to the accuracy or completeness of the advertisement or any linked or associated information, and Rightmove has no control over the content. This property advertisement does not constitute property particulars. The information is provided and maintained by Wynn & Co Sales and Lettings, Pontefract & Wakefield. Please contact the selling agent or developer directly to obtain any information which may be available under the terms of The Energy Performance of Buildings (Certificates and Inspections) (England and Wales) Regulations 2007 or the Home Report if in relation to a residential property in Scotland.
*This is the average speed from the provider with the fastest broadband package available at this postcode. The average speed displayed is based on the download speeds of at least 50% of customers at peak time (8pm to 10pm). Fibre/cable services at the postcode are subject to availability and may differ between properties within a postcode. Speeds can be affected by a range of technical and environmental factors. The speed at the property may be lower than that listed above. You can check the estimated speed and confirm availability to a property prior to purchasing on the broadband provider's website. Providers may increase charges. The information is provided and maintained by Decision Technologies Limited. **This is indicative only and based on a 2-person household with multiple devices and simultaneous usage. Broadband performance is affected by multiple factors including number of occupants and devices, simultaneous usage, router range etc. For more information speak to your broadband provider.
Map data ©OpenStreetMap contributors.





