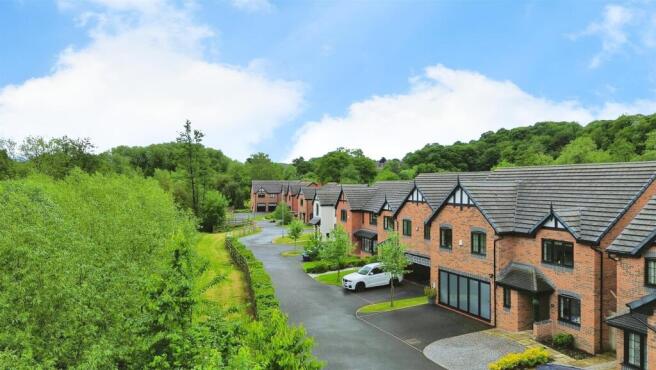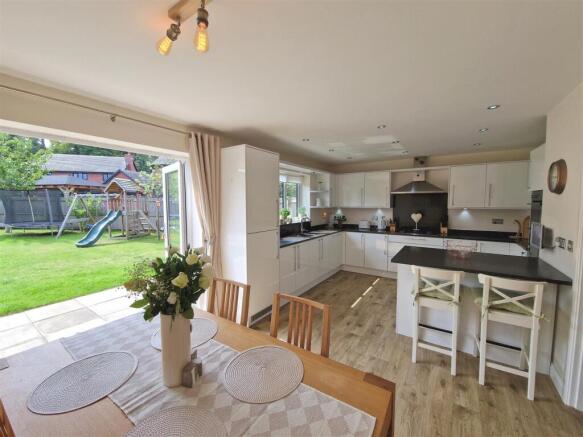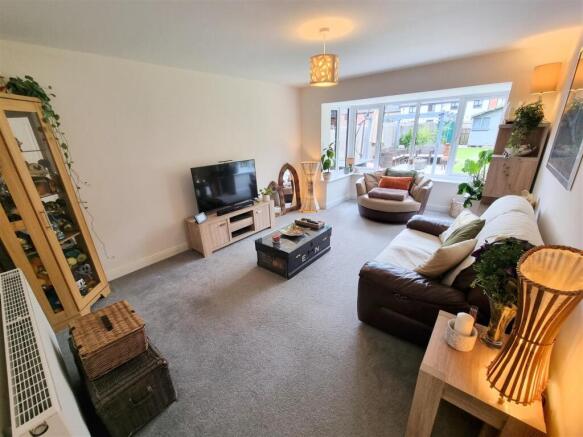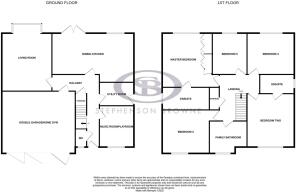
Forge Wood Close, Congleton

- PROPERTY TYPE
Detached
- BEDROOMS
5
- BATHROOMS
3
- SIZE
2,014 sq ft
187 sq m
- TENUREDescribes how you own a property. There are different types of tenure - freehold, leasehold, and commonhold.Read more about tenure in our glossary page.
Freehold
Key features
- Modern Detached Family Home
- Still Under N.H.B.C Guarantee
- Spacious Living Accommodation Throughout
- Versatile Converted Garage
- Five Double Bedrooms
- Three Stylish Bathrooms and Downstairs WC
- Ample Off Road Parking and Landscaped Rear Garden
- Close to Local Amenities, Good Schools and Transport Links
- Prime Location Surrounded by Mature Greenery
Description
The ground floor welcomes you with a spacious entrance hallway leading to the heart of the home, a striking open-plan dining kitchen featuring high-quality finishes, ample integrated appliances, and direct access to the rear garden. This space is ideal for family living and entertaining, complemented by a generous lounge providing a warm and relaxing atmosphere. A separate study/playroom adds valuable flexibility, suitable for remote working or a children’s play area.
Further enhancing the ground floor is a fully converted garage, now a self-contained studio perfect for creative pursuits, home business use, or guest accommodation. Bifold doors have been installed in place of the original garage doors, allowing for ample natural light. A practical utility room and downstairs WC complete the ground floor layout, adding everyday convenience.
The first floor continues to impress with five well-proportioned double bedrooms. The master benefits from fitted wardrobes and a contemporary en suite shower room, while the second bedroom also enjoys its own private en suite, perfect for guests or older children. Three additional double bedrooms are served by a modern family bathroom, ensuring ample space for the whole family.
Externally, the property offers off-road parking for up to three vehicles. The landscaped and well-maintained rear garden provides a secure, private outdoor retreat featuring a patio area for seating and entertaining alongside a generous laid-to-lawn space for family activities. The garden also includes a powered shed, offering convenient storage or workshop potential.
A viewing is highly recommended to appreciate what this outstanding property has to offer!
Hallway - Composite front entrance door, entrance matting, carpet flooring, under stair storage, two ceiling light fittings, central heating radiator, power points, phone point, stair access to first floor accommodation.
Kitchen/Dining Room - 5.79m x 3.91m (19'0" x 12'10") - Contemporary Breakfast Kitchen comprising high gloss wall and base units with work surface over, inset sink with double drainer and mixer tap, integrated eye level double electric oven, five ring gas hob with extractor over and paneled splash back, integrated dishwasher and fridge freezer, under unit downlighters, ceiling spotlights, ample appliance power points with USB charging points, UPVC double glazed window to the rear elevation, high grade vinyl wood effect flooring throughout, ethernet connection, TV Point. To the dining area is a ceiling light fitting, central heating radiator, power points, French doors leading out into the rear garden.
Utility - 1.93m x 1.83m (6'4 x 6'0") - Benefitting the same high gloss wall and base units as the kitchen with work surface over, space and plumbing for a washing machine and dryer, inset stainless steel sink with single drainer and mixer tap, houses the boiler, ample power points, tiled flooring, central heating radiator, ceiling light fitting, extractor fan, external side door access.
Lounge - 5.56m x 3.63m (18'3" x 11'11") - Feature double glazed walk in bay window to the rear elevation, ceiling light fitting, carpet flooring, central heating radiator, ample power points, TV point, ethernet connection.
Double Garage/Home Gym - 5.44m x 5.21m (17'10" x 17'1") - Aluminum framed bifold doors to the front elevation featuring xenon-filled panels with integral blinds situated between the glass panels, ceiling strip lights, wall mounted mirrors to one side, wood effect flooring, energy efficient 2000W 'ADAX Neo' electric radiator which can be programmed manually or via Wi-Fi using an app, wall-mounted cabinets house the consumer unit and internet optical fibre connection, ample power points, brackets for a wall mounted TV.
Music Room/Playroom - 3.02m x 1.96m (9'11" x 6'5") - UPVC double glazed window to the front elevation, ceiling light fitting, central heating radiator, carpet flooring, power points, ethernet connection, TV point, phone point.
Wc - 2.01m x 0.86m (6'7" x 2'10) - Low level WC, hand wash basin with mixer tap and tiled splash back, central heating radiator, tiled flooring, UPVC double glazed window to the front elevation, ceiling light fitting.
Landing - Providing access to all first floor accommodation, ceiling light fitting, carpet flooring, central heating radiator, power points, loft access with pull down ladder power (the loft has been fitted with a platform built from timber with some shelving allowing for storage space, with power and light), positive pressure point located in the loft with vent to the landing. Access to the Airing cupboard measuring 2'6" x 5'6", carpeted, contains hot water storage tank & compressor and has been fitted with removable wooden shelving.
Master Bedroom - 4.60 x 3.30 (15'1" x 10'9") - UPVC double glazed window to the rear elevation, ceiling fan light fitting, fitted wardrobes, carpet flooring, central heating radiator, ample power points with USB charging points, ethernet connection, TV point, phone point, direct access into the En suite.
En Suite To Master - 3.23 x 1.69 (10'7" x 5'6") - Modern four piece suite comprising low level WC, hand was basin with storage underneath and fitted heated mirror above, low level bath with upgraded mixer tap with fixed shower head attachment, walk in mains pressure shower with removable shower head and tiled splash back, thick vinyl wood effect flooring, chrome heated towel rail, ceiling spotlights, UPVC double glazed window to the side elevation, extractor fan.
Bedroom Two - 4.06m x 3.20m (13'4" x 10'6") - UPVC double glazed window to the front elevation, ceiling light fitting, central heating radiator, carpet flooring, ample power points, ethernet connection, access into en suite.
En Suite To Bedroom Two - 2.20 x 1.16 (7'2" x 3'9") - Modern three piece white suite comprising low level WC, hand wash basin with mixer tap with wall mounted mirrored cabinet above, walk in mains pressure shower with removable shower head and tiled splash back, thick vinyl wood effect flooring, ceiling spotlights, chrome heated towel rail, UPVC double glazed window to the side elevation.
Bedroom Three - 3.44 x 3.22 (11'3" x 10'6") - UPVC double glazed window to the front elevation, ceiling light fitting with strip light fitting, central heating radiator, carpet flooring, ample power points, ethernet connection.
Bedroom Four - 3.51 x 3.21 (11'6" x 10'6") - UPVC double glazed window to the rear elevation, ceiling fan light fitting, carpet flooring, central heating radiator, ample power points.
Bedroom Five - 3.51 x 2.85 (11'6" x 9'4") - UPVC double glazed window to the rear elevation, ceiling fan light fitting, central heating radiator, carpet flooring, ample power points.
Family Bathroom - 2.93 x 2.34 (9'7" x 7'8") - Modern four piece white suite comprising low level WC, hand wash basin with wall mounted mirrored cabinet above, low level bath with pillar taps, walk in mains pressure shower with removable shower head and tiled splash back, thick vinyl wood effect flooring, chrome heated towel rail, ceiling spotlights, UPVC double glazed window to the front elevation.
Externally - To the front of the property, a generously sized tarmac and gravel driveway offers ample off-road parking, with convenient side access available on both sides of the home.
To the rear, the garden extends to an impressive 200 sqm, creating a fantastic outdoor space ideal for families and entertaining. A paved patio area provides the perfect setting for al fresco dining or relaxing in the sun, while the expansive lawn offers plenty of room for play or gardening. Completing the garden is a charming summer house-style shed, fully fitted with power, ideal as a home office, hobby space or additional storage. Additionally, a smaller shed is located to the side of the property, offering further storage options for garden tools or outdoor equipment.
Tenure - We understand from the vendor that the property is freehold. We would however recommend that your solicitor check the tenure prior to exchange of contracts. Please note there is a maintenance charge of £185.31 per annum.
Need To Sell? - For a FREE valuation please call or e-mail and we will be happy to assist.
Aml Disclosure - Agents are required by law to conduct Anti-Money Laundering checks on all those buying a property. Stephenson Browne charge £49.99 plus VAT for an AML check per purchase transaction . This is a non-refundable fee. The charges cover the cost of obtaining relevant data, any manual checks that are required, and ongoing monitoring. This fee is payable in advance prior to the issuing of a memorandum of sale on the property you are seeking to buy.
Brochures
Forge Wood Close, CongletonBrochure- COUNCIL TAXA payment made to your local authority in order to pay for local services like schools, libraries, and refuse collection. The amount you pay depends on the value of the property.Read more about council Tax in our glossary page.
- Band: F
- PARKINGDetails of how and where vehicles can be parked, and any associated costs.Read more about parking in our glossary page.
- Driveway,EV charging
- GARDENA property has access to an outdoor space, which could be private or shared.
- Yes
- ACCESSIBILITYHow a property has been adapted to meet the needs of vulnerable or disabled individuals.Read more about accessibility in our glossary page.
- Wide doorways,Ramped access
Forge Wood Close, Congleton
Add an important place to see how long it'd take to get there from our property listings.
__mins driving to your place
Get an instant, personalised result:
- Show sellers you’re serious
- Secure viewings faster with agents
- No impact on your credit score
Your mortgage
Notes
Staying secure when looking for property
Ensure you're up to date with our latest advice on how to avoid fraud or scams when looking for property online.
Visit our security centre to find out moreDisclaimer - Property reference 33923924. The information displayed about this property comprises a property advertisement. Rightmove.co.uk makes no warranty as to the accuracy or completeness of the advertisement or any linked or associated information, and Rightmove has no control over the content. This property advertisement does not constitute property particulars. The information is provided and maintained by Stephenson Browne, Congleton. Please contact the selling agent or developer directly to obtain any information which may be available under the terms of The Energy Performance of Buildings (Certificates and Inspections) (England and Wales) Regulations 2007 or the Home Report if in relation to a residential property in Scotland.
*This is the average speed from the provider with the fastest broadband package available at this postcode. The average speed displayed is based on the download speeds of at least 50% of customers at peak time (8pm to 10pm). Fibre/cable services at the postcode are subject to availability and may differ between properties within a postcode. Speeds can be affected by a range of technical and environmental factors. The speed at the property may be lower than that listed above. You can check the estimated speed and confirm availability to a property prior to purchasing on the broadband provider's website. Providers may increase charges. The information is provided and maintained by Decision Technologies Limited. **This is indicative only and based on a 2-person household with multiple devices and simultaneous usage. Broadband performance is affected by multiple factors including number of occupants and devices, simultaneous usage, router range etc. For more information speak to your broadband provider.
Map data ©OpenStreetMap contributors.





