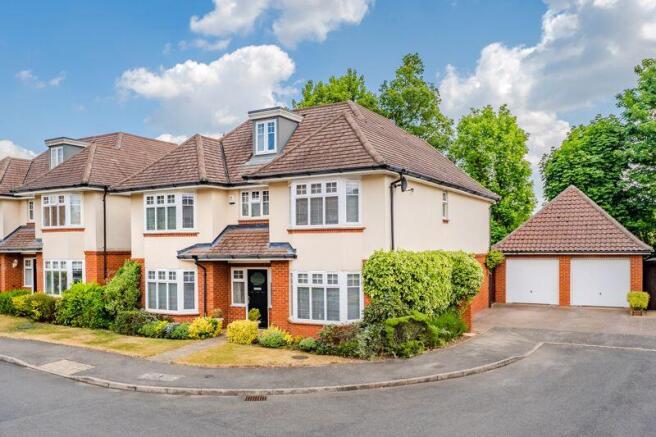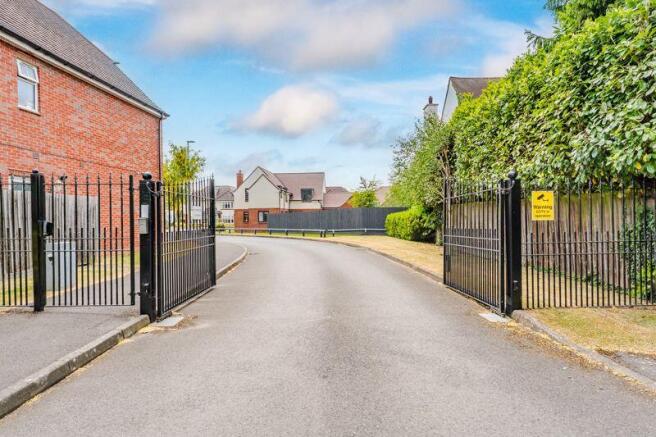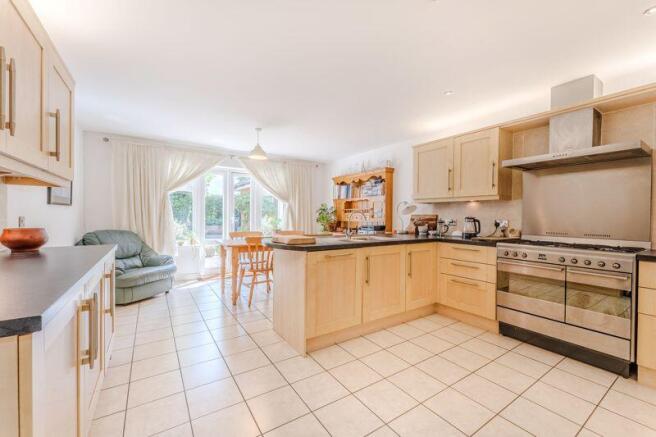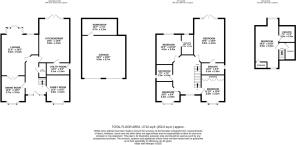Winkadale Close, Bushby

- PROPERTY TYPE
Detached
- BEDROOMS
5
- BATHROOMS
4
- SIZE
Ask agent
- TENUREDescribes how you own a property. There are different types of tenure - freehold, leasehold, and commonhold.Read more about tenure in our glossary page.
Freehold
Key features
- Fabulous Family Home.
- Gated Community.
- Over 2,700 sq ft of Acommadation.
- Dining Kitchen, Utility & Cloakroom.
- Three Reception Rooms.
- Five Bedrooms & Four Bath/Shower Rooms.
- Lovely Private Gardens Backing onto Field.
- Large Detached Double Garage.
- Workshop, Driveway.
- Easy Access to Great Schooling.
Description
SITUATION
The property is situated in small gated community in Bushby, a traditional village which lies approximately four miles to the east of Leicester and approximately three miles to the north-east of Oadby. Bushby benefits from amenities such as a church, doctors' surgery, and a traditional thatched village inn dating back to 1849, which sits unusually on the Thurnby/Bushby border.
Oadby has excellent recreational facilities as well as a comprehensive range of shopping, restaurants, and amenities. The larger town of Leicester is culturally rich, with notable attractions including the National Space Centre, the Botanic Gardens, and the Golden Mile, as well as a wealth of museums, shops, and restaurants.
SCHOOLS
Educational facilities in the surrounds area are excellent, boasting excellent state and private schooling. There is St Luke's C of E Primary School and the area typically falls within the catchment area for Gartree High School and Beauchamp College, Oadby. Notable private schools providing both primary and secondary education in the area are Stoneygate School, Leicester High School, and Leicester Grammar School.
TRANSPORT
Communication links are ideal, with nearby Leicester train station providing regular services to London, Nottingham, and Birmingham. The cities of Leicester and Peterborough are both easily accessible via the A47, whilst a number of attractive market towns are also close by including Market Harborough, Uppingham, and Oakham. Additionally, the M1 and the M6 are a short distance away, providing access to London and Birmingham respectively.
GROUND FLOOR
This house is fabulously light and bright throughout and presented in very good order. A large central hallway opens to the useful family room and dining room both to the front of the property, whilst enjoying views across the wonderful garden and opening out to the large patio are the sitting room and the fitted dining kitchen. The ground floor is completed with a useful utility room and a cloakroom/wc.
FIRST & SECOND FLOORS
The staircase leads to a handsome galleried landing off which are four bedrooms, two with ensuite shower rooms and the family bathroom. On the second floor is a further large double room with ensuite. The views across the garden to the countryside beyond are just lovely!
OUTSIDE
Accessed through the electronic gates giving extra security to this smart community, this good looking house has a front garden with lawn and shrub beds, a driveway giving parking and access to the detached double garage.
The rear garden is private, sunny, and with its sizable patio areas is a superb space for family and entertaining.
GENERAL INFORMATION
All main services are connected - gas fired central heating.
Double glazing throughout.
Council tax - Band G
Local authority - Harborough District Council
EPC - C
VIEWINGS
Viewing by prior appointment with the Agents - CALL McCALLUM MARSH
IMPORTANT NOTICES
Whilst every care has been taken in the preparation of these particulars, all parties should note: i The description and photographs are for guidance only and are not a complete representation of the property. ii Plans are not to scale; are for guidance only and do not form part of the contract. iii Services and any appliances referred to have not been tested and cannot be verified as being in working order. iv No survey of any part of the property has been carried out by the Vendor or McCallum Marsh. v Measurements are approximate and must not be relied upon. Maximum appropriate room sizes are generally given to the nearest 0.1 metres. Outbuildings are measured externally (unless otherwise stated) to the nearest 0.5 metres; an approximate Imperial equivalent is also given. vi Only those items referred to in the text of these particulars are included. vii Nothing in these particulars or any related discussions forms part of any contract unless expressly incorporated within a...
Brochures
Full Details- COUNCIL TAXA payment made to your local authority in order to pay for local services like schools, libraries, and refuse collection. The amount you pay depends on the value of the property.Read more about council Tax in our glossary page.
- Band: G
- PARKINGDetails of how and where vehicles can be parked, and any associated costs.Read more about parking in our glossary page.
- Yes
- GARDENA property has access to an outdoor space, which could be private or shared.
- Yes
- ACCESSIBILITYHow a property has been adapted to meet the needs of vulnerable or disabled individuals.Read more about accessibility in our glossary page.
- Ask agent
Energy performance certificate - ask agent
Winkadale Close, Bushby
Add an important place to see how long it'd take to get there from our property listings.
__mins driving to your place
Get an instant, personalised result:
- Show sellers you’re serious
- Secure viewings faster with agents
- No impact on your credit score
Your mortgage
Notes
Staying secure when looking for property
Ensure you're up to date with our latest advice on how to avoid fraud or scams when looking for property online.
Visit our security centre to find out moreDisclaimer - Property reference 12673998. The information displayed about this property comprises a property advertisement. Rightmove.co.uk makes no warranty as to the accuracy or completeness of the advertisement or any linked or associated information, and Rightmove has no control over the content. This property advertisement does not constitute property particulars. The information is provided and maintained by McCallum Marsh, Tur Langton. Please contact the selling agent or developer directly to obtain any information which may be available under the terms of The Energy Performance of Buildings (Certificates and Inspections) (England and Wales) Regulations 2007 or the Home Report if in relation to a residential property in Scotland.
*This is the average speed from the provider with the fastest broadband package available at this postcode. The average speed displayed is based on the download speeds of at least 50% of customers at peak time (8pm to 10pm). Fibre/cable services at the postcode are subject to availability and may differ between properties within a postcode. Speeds can be affected by a range of technical and environmental factors. The speed at the property may be lower than that listed above. You can check the estimated speed and confirm availability to a property prior to purchasing on the broadband provider's website. Providers may increase charges. The information is provided and maintained by Decision Technologies Limited. **This is indicative only and based on a 2-person household with multiple devices and simultaneous usage. Broadband performance is affected by multiple factors including number of occupants and devices, simultaneous usage, router range etc. For more information speak to your broadband provider.
Map data ©OpenStreetMap contributors.




