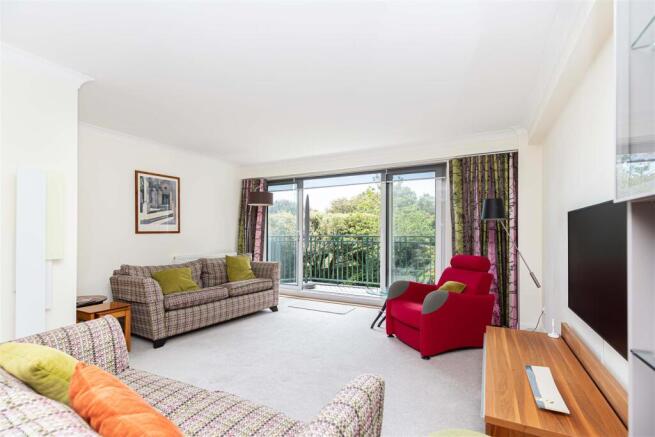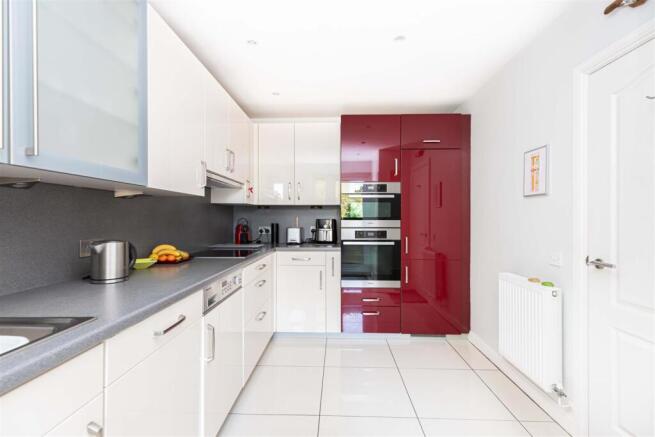Immaculate, 2 bed in Block 'D', Keverstone Court,

- PROPERTY TYPE
Apartment
- BEDROOMS
2
- BATHROOMS
2
- SIZE
Ask agent
Key features
- Situated in the desirable Block D of Keverstone Court, East Cliff’s premier gated development.
- Landscaped views from all windows—no direct building outlook.
- Moments from the beach and Bournemouth Town Centre
- German-designed kitchen with Miele appliances and private balcony.
- Spacious lounge with access to recently refurbished main balcony.
- Master bedroom with ensuite bathroom including bath, shower, bidet and towel radiator.
- Private above ground garage with electric up and over doors. Car washing facilities & Newly installed EV charges.
- Triple glazing and upgraded acoustic underlay throughout.
Description
Positioned in the highly sought-after Block D of the renowned Keverstone Court development, this beautifully maintained second-floor apartment offers refined living within one of East Cliff’s most exclusive gated communities. Set within approximately five acres of landscaped grounds, the apartment boasts stunning views over manicured gardens from every window—ensuring complete privacy and a fresh green outlook from all aspects.
Located just moments from the scenic zigzag path to Bournemouth’s Award Winning beach, the property also benefits from close proximity to the vibrant Town Centre offering a wealth of shopping, dining and leisure facilities. Excellent transport links include nearby train stations with direct routes to London Waterloo and a convenient bus service to Poole, Christchurch and Bournemouth station.
Internally, the apartment is finished to a high standard with thoughtful upgrades including specialist underlay for acoustic and thermal insulation and triple glazing throughout. The modern German-designed kitchen is fully equipped with premium Miele appliances including a washing machine, dishwasher, fridge-freezer, induction hob, dual eyeline ovens, a built-in microwave and an Elica extractor fan. Porcelain tiled flooring and ceiling spotlights create a bright, elegant space, with a private kitchen balcony offering a peaceful tree-lined view.
The spacious lounge enjoys direct access to the main balcony, recently retiled and finished with new asphalt beneath. Both the Master Ensuite and additional bathroom were fully refurbished four years ago—the ensuite features a bath with overhead shower and concertina screen, WC, bidet and towel radiator. The secondary bathroom includes a pedestal basin, WC and shower. Night-time hallway lighting provides a practical touch for safe movement between rooms.
The apartment includes a large internal storage cupboard and also benefits from a single garage with an upgraded electric door and access to impeccably maintained communal gardens. There are also newly installed EV charges available within Kevertsone Court with Car washing facilities in the underground garages.
Brochures
Immaculate, 2 bed in Block 'D', Keverstone Court,Brochure- COUNCIL TAXA payment made to your local authority in order to pay for local services like schools, libraries, and refuse collection. The amount you pay depends on the value of the property.Read more about council Tax in our glossary page.
- Band: E
- PARKINGDetails of how and where vehicles can be parked, and any associated costs.Read more about parking in our glossary page.
- Garage
- GARDENA property has access to an outdoor space, which could be private or shared.
- Ask agent
- ACCESSIBILITYHow a property has been adapted to meet the needs of vulnerable or disabled individuals.Read more about accessibility in our glossary page.
- Lift access
Immaculate, 2 bed in Block 'D', Keverstone Court,
Add an important place to see how long it'd take to get there from our property listings.
__mins driving to your place
Get an instant, personalised result:
- Show sellers you’re serious
- Secure viewings faster with agents
- No impact on your credit score


Your mortgage
Notes
Staying secure when looking for property
Ensure you're up to date with our latest advice on how to avoid fraud or scams when looking for property online.
Visit our security centre to find out moreDisclaimer - Property reference 33923982. The information displayed about this property comprises a property advertisement. Rightmove.co.uk makes no warranty as to the accuracy or completeness of the advertisement or any linked or associated information, and Rightmove has no control over the content. This property advertisement does not constitute property particulars. The information is provided and maintained by Stratton Oak Estates, Bournemouth. Please contact the selling agent or developer directly to obtain any information which may be available under the terms of The Energy Performance of Buildings (Certificates and Inspections) (England and Wales) Regulations 2007 or the Home Report if in relation to a residential property in Scotland.
*This is the average speed from the provider with the fastest broadband package available at this postcode. The average speed displayed is based on the download speeds of at least 50% of customers at peak time (8pm to 10pm). Fibre/cable services at the postcode are subject to availability and may differ between properties within a postcode. Speeds can be affected by a range of technical and environmental factors. The speed at the property may be lower than that listed above. You can check the estimated speed and confirm availability to a property prior to purchasing on the broadband provider's website. Providers may increase charges. The information is provided and maintained by Decision Technologies Limited. **This is indicative only and based on a 2-person household with multiple devices and simultaneous usage. Broadband performance is affected by multiple factors including number of occupants and devices, simultaneous usage, router range etc. For more information speak to your broadband provider.
Map data ©OpenStreetMap contributors.




