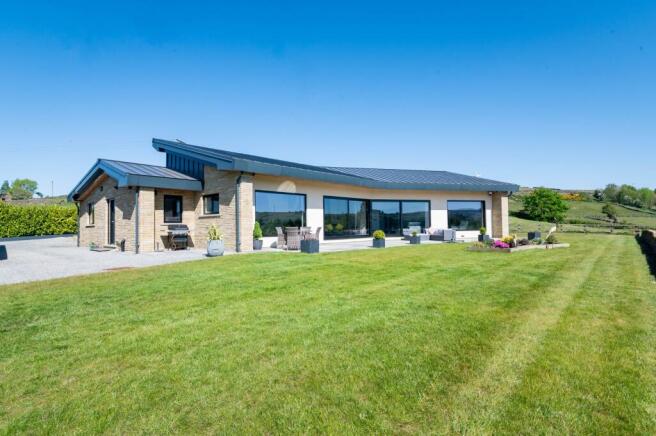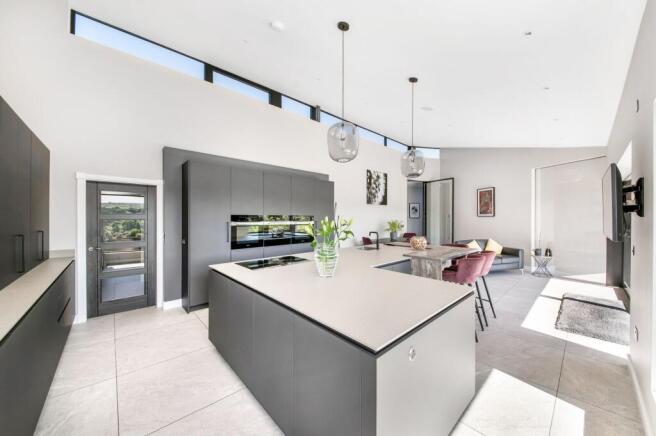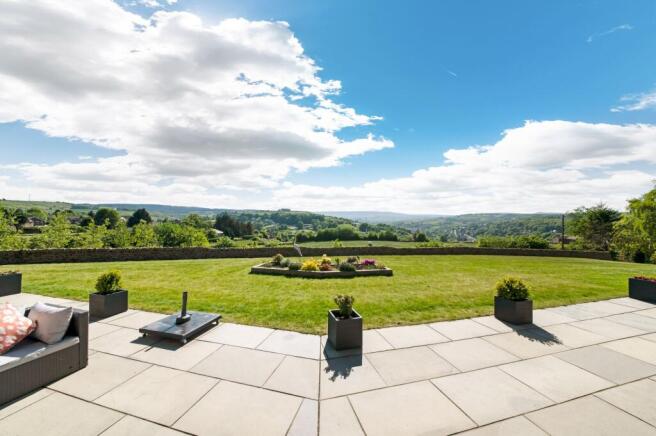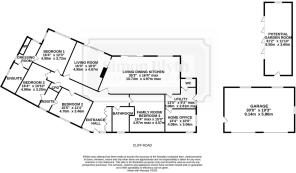Meadow View, Cliff Road, Holmfirth, HD9

- PROPERTY TYPE
Detached
- BEDROOMS
4
- BATHROOMS
3
- SIZE
Ask agent
- TENUREDescribes how you own a property. There are different types of tenure - freehold, leasehold, and commonhold.Read more about tenure in our glossary page.
Freehold
Description
IN A STAGGERINGLY BEAUTIFUL POSITION, THIS FASCINATING NEW BUILD HOME HAS BEEN FINISHED TO EXACTING STANDARDS AND HAS, WITHOUT DOUBT ONE OF HOLMFIRTH'S FINEST VIEWS. WITH WONDERFUL VIEWS OUT OVER ITS GARDENS, PADDOCK AND LONG-DISTANCE VIEWS UP AND ACROSS THE VALLEY, THIS BEAUTIFUL, STYLISH, LARGE, PRESTIGIOUS HOME IS VERY RARE TO THE MARKETPLACE, AND ONE THAT MUST BE VIEWED BY THE DISCERNING BUYER WHO REQUIRES SLEEK, MODERN DESIGN BEAUTIFULLY EXECUTED IN A STUNNING POSITION. THE ENTRANCE HALL SETS THE SCENE WITH AN EXCEPTIONALLY HIGH CEILING HEIGHT AND A LARGE, GLAZED DOOR GIVES A VIEW VIA THE MAGNIFICENT LIVING DINING KITCHEN OUT OVER THE GARDENS, PADDOCK AND VIEWS BEYOND. THE ENTIRE HOME HAS BEEN DESIGNED TO TAKE FULL ADVANTAGE OF ITS DELIGHTFUL ORIENTATION, LARGE GROUNDS AND SUPERB VIEWS.
With exceptionally high-quality fittings throughout, the home briefly comprises, entrance hall, that is particularly large, fabulous living room, superb living dining kitchen (35’3’’ x 16’4’’) and there is a sliding wall between the two rooms, to create the ultimate party space. Utility room, WC, home office, four fabulous bedrooms, three of which are en-suite, bed one with stunning views, large dressing room and delightful ensuite, bedroom four also used currently as a family room/second sitting room and house bathroom. All of the accommodation is on a single floor and with wonderful large windows and very high angled ceiling lines, the overall effect, natural light and style is without doubt superb. With a magnificent large, detached garage block, the home is approached through automatic gates via a long driveway to a delightful reception driveway area with further driveway, ideal for motorhome, boats etc. The gardens are of a low maintenance design, yet have full impact with the fabulous terrace, giving views out over the further gardens, paddock and views beyond. Being a short walk away from Holmfirth bustling centre down the valley, this home adjoins wonderful rural countryside and is well placed for the commuter on the edge of the popular, township of Holmfirth.
EPC Rating: B
ENTRANCE HALLWAY
An exceptionally stylish and particularly beautiful entrance door, set within a fabulous, glazed wall leads through to the entrance hallway, this being of a distinctive shape, as the photograph and floor layout plan suggests, is superbly presented with wonderful flooring, high ceiling height with rooflight windows, clean lines and exacting fittings. the cloakroom/storage area to one side is sleek and elegant, the principal hallway has a particularly beautiful ceiling height and library-style display shelving and book-casing. the hall has a stunning, full height, and particularly broad, glazed door that gives a wonderful view out through the property over the gardens and towards the Pennine hills in the distance. the view down and over the Holme valley is enriching and within the first few moments of entering the home, your breath is taken away with this stunning, picturesque view.
SITTING ROOM (4.88m x 4.95m)
A stunning room, that has, once again, a very high, angled ceiling with windows to both the front and rear, the windows to the front, being sliding, glazed doors, giving arresting views out over the property’s gardens, paddock and beyond. The room has fabulous flooring with underfloor heating, superb lighting points, beautiful electric fire and provision for TV/media wall above. A further feature to this room is a partial, sliding wall that gives access through to the dining/living kitchen.
DINING LIVING KITCHEN (4.98m x 10.74m)
A fabulous sized room, once again with a continuation of the stunning flooring with underfloor heating, this room has enormous windows enjoying the truly outstanding views. The room has access out to the exceptionally delightful family gardens, broad terrace, lawned gardens and again, wonderful views beyond. There is a stylish doorway that leads through to the entrance hallway/utility room.
KITCHEN AREA
The room enjoys very stylish fittings and finish throughout, including a magnificent kitchen by KC design. This with superb, integrated appliances, has a fabulous island unit with breakfast bar, seating for four with a wonderful porcelain working surface, an inset Blanco stainless steel sink unit with stylish instant Quooker hot water tap above. There is also a stylish Bora hob, wine fridge, a bank of Miele ovens including steam ovens, and warming drawer beneath. There is also a Miele dishwasher and integrated larder unit with integrated Siemens microwave, full height fridge and freezer and all is superbly presented.
KITCHEN
The room has fabulous lighting and is also wired for sound. The room has access out to the exceptionally delightful family gardens, broad terrace, lawned gardens and again, wonderful views beyond. There is a stylish doorway that leads through to the entrance hallway/utility room.
UTILITY ROOM (2.82m x 4.09m)
Once again, this is fitted out to a particularly high standard with a continuation of the beautiful flooring and underfloor heating, there is inset spot lighting to the ceiling, a range of units with working surface, stainless steel sink unit, plumbing for an automatic washing machine and a doorway gives access through to the downstairs WC.
DOWNSTAIRS W.C
The downstairs WC is fitted with wall-mounted WC with high quality fittings, corner wash handbasin with cupboard beneath, window giving a pleasant view and inset spot lighting to the ceiling.
HOME OFFICE/BEDROOM FIVE/FAMILY ROOM (3.05m x 4.06m)
With windows to two sides, giving a pleasant outlook, the room has inset spotlighted ceiling, central chandelier point, it is beautifully fitted with flooring and is of a good size. It is currently used as a home office.
SECOND SITTING ROOM/PLAYROOM/BEDROOM FOUR (4.57m x 4.98m)
Originally designed as Bedroom Four, but not required to be a bedroom by the current owners, this room has provision for wall-mounted TV, fabulous flooring, stylish fittings including inset spot lighting to the ceiling and broad window giving a pleasant outlook.
BEDROOM ONE (3.73m x 4.98m)
A stunning bedroom with a truly remarkable view, having high ceiling height with further window giving natural light from the other side of the home, both with automatic blinds, a further window to the side, once again enjoying a lovely view, this light and spacious bedroom, has high ceiling height, inset spot lighting, it is wired for sound and as throughout the home, underfloor heating. A doorway leads through to the dressing room.
DRESSING ROOM
Superbly fitted with windows enjoying the views, lovely flooring, high ceiling height with inset spot lighting, a bank of in-built robes and drawers.
BEDROOM ONE ENSUITE
The en suite is very large, with fabulous fittings, all of them to a very high standard including double wash handbasin with matching mixer taps and cupboards beneath and illuminated mirror above, large, fixed, glazed screen shower with striking fittings once again, stylish low-level WC, ceramic tiling where appropriate and underfloor heating and window giving a lovely view out over the side gardens and fields beyond.
BEDROOM TWO (3.45m x 4.7m)
Once again, a double bedroom with a lovely outlook, high, angled ceiling line with inset spot lighting and chandelier point, two wall light points, beautiful flooring with underfloor heating. A doorway leads through to the en suite.
ENSUITE
This being fitted with high quality fittings including a large shower, underfloor heating, concealed cistern WC, stylish wash handbasin, ceramic tiling where appropriate, to the full ceiling height around the shower area, shaver socket, extractor fan and inset spot lighting. This en suite is also shared by Bedroom Three, courtesy of a secondary door.
BEDROOM THREE (3.3m x 4.98m)
Once again, this is a large, double bedroom with a beautiful bank of windows, inset spot lighting to the ceiling and central chandelier point, attractive flooring and two wall light points and the underfloor heating.
HOUSE BATHROOM
Once again, the photograph demonstrates this beautiful bathroom with exceptionally beautiful fittings. This large bathroom has a high, angled ceiling with inset spot lighting, is wired for sound, it has an extractor fan, fabulous ceramic tiling to the full ceiling height throughout, beautiful flooring of matching, ceramic tiling, underfloor heating, large shower with chrome fittings, stylish WC, beautiful vanity unit with inset wash handbasin with mixer tap and illuminated mirror over and fabulous, double-ended bath with cascading water tap over.
PLANNING PERMISSION
Attached within this brochure are plans for a garden room/pod. This has recently been approved by the Planning Department. The usage of this would complement the home superbly for a home office space or simply as a pleasant garden room to enjoy the view. It is the intention of the owners not to build this, at this time, due to the desire to relocate. However, if purchasers wished for this to be completed within the purchase of the home, this can be achieved at a discounted price of approximately £30,000, depending, of course, on specification required within.
ADDITIONAL INFORMATION
It should be noted that the property has been entered for awards and is exceptionally stylish and superbly finished. This will be immediately apparent when viewed. It has gas-fired central heating, underfloor heating, high specification double glazing, alarm system, sophisticated camera system, external lighting and superbly finished throughout.
Garden
Outside, the property occupies a wonderful location and stands in approximately 1.4 acres of land. It has exceptionally stylish automatic gates with pedestrian gate to one side, giving access through to the long and impressive driveway. This, which is tarmacadam leads down to the further driveway/parking area and provides parking for a huge amount of vehicles and includes additional storage space for motorhomes/boats and the like.
Garden
Yet again, perhaps, these are best demonstrated by the photographs attached within this brochure. The gardens are exceptionally well maintained. There is a flagged terrace across the front of the home, providing wonderful views out over the property’s gardens, fields and further agricultural land in the Holme Valley beyond. The garden is well boundaried and has attractive, stone walling and is principally down to lawn with shrubbery bed. This garden is designed for ease of maintenance. To the rear of the home, there is a beautiful rockeried garden, superbly planted and presented and attractive pathways run around the entire home. The home has external lighting and once again, is superbly finished.
Garden
Exceptionally well maintained and planted, with now maturing trees and hedging to the boundaries, this field complements the home superbly and is ideal for those who require that additional space externally or indeed require a home for their horse or other animals. There is a secondary driveway area, this being surfaced with gravel, provides additional parking for horse trailers and the like. It should be noted that there is ample space for stabling, subject, of course, the necessary consents.
Parking - Garage
There is a fabulous, detached, double garage. This is equally as stylish as the home itself and it has a delightful blend of traditional stone and contemporary design with two, large, high specification doors, access is gained through to the double/triple garage and there is ample space to park three cars within this garage. It has a personal door to the side and has power, light and water and has three windows giving a large amount of natural light and pleasant views.
Brochures
Brochure- COUNCIL TAXA payment made to your local authority in order to pay for local services like schools, libraries, and refuse collection. The amount you pay depends on the value of the property.Read more about council Tax in our glossary page.
- Ask agent
- PARKINGDetails of how and where vehicles can be parked, and any associated costs.Read more about parking in our glossary page.
- Garage
- GARDENA property has access to an outdoor space, which could be private or shared.
- Private garden
- ACCESSIBILITYHow a property has been adapted to meet the needs of vulnerable or disabled individuals.Read more about accessibility in our glossary page.
- Ask agent
Energy performance certificate - ask agent
Meadow View, Cliff Road, Holmfirth, HD9
Add an important place to see how long it'd take to get there from our property listings.
__mins driving to your place
Get an instant, personalised result:
- Show sellers you’re serious
- Secure viewings faster with agents
- No impact on your credit score
Your mortgage
Notes
Staying secure when looking for property
Ensure you're up to date with our latest advice on how to avoid fraud or scams when looking for property online.
Visit our security centre to find out moreDisclaimer - Property reference 948b70bf-631e-4a83-bdce-de8fbed48fae. The information displayed about this property comprises a property advertisement. Rightmove.co.uk makes no warranty as to the accuracy or completeness of the advertisement or any linked or associated information, and Rightmove has no control over the content. This property advertisement does not constitute property particulars. The information is provided and maintained by Simon Blyth, Holmfirth. Please contact the selling agent or developer directly to obtain any information which may be available under the terms of The Energy Performance of Buildings (Certificates and Inspections) (England and Wales) Regulations 2007 or the Home Report if in relation to a residential property in Scotland.
*This is the average speed from the provider with the fastest broadband package available at this postcode. The average speed displayed is based on the download speeds of at least 50% of customers at peak time (8pm to 10pm). Fibre/cable services at the postcode are subject to availability and may differ between properties within a postcode. Speeds can be affected by a range of technical and environmental factors. The speed at the property may be lower than that listed above. You can check the estimated speed and confirm availability to a property prior to purchasing on the broadband provider's website. Providers may increase charges. The information is provided and maintained by Decision Technologies Limited. **This is indicative only and based on a 2-person household with multiple devices and simultaneous usage. Broadband performance is affected by multiple factors including number of occupants and devices, simultaneous usage, router range etc. For more information speak to your broadband provider.
Map data ©OpenStreetMap contributors.







