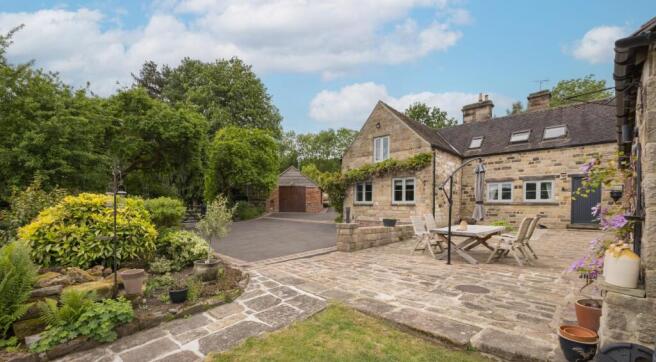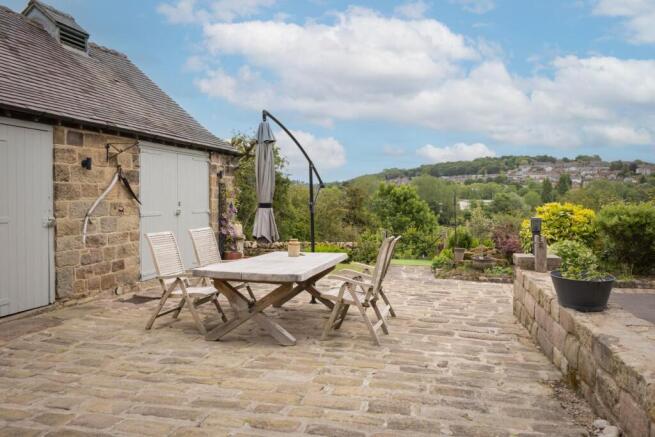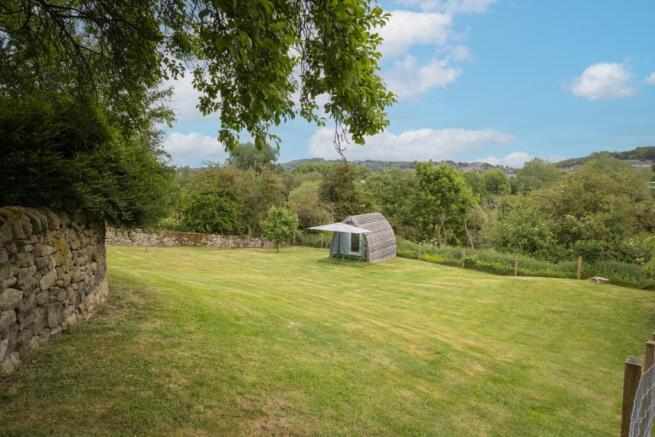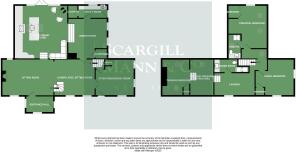
Chevin Road, Belper

- PROPERTY TYPE
Barn Conversion
- BEDROOMS
3
- BATHROOMS
2
- SIZE
Ask agent
- TENUREDescribes how you own a property. There are different types of tenure - freehold, leasehold, and commonhold.Read more about tenure in our glossary page.
Freehold
Key features
- STUNNING BARN CONVERSION IN FAVOURED LOCATION
- SITTING IN 2.3 ACRES OR THEREABOUTS
- CHARACTERFUL SITTING ROOM WITH LOG BURNER
- CONTEMPORARY LIVING DINING KITCHEN WITH LOG BURNER
- DINING ROOM
- STUDY/MUSIC ROOM/SNUG
- UTILITY AND CLOAKROOM
- THREE BEDROOMS
- EN SUITE AND SHOWER ROOM WITH UNDERFLOOR HEATING
- STABLES, WORKSHOP AND GARAGE
Description
General Information -
The Property -
We are thrilled to offer this rare opportunity to acquire this beautifully renovated, remodelled, and extended stone-built barn. This property, which has never been on the market since its conversion in the late 1990s, was originally part of Chevin Farm. The farmhouse and outbuilding were renovated under the direction of the current owners of The Old Stables.
Nestled in approximately 2.3 acres, this stunning stone barn conversion is in a peaceful semi-rural location. It boasts impressive period features, including a beautiful stone fireplace, charming exposed brickwork, and trusses. Contemporary designs and fittings enhance the warmth and appeal of this lovely home.
An impressive driveway leads down to the barn, offering sweeping views of the surrounding paddocks and woodland. Several parking areas are available. The barn is situated within its own attractive courtyard, which includes a large garage and a range of stables and outbuilding, all overlooking the paddocks and distant views of the surrounding area.
The welcoming entrance hall features a tiled floor and an exposed stone wall, providing ample space to sit and remove coats and boots on cooler days.
An oak door leads into the sitting room, boasting a stunning stone fireplace set within exposed brickwork, accompanied by a log burner that adds warmth. The sitting room is designed on two levels, ideal for entertaining, while also allowing for a quieter conversation area when needed.
Double doors open into the fabulous living, dining kitchen, complete with underfloor heating. This contemporary space showcases Karndean flooring and a beautifully crafted kitchen that includes a good range of cupboards and drawers and an island unit with a breakfast bar for informal dining, all enhanced by granite worktops and mood lighting. A range cooker is set within an ornamental fire surround, accompanied by a full range of built-in appliances. There is ample room for an informal dining table and chairs, and a seating area around a contemporary-style log burner, all overlooking the kitchen courtyard terrace, which is accessible through Crittall doors featuring full-height glass windows.
Steps lead down to the formal dining room, where Karndean flooring continues into this intimate entertaining space. Windows look out over the side elevation, painted exposed timbers to the ceiling, and useful storage cupboards. A door leads to the utility room, and another door opens into the lower sitting area.
Adjacent to the lower sitting area is an additional reception room, currently used by the owners as a music room and study, but which could ideally become a playroom or additional snug.
A practical utility room houses the domestic hot water and central heating boiler and is fitted with a range of base cupboards and offers space for a washing machine and dryer. A door provides outside access, and another opens into the guest cloakroom.
Stairs ascend to the first-floor split landing, where the principal bedroom is situated privately, separate from the other rooms on this floor. This bedroom serves as a lovely, quiet retreat, featuring built-in wardrobes and attractive wood-effect flooring. It also includes a superbly presented modern en suite shower room with underfloor heating.
The guest bedroom is another lovely room with a built-in wardrobe. From here, steps rise to a generously sized landing area, providing access to the main shower room. This charming shower room features a period-style built-in vanity unit with a marble top and inset hand basin, along with a built-in w.c. and a shower cubicle equipped with a large rainfall showerhead.
Completing the accommodation on this floor is a unique teenage suite, which includes a seating or dressing area, with ladder steps leading up to the bedroom area that features a built-in wardrobe and Velux windows.
Grounds And Gardens - The outside space is a wonderful feature of this property. The garden, terraces, and paddocks are superbly manicured, with beautifully shaped trees and neat borders. The two entertaining terraces are lovely spaces for intimate gatherings or for quiet afternoons enjoying the location, peace, and sun. A contemporary pod creates an ideal painting or reading spot on warmer days. Sitting and looking out is a joy, enjoying your land and the surrounding area.
The three stables, workshop and garage offer opportunities to be used as a new owner wishes.
Location - Chevin Road is a sought-after location on the outskirts of Milford and Belper. This lovely semi-rural area offers peace and quiet, yet within a short drive, there are shops, restaurants, and public inns. How perfect.
Our Thoughts - This lovely, unique property offers a beautiful, relaxed lifestyle, with a property that is filled with charm, character, and industrial contemporary twists. The current owners have superbly maintained their home, gardens and grounds. It is clear to see this is a much-loved property, and we can see exactly why. We strongly recommend a viewing of this stunning property
Accommodation -
Ground Floor -
Entrance Hall -
Main Sitting Area - 4.08m x 5.71m to the front of the chimney (13'4" x -
Lower Level Sitting Area - 4.04m x 4.51m (13'3" x 14'9") -
Living Dining Kitchen - 5.97m x 5.96m ( 19'7" x 19'6") -
Dining Area - 4.31m to window x 3.30m min 4.36m max (14'1" to w -
Study/Music Room - 4.20m x 3.95m min 4.93m max (13'9" x 12'11" min 16 -
Utility - 1.59m x 3.26m (5'2" x 10'8") -
Guest Cloakroom - 1.59m x 0.91m (5'2" x 2'11") -
First Floor -
Principal Bedroom - 5.02m x 4.31m to the back of wardrobes (16'5" x 14 -
Ensuite -
Guest Bedroom - 3.84m to window x 4.13m (12'7" to window x 13'6" -
Landing - 3.66m x 2.40m (12'0" x 7'10") -
Shower Room - 3.04m x 1.54m (9'11" x 5'0") -
Teenage Suite -
Dressing Area - 2.39m x 3.91m (7'10" x 12'9") -
Bedroom Area - 3.89m x 3.14m (12'9" x 10'3" ) -
Outbuildings -
Stable One - 2.05m x 5.06m (6'8" x 16'7") -
Stable Two - 2.02m x 5.04m (6'7" x 16'6") -
Stable Three - 2.86m x 5.31m (9'4" x 17'5") -
Workshop - 2.70m x 5.09m (8'10" x 16'8") -
Garage - 4.01m x 4.78m (13'1" x 15'8") -
Agents Notes - If you have accessibility needs please contact the office before viewing this property.
Tenure - FREEHOLD - Our client advises us that the property is freehold. Should you proceed with the purchase of this property this must be verified by your solicitor.
Construction - Standard Stone Construction
Current Utility Suppliers - Electric
Oil
Water - Mains
Sewage - Septic Tank
Broadband supplier
Flood Defence - We advise all potential buyers to ensure they have read the environmental website regarding flood defence in the area.
/environment-agency
Broad Band Speeds -
Money Laundering & Id Checks - BY LAW, WE ARE REQUIRED TO COMPLY WITH THE MONEY LAUNDERING, TERRORIST FINANCING AND TRANSFER OF FUNDS REGULATION 2017.
IN ORDER FOR US TO ADHERE TO THESE REGULATIONS, WE ARE REQUIRED TO COMPLETE ANTI MONEY LAUNDERING CHECKS AND I.D. VERIFICATION.
WE ARE ALSO REQUIRED TO COMPLETE CHECKS ON ALL BUYERS' PROOF OF FUNDING AND SOURCE OF THOSE FUNDS ONCE AN OFFER HAS BEEN ACCEPTED, INCLUDING THOSE WITH GIFTED DEPOSITS/FUNDS.
FROM THE 1ST NOVEMBER 2025, A NON-REFUNDABLE COMPLIANCE FEE FOR ALL BUYERS OR DONORS OF MONIES WILL BE REQUIRED. THIS FEE WILL BE £30.00 PER PERSON (INCLUSIVE OF VAT). THESE FUNDS WILL BE REQUIRED TO BE PAID ON THE ACCEPTANCE OF AN OFFER AND PRIOR TO THE RELEASE OF THE MEMORANDUM OF SALE.
Flood Defence - We advise all potential buyers to ensure they have read the environmental website regarding flood defence in the area.
/environment-agency
Schools -
Schoolsandcolleges/Find-a-school.aspx
/schools/school-places
ormal-area-school-search
/find-your-normal-area-school.aspx
Council Tax Band - Amber Valley - Band E
Condition Of Sale - These particulars are thought to be materially correct though their accuracy is not guaranteed and they do not form part of a contract. All measurements are estimates. All electrical and gas appliances included in these particulars have not been tested. We would strongly recommend that any intending purchaser should arrange for them to be tested by an independent expert prior to purchasing. No warranty or guarantee is given nor implied against any fixtures and fittings included in these sales particulars.
Viewing - Strictly by appointment through Scargill Mann & Co (ACB/JLW 05/2025) A
Brochures
Chevin Road, BelperEPC- COUNCIL TAXA payment made to your local authority in order to pay for local services like schools, libraries, and refuse collection. The amount you pay depends on the value of the property.Read more about council Tax in our glossary page.
- Band: E
- PARKINGDetails of how and where vehicles can be parked, and any associated costs.Read more about parking in our glossary page.
- Yes
- GARDENA property has access to an outdoor space, which could be private or shared.
- Yes
- ACCESSIBILITYHow a property has been adapted to meet the needs of vulnerable or disabled individuals.Read more about accessibility in our glossary page.
- Ask agent
Chevin Road, Belper
Add an important place to see how long it'd take to get there from our property listings.
__mins driving to your place
Get an instant, personalised result:
- Show sellers you’re serious
- Secure viewings faster with agents
- No impact on your credit score
About Scargill Mann & Co, Covering Derbyshire & Staffordshire
Unit 17 Eastgate Business Centre Eastern Avenue Stretton Burton-On-Trent DE13 0AT

Your mortgage
Notes
Staying secure when looking for property
Ensure you're up to date with our latest advice on how to avoid fraud or scams when looking for property online.
Visit our security centre to find out moreDisclaimer - Property reference 33924269. The information displayed about this property comprises a property advertisement. Rightmove.co.uk makes no warranty as to the accuracy or completeness of the advertisement or any linked or associated information, and Rightmove has no control over the content. This property advertisement does not constitute property particulars. The information is provided and maintained by Scargill Mann & Co, Covering Derbyshire & Staffordshire. Please contact the selling agent or developer directly to obtain any information which may be available under the terms of The Energy Performance of Buildings (Certificates and Inspections) (England and Wales) Regulations 2007 or the Home Report if in relation to a residential property in Scotland.
*This is the average speed from the provider with the fastest broadband package available at this postcode. The average speed displayed is based on the download speeds of at least 50% of customers at peak time (8pm to 10pm). Fibre/cable services at the postcode are subject to availability and may differ between properties within a postcode. Speeds can be affected by a range of technical and environmental factors. The speed at the property may be lower than that listed above. You can check the estimated speed and confirm availability to a property prior to purchasing on the broadband provider's website. Providers may increase charges. The information is provided and maintained by Decision Technologies Limited. **This is indicative only and based on a 2-person household with multiple devices and simultaneous usage. Broadband performance is affected by multiple factors including number of occupants and devices, simultaneous usage, router range etc. For more information speak to your broadband provider.
Map data ©OpenStreetMap contributors.





