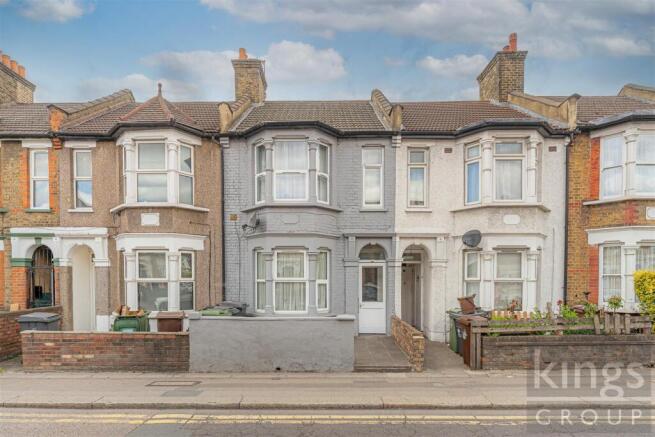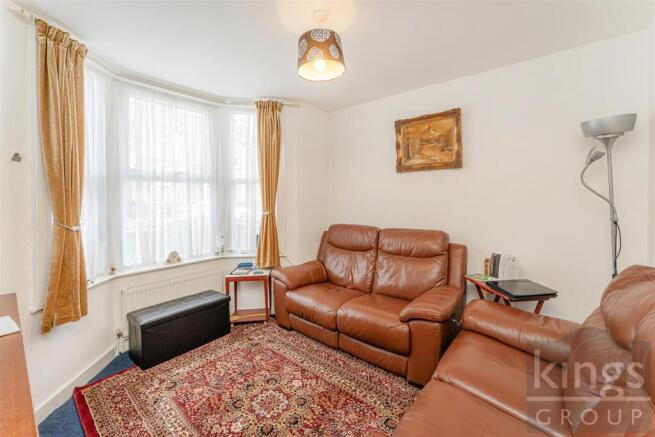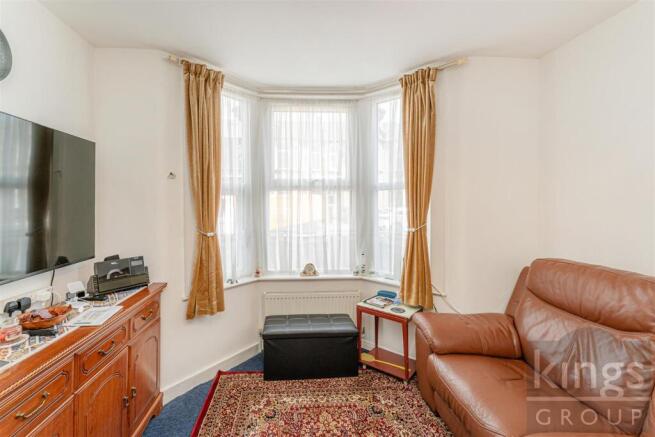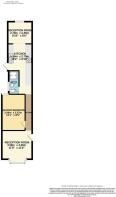
1 bedroom flat for sale
Blackhorse Lane, London

- PROPERTY TYPE
Flat
- BEDROOMS
1
- BATHROOMS
1
- SIZE
Ask agent
- TENUREDescribes how you own a property. There are different types of tenure - freehold, leasehold, and commonhold.Read more about tenure in our glossary page.
Freehold
Key features
- One Bedroom Flat
- Conversion
- Ground Floor
- Freehold
- Private Rear Garden
- Two Reception Rooms
- Fully Double Glazed
- Walking Distance To Blackhorse Road Station
Description
With one spacious bedroom, this flat is perfect for individuals or couples looking for a cosy retreat. The two reception rooms provide ample space for relaxation and entertaining, allowing you to create a warm and inviting atmosphere. The layout is thoughtfully designed, ensuring that every corner of the flat is utilised effectively.
One of the standout features of this property is the private garden, a rare find in London. This outdoor space offers a tranquil escape from the city's hustle and bustle, perfect for enjoying a morning coffee or hosting friends for a summer barbecue.
The flat is also conveniently located within walking distance to Blackhorse Station, making commuting and exploring the city a breeze. With excellent transport links, you can easily access the vibrant culture and amenities that London has to offer.
As a freehold property, this flat presents a unique opportunity for those looking to invest in a piece of London real estate. Whether you are a first-time buyer or seeking a rental investment, this flat on Blackhorse Lane is a wonderful choice that combines charm, space, and location. Don't miss the chance to make this delightful property your new home.
Locality
Blackhorse Lane is located in the vibrant and evolving area of Walthamstow, within the London Borough of Waltham Forest.
Transport links are a key strength of the area. Blackhorse Road Station, which services both the Victoria Underground Line and the London Overground, is only about 0.4 miles away. There are also several nearby bus routes, making commuting into central London and other parts of the city very convenient.
In terms of amenities, the area offers a good mix of shopping and leisure options. There is a Tesco supermarket within a short walk, and other convenience stores like Londis are even closer. The locality has gained popularity for its “Blackhorse Beer Mile” – a stretch known for its craft breweries and taprooms, contributing to a lively and creative social scene.
Families are well served by local education options. Primary schools such as Hillyfield Primary Academy, Stoneydown Park School, and Whittingham Primary Academy are all rated ‘Good’ by Ofsted and located within half a mile. For secondary education, Eden Girls' School (rated ‘Outstanding’) and Willowfield School (‘Good’) are also nearby.
Overall, this part of Blackhorse Lane offers a well-balanced mix of urban connectivity, community, education, and lifestyle appeal, making it a desirable location for young professionals, families, and investors alike.
Tenure: Freehold
Council Tax Band: B
Annual Council Tax Estimate: £1,772 pa
Flood Risk: Rivers & Seas, Very low, Surface Water, Very low
Entrance Hall - 0.74 x 4.23 (2'5" x 13'10") - Under stairs storage cupboard, carpeted flooring and power points
Bathroom - 2.59 x 1.05 (8'5" x 3'5") - UPVC double glazed opaque window to the side aspect, part tiled walls, heated towel rail, tiled flooring, extractor fan, panel enclosed bath with mixer taps and thermostatically controlled shower, wash hand basin with mixer taps and low level WC.
Reception Room - 3.42 x 3.16 (11'2" x 10'4") - uPVC double glazed bay window to the front aspect, single radiator, carpeted flooring, phone point, TV aerial point and power points.
Reception Room Two - 2.44 x 2.79 (8'0" x 9'1") - uPVC double glazed window to the rear aspect, single radiator, lino flooring and power points.
Kitchen - 2.96 x 2.70 ( 9'8" x 8'10") - uPVC double glazed window to the side aspect, sound proofed roofed, single radiator, lino flooring, tiled splash back, range of wall and base units with roll top work surfaces, integrated gas cooker and hob, extractor hood, sink and drainer unit, space for fridge/ freezer, uPVC double glazed patio door to the side aspect leading to the rear garden, power points and combi boiler.
Bedroom - 2.60 x 3.98 (8'6" x 13'0") - uPVC double glazed window to the rear aspect, double radiator, carpeted flooring, phone point, TV aerial point and power points.
Garden - 4.54 x 11.34 x 1.44 x 9.07 (14'10" x 37'2" x 4'8" - Fence panels, concrete paving, water tap and a brick build shed (4.18m x 4.07m)
Brochures
Blackhorse Lane, LondonBrochure- COUNCIL TAXA payment made to your local authority in order to pay for local services like schools, libraries, and refuse collection. The amount you pay depends on the value of the property.Read more about council Tax in our glossary page.
- Ask agent
- PARKINGDetails of how and where vehicles can be parked, and any associated costs.Read more about parking in our glossary page.
- Ask agent
- GARDENA property has access to an outdoor space, which could be private or shared.
- Yes
- ACCESSIBILITYHow a property has been adapted to meet the needs of vulnerable or disabled individuals.Read more about accessibility in our glossary page.
- Ask agent
Energy performance certificate - ask agent
Blackhorse Lane, London
Add an important place to see how long it'd take to get there from our property listings.
__mins driving to your place
Get an instant, personalised result:
- Show sellers you’re serious
- Secure viewings faster with agents
- No impact on your credit score
Your mortgage
Notes
Staying secure when looking for property
Ensure you're up to date with our latest advice on how to avoid fraud or scams when looking for property online.
Visit our security centre to find out moreDisclaimer - Property reference 33924340. The information displayed about this property comprises a property advertisement. Rightmove.co.uk makes no warranty as to the accuracy or completeness of the advertisement or any linked or associated information, and Rightmove has no control over the content. This property advertisement does not constitute property particulars. The information is provided and maintained by Kings Group, Walthamstow. Please contact the selling agent or developer directly to obtain any information which may be available under the terms of The Energy Performance of Buildings (Certificates and Inspections) (England and Wales) Regulations 2007 or the Home Report if in relation to a residential property in Scotland.
*This is the average speed from the provider with the fastest broadband package available at this postcode. The average speed displayed is based on the download speeds of at least 50% of customers at peak time (8pm to 10pm). Fibre/cable services at the postcode are subject to availability and may differ between properties within a postcode. Speeds can be affected by a range of technical and environmental factors. The speed at the property may be lower than that listed above. You can check the estimated speed and confirm availability to a property prior to purchasing on the broadband provider's website. Providers may increase charges. The information is provided and maintained by Decision Technologies Limited. **This is indicative only and based on a 2-person household with multiple devices and simultaneous usage. Broadband performance is affected by multiple factors including number of occupants and devices, simultaneous usage, router range etc. For more information speak to your broadband provider.
Map data ©OpenStreetMap contributors.





