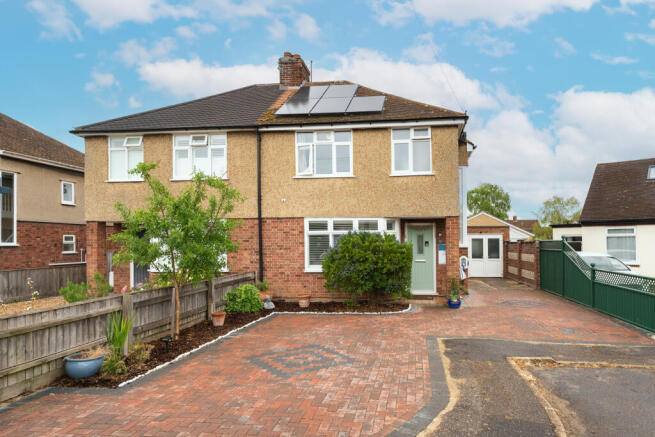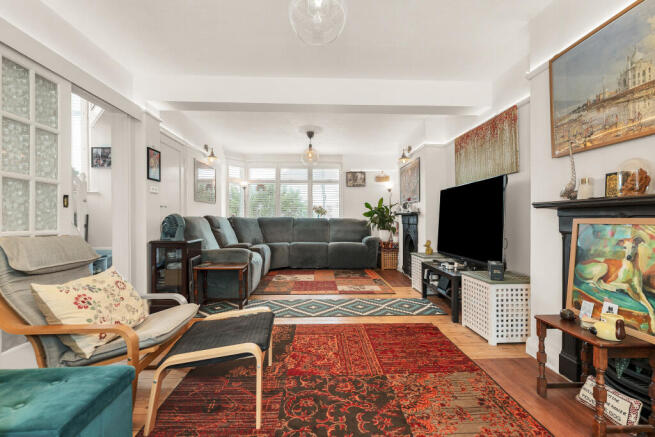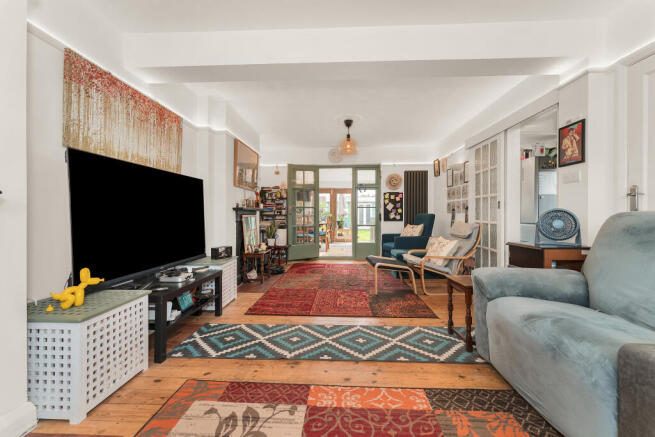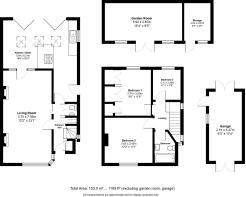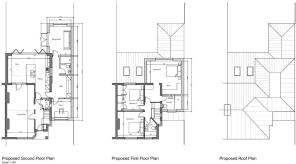The Limes, Sawston

- PROPERTY TYPE
Semi-Detached
- BEDROOMS
3
- BATHROOMS
1
- SIZE
1,109 sq ft
103 sq m
- TENUREDescribes how you own a property. There are different types of tenure - freehold, leasehold, and commonhold.Read more about tenure in our glossary page.
Freehold
Key features
- Quiet cul-de-sac in popular Sawston village, 7 miles from Cambridge.
- Open-plan kitchen/diner with wooden bi-fold doors to garden.
- Spacious bay-fronted living room filled with natural light.
- Three well-sized bedrooms and a modern family bathroom.
- Detached garage and garden room for work or leisure.
- Smart lighting and blinds, voice-controlled via Amazon Echo.
- Fitted with solar panels for improved energy efficiency.
- Full planning approved for large two-storey extension
- Near shops, cafés, pubs, and top-rated schools including Sawston Village College.
- Excellent transport: Citi 7 bus and Whittlesford Parkway rail links.
Description
Upstairs, the property provides three well-sized bedrooms, all served by a contemporary family bathroom. Outside, a detached garage and a separate garden room offer fantastic versatility, whether for home working, hobbies, or simply a peaceful escape. Designed with flow and functionality in mind, this home is perfectly suited to modern life in a well-connected village setting.
The property also benefits from full planning permission for a two-storey extension, offering the opportunity to significantly enhance both the ground and first floor living space.
24/03994/HFUL| Demolition of detached garage and erection of a part two storey, part single storey, part first floor side and rear extension.
The home is also equipped with 10 solar panels, significantly improving energy efficiency and reducing running costs, along with a 9.5kW battery that supports the Smart Export Guarantee (SEG).
The Limes is a peaceful residential cull de sac located in Sawston, a vibrant village in South Cambridgeshire, approximately seven miles south of Cambridge. Sawston offers a blend of village charm and modern convenience, making it an attractive location for families and professionals alike.
Sawston boasts a variety of amenities, including local shops, cafes, and pubs. The village is home to Sawston Village College, a coeducational academy for students aged 11 to 16, recognised as the UK's State 11-16 Secondary School of the Year by the Sunday Times in 2024 . For younger children, the village offers primary education at institutions such as The Bellbird Primary School and Icknield Primary School
Sawston is well-connected by public transport. The Citi 7 bus service provides regular routes to Cambridge city centre and surrounding areas . For rail commuters, Whittlesford Parkway railway station is approximately two miles away, offering direct services to London Liverpool Street and Cambridge . The village also features dedicated cycling paths, promoting sustainable travel options.
Entrance Hall
A bright and spacious entrance hall sets the tone for the home, leading to the ground floor accommodation. It features a useful storage cupboard, an understairs cloakroom/WC and stairs to the first floor.
Sitting Room
7.05m x 3.7m
A generous, light-filled space enhanced by Echo-controlled lighting and blinds, perfect for both relaxation and entertaining. Featuring warm wooden flooring, dual pendant light, dual fireplace features, and French doors opening to the kitchen / dining room.
Kitchen / Dining Room
5.64m x 6.21m
Extended in 2014, this thoughtfully designed kitchen boasts shaker-style cabinetry, a solid pine worktop, and a contemporary pull-down tap with inset sink. It’s fully equipped with a five-burner induction hob, freestanding oven, rising extractor, and a high-spec Miele integrated dishwasher. Natural light pours in through a Velux window and wooden bifold doors, while wet underfloor heating adds year-round comfort.
WC / Cloak room
Conveniently positioned beneath the staircase, the cloakroom offers everyday practicality with a fitted WC and wash hand basin—ideal for guests and family use.
Landing
Leading to all bedrooms and bathroom, the landing benefits from dual-aspect windows and carpeted floors, while the loft is fully boarded and insulated, offering excellent storage or potential for conversion (subject to permissions).
Master Bedroom
3.65m x 3.45m
A spacious, front-facing bedroom with hard flooring and a double radiator beneath the window, providing comfort and natural warmth.
Second Bedroom
2.74m x 3.5m
Rear-facing with similar hard flooring, a double radiator, and built-in wardrobes for ample storage.
Bedroom Three
2.11m x 2.28m
A cosy single room at the rear, ideal as a nursery, study, or guest bedroom.
Bathroom
A fully tiled, three-piece family bathroom featuring a shower over the bath, designed for practicality and ease of maintenance.
Garden Room
2.87m x 5.9m
A versatile outbuilding featuring power and double-glazed French doors, perfect for use as a studio, home office, or hobby space. An external plug socket adds convenience, while a separate adjoining shed provides practical storage for gardening tools and equipment.
Rear Garden
The east-facing rear garden features a combination of patio and lawn, offering a balanced space for relaxation and play. Bifold doors from the dining area create a seamless connection between indoor and outdoor living—perfect for hosting family gatherings and entertaining friends in warmer months.
Garage
5.27m x 2.51m
The former garage has been converted to offer a flexible space with both power and plumbing installed, ideal as a utility area, workshop, or potential home office.
Frontage
The property benefits from a block-paved driveway with an electric vehicle charging point and ample space to accommodate multiple vehicles (three) comfortably.
- COUNCIL TAXA payment made to your local authority in order to pay for local services like schools, libraries, and refuse collection. The amount you pay depends on the value of the property.Read more about council Tax in our glossary page.
- Band: C
- PARKINGDetails of how and where vehicles can be parked, and any associated costs.Read more about parking in our glossary page.
- Yes
- GARDENA property has access to an outdoor space, which could be private or shared.
- Yes
- ACCESSIBILITYHow a property has been adapted to meet the needs of vulnerable or disabled individuals.Read more about accessibility in our glossary page.
- Ask agent
The Limes, Sawston
Add an important place to see how long it'd take to get there from our property listings.
__mins driving to your place
Get an instant, personalised result:
- Show sellers you’re serious
- Secure viewings faster with agents
- No impact on your credit score

Your mortgage
Notes
Staying secure when looking for property
Ensure you're up to date with our latest advice on how to avoid fraud or scams when looking for property online.
Visit our security centre to find out moreDisclaimer - Property reference SMZ-42222799. The information displayed about this property comprises a property advertisement. Rightmove.co.uk makes no warranty as to the accuracy or completeness of the advertisement or any linked or associated information, and Rightmove has no control over the content. This property advertisement does not constitute property particulars. The information is provided and maintained by Kingsman Real Estate, Cambridge. Please contact the selling agent or developer directly to obtain any information which may be available under the terms of The Energy Performance of Buildings (Certificates and Inspections) (England and Wales) Regulations 2007 or the Home Report if in relation to a residential property in Scotland.
*This is the average speed from the provider with the fastest broadband package available at this postcode. The average speed displayed is based on the download speeds of at least 50% of customers at peak time (8pm to 10pm). Fibre/cable services at the postcode are subject to availability and may differ between properties within a postcode. Speeds can be affected by a range of technical and environmental factors. The speed at the property may be lower than that listed above. You can check the estimated speed and confirm availability to a property prior to purchasing on the broadband provider's website. Providers may increase charges. The information is provided and maintained by Decision Technologies Limited. **This is indicative only and based on a 2-person household with multiple devices and simultaneous usage. Broadband performance is affected by multiple factors including number of occupants and devices, simultaneous usage, router range etc. For more information speak to your broadband provider.
Map data ©OpenStreetMap contributors.
